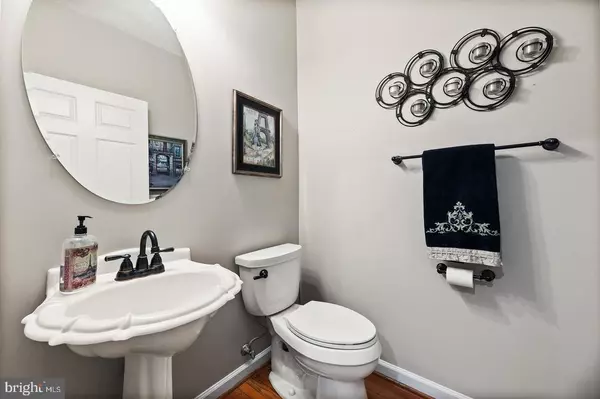$449,900
$449,900
For more information regarding the value of a property, please contact us for a free consultation.
226 N VIEW CIR Warrenton, VA 20186
4 Beds
4 Baths
3,101 SqFt
Key Details
Sold Price $449,900
Property Type Townhouse
Sub Type Interior Row/Townhouse
Listing Status Sold
Purchase Type For Sale
Square Footage 3,101 sqft
Price per Sqft $145
Subdivision North Rock
MLS Listing ID VAFQ2000132
Sold Date 06/18/21
Style Colonial
Bedrooms 4
Full Baths 3
Half Baths 1
HOA Fees $86/mo
HOA Y/N Y
Abv Grd Liv Area 2,291
Originating Board BRIGHT
Year Built 2002
Annual Tax Amount $3,463
Tax Year 2020
Lot Size 3,093 Sqft
Acres 0.07
Property Description
Beautiful all brick unit with one car garage in one of the most desirable neighborhoods in Warrenton. TRULY SINGLE-LEVEL LIVING!! The main level offers a master bedroom, full bath with a walk in closet, a dining room that opens to the spectacular 2 story living room, AND a home office with built-in bookcases. The kitchen features stainless steel appliances, and Corian counters. Nine-foot ceilings and hardwood floors throughout the main level. Two-story living room with gas fireplace. 2 bedrooms and full bath in the upper level. Amazing views from the loft. The lower level features a rec room, 4th bedroom and full bath and TONS of storage space. Over 3000 finished square feet. Northrock encompasses 11 acres of beautiful green space...walking paths and a pavilion with some of the best views in Warrenton.
Location
State VA
County Fauquier
Zoning PD
Direction West
Rooms
Basement Walkout Level
Main Level Bedrooms 1
Interior
Interior Features Carpet, Ceiling Fan(s), Chair Railings, Crown Moldings, Entry Level Bedroom, Floor Plan - Open, Walk-in Closet(s), Wood Floors
Hot Water Natural Gas
Heating Heat Pump(s)
Cooling Ceiling Fan(s), Central A/C
Flooring Hardwood
Fireplaces Number 1
Fireplaces Type Corner, Gas/Propane, Mantel(s)
Equipment Built-In Microwave, Dishwasher, Disposal, Dryer - Gas, ENERGY STAR Refrigerator, Extra Refrigerator/Freezer, Icemaker, Oven/Range - Gas, Stainless Steel Appliances, Washer
Fireplace Y
Window Features Double Pane,Palladian,Screens,Vinyl Clad
Appliance Built-In Microwave, Dishwasher, Disposal, Dryer - Gas, ENERGY STAR Refrigerator, Extra Refrigerator/Freezer, Icemaker, Oven/Range - Gas, Stainless Steel Appliances, Washer
Heat Source Natural Gas
Laundry Main Floor
Exterior
Parking Features Garage - Front Entry
Garage Spaces 1.0
Water Access N
View Panoramic, Street
Accessibility 36\"+ wide Halls, 32\"+ wide Doors, Doors - Lever Handle(s), Level Entry - Main
Attached Garage 1
Total Parking Spaces 1
Garage Y
Building
Story 2
Sewer Public Sewer
Water Public
Architectural Style Colonial
Level or Stories 2
Additional Building Above Grade, Below Grade
Structure Type 9'+ Ceilings,Vaulted Ceilings,2 Story Ceilings
New Construction N
Schools
School District Fauquier County Public Schools
Others
Senior Community No
Tax ID 6984-48-4172
Ownership Fee Simple
SqFt Source Assessor
Security Features Exterior Cameras,Motion Detectors,Security System
Special Listing Condition Standard
Read Less
Want to know what your home might be worth? Contact us for a FREE valuation!

Our team is ready to help you sell your home for the highest possible price ASAP

Bought with Rebecca M Miller • Piedmont Fine Properties





