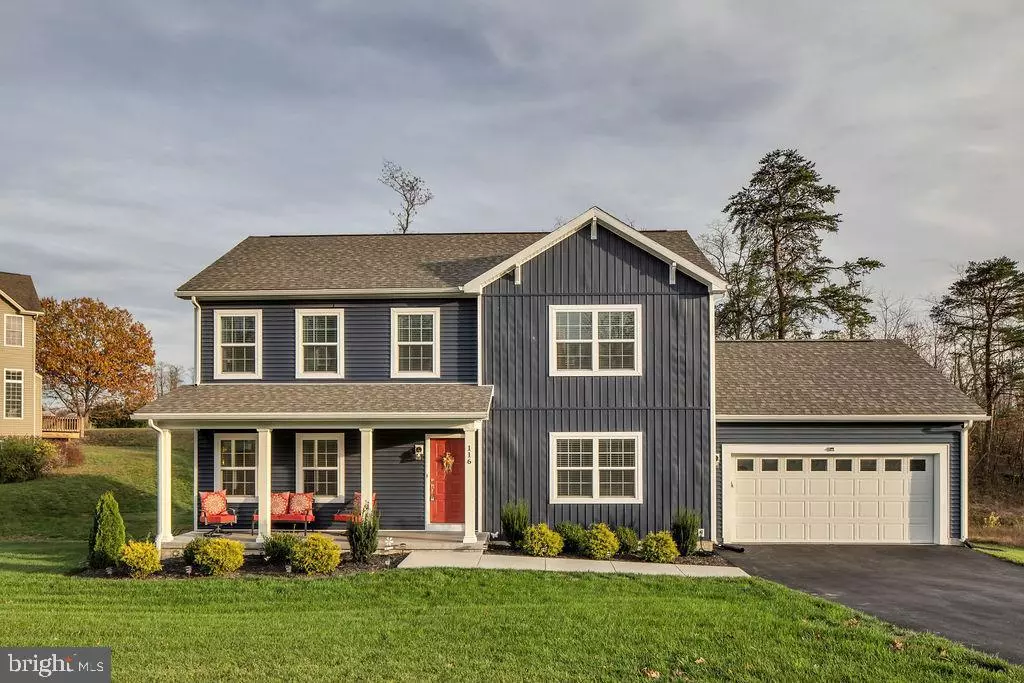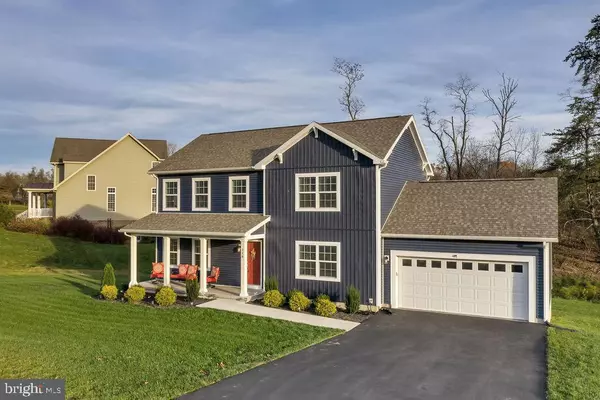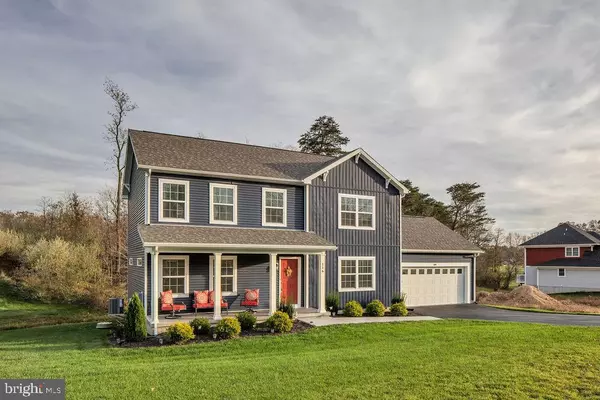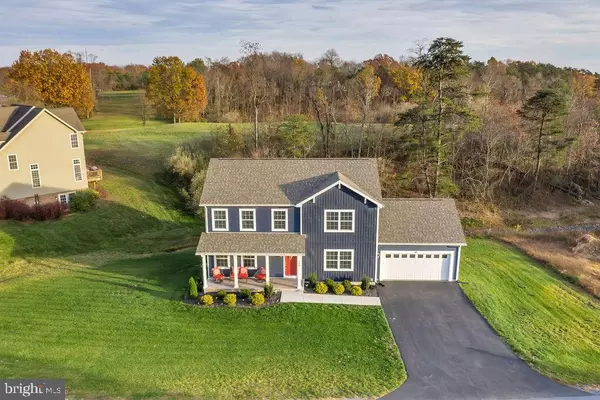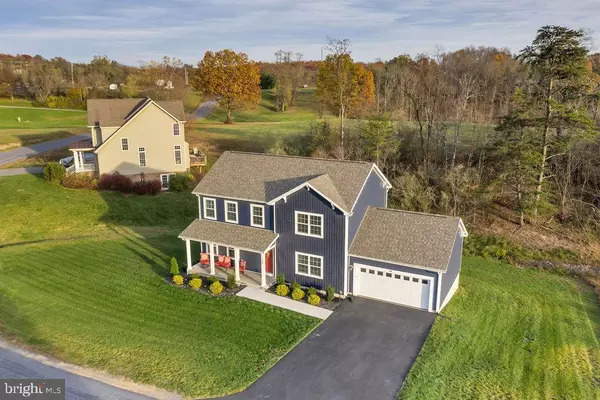$382,000
$389,000
1.8%For more information regarding the value of a property, please contact us for a free consultation.
116 COLONIAL DR Cross Junction, VA 22625
4 Beds
3 Baths
2,764 SqFt
Key Details
Sold Price $382,000
Property Type Single Family Home
Sub Type Detached
Listing Status Sold
Purchase Type For Sale
Square Footage 2,764 sqft
Price per Sqft $138
Subdivision Lake Holiday Estates
MLS Listing ID VAFV160734
Sold Date 06/18/21
Style Colonial
Bedrooms 4
Full Baths 2
Half Baths 1
HOA Fees $142/mo
HOA Y/N Y
Abv Grd Liv Area 2,164
Originating Board BRIGHT
Year Built 2018
Annual Tax Amount $1,656
Tax Year 2020
Lot Size 0.305 Acres
Acres 0.3
Property Description
Beautiful CUSTOM built home! The lake home of your dreams is here, with no wait! Custom tiling, lighting, and so many upscale finishes throughout this gorgeous home in Lake Holiday. The open floor plan is maximized for entertaining while still having a cozy feel with the custom shelving and rails as you enter the foyer. The windows allow tons of natural light while still giving you space for furniture on the main level. Gourmet kitchen includes a gas stove, quartz island, and make sure you touch the leather finished granite counters, it's an incredible feel. A separate family room, half bath, and laundry room round out the first floor. Upstairs you'll find a huge master bedroom with spa like bath and large closet. Three additional bedrooms and a hall bath continue on this level. Don't forget to checkout the basement with two large finished areas with brand new wood flooring, plus storage space. Outside you'll find an easy to maintain deck and back yard overlooking wooded common area. Just moments from the front gate this is a great option for commuters, and easy access to the school bus stop in the community, while still just a 5 minute drive to the beach and amenities of the lake!
Location
State VA
County Frederick
Zoning R5
Rooms
Other Rooms Living Room, Dining Room, Bedroom 2, Bedroom 3, Bedroom 4, Kitchen, Family Room, Bedroom 1, Exercise Room, Laundry, Storage Room, Bathroom 1, Bathroom 2, Half Bath
Basement Full
Interior
Interior Features Combination Kitchen/Living, Dining Area, Family Room Off Kitchen, Floor Plan - Open, Kitchen - Gourmet, Kitchen - Island, Recessed Lighting, Tub Shower, Upgraded Countertops, Walk-in Closet(s), Wood Floors
Hot Water Electric
Heating Heat Pump(s)
Cooling Heat Pump(s)
Equipment Dishwasher, Disposal, Dryer, Refrigerator, Stove, Washer, Water Heater
Fireplace N
Appliance Dishwasher, Disposal, Dryer, Refrigerator, Stove, Washer, Water Heater
Heat Source Electric
Exterior
Parking Features Garage - Front Entry, Garage Door Opener
Garage Spaces 4.0
Amenities Available Baseball Field, Basketball Courts, Beach, Boat Ramp, Club House, Common Grounds, Exercise Room, Gated Community, Game Room, Jog/Walk Path, Lake, Library, Security, Tennis Courts, Tot Lots/Playground, Volleyball Courts, Water/Lake Privileges
Water Access Y
View Trees/Woods
Accessibility None
Attached Garage 2
Total Parking Spaces 4
Garage Y
Building
Story 3
Sewer Public Sewer
Water Public
Architectural Style Colonial
Level or Stories 3
Additional Building Above Grade, Below Grade
New Construction N
Schools
School District Frederick County Public Schools
Others
HOA Fee Include Management,Reserve Funds,Road Maintenance,Security Gate,Trash
Senior Community No
Tax ID 18A10 7 21164
Ownership Fee Simple
SqFt Source Estimated
Special Listing Condition Standard
Read Less
Want to know what your home might be worth? Contact us for a FREE valuation!

Our team is ready to help you sell your home for the highest possible price ASAP

Bought with Deidre A. Gambrell • Realty FC, LLC

