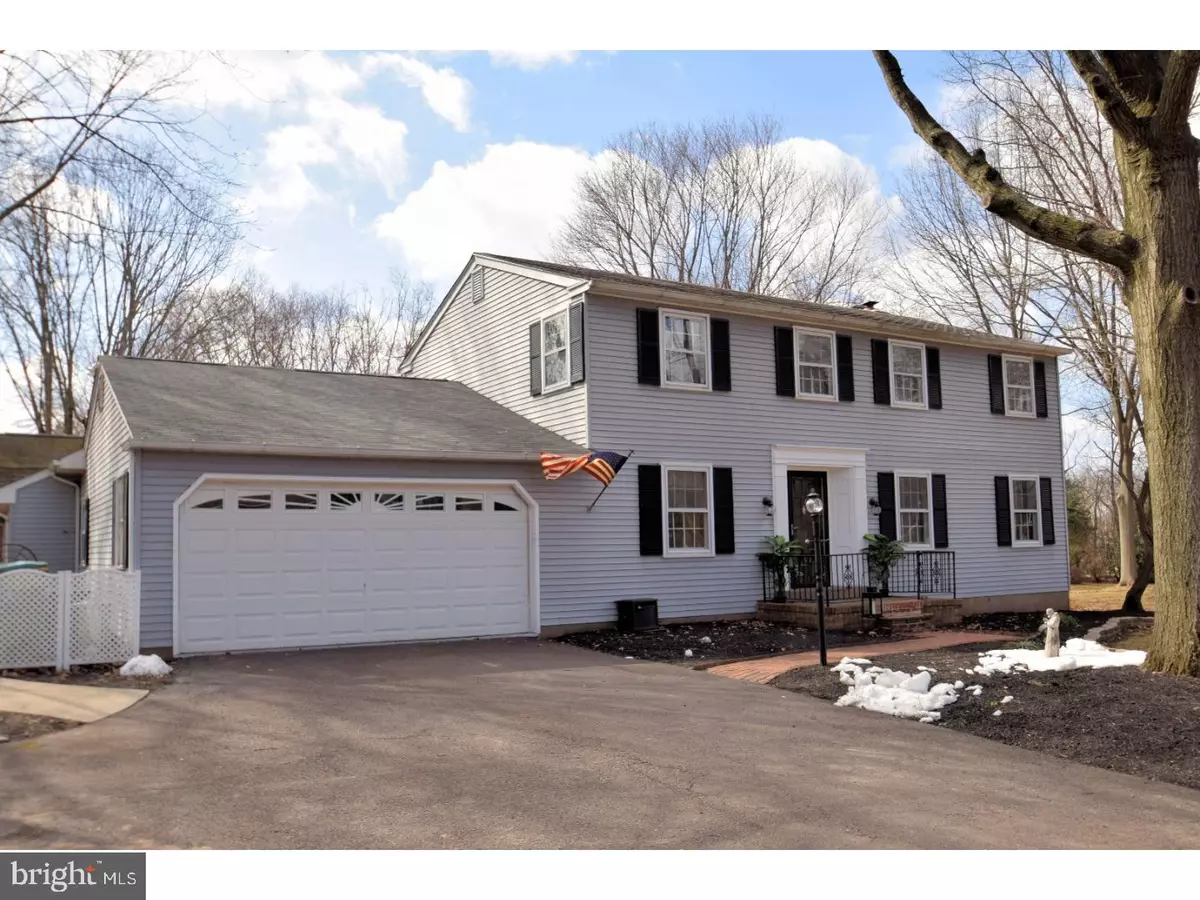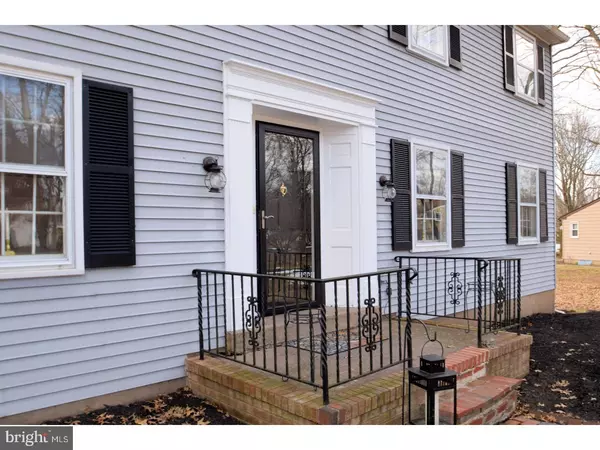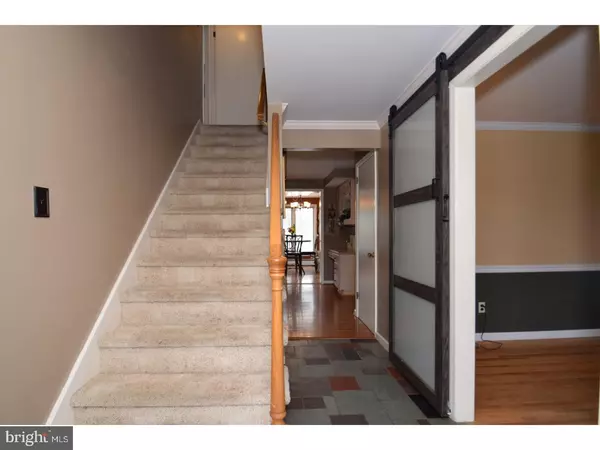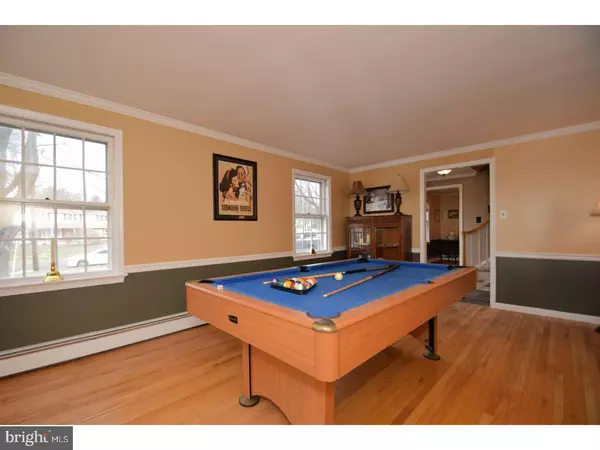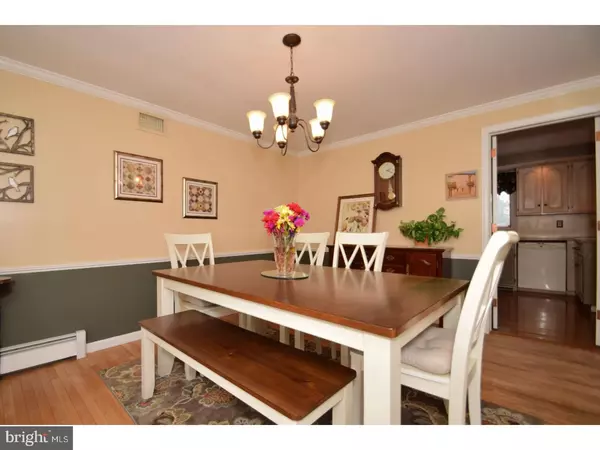$459,500
$459,500
For more information regarding the value of a property, please contact us for a free consultation.
134 HEARTWOOD DR Lansdale, PA 19446
5 Beds
4 Baths
4,042 SqFt
Key Details
Sold Price $459,500
Property Type Single Family Home
Sub Type Detached
Listing Status Sold
Purchase Type For Sale
Square Footage 4,042 sqft
Price per Sqft $113
Subdivision Brookwood
MLS Listing ID 1000292672
Sold Date 05/31/18
Style Colonial
Bedrooms 5
Full Baths 3
Half Baths 1
HOA Y/N N
Abv Grd Liv Area 4,042
Originating Board TREND
Year Built 1971
Annual Tax Amount $6,767
Tax Year 2018
Lot Size 0.618 Acres
Acres 0.62
Lot Dimensions 70
Property Description
This home is all dressed up and waiting for your inspection! Don't miss out previewing this beautiful brand new listing in the sought after Brookwood neighborhood. Owners are downsizing and sad to leave; this is your opportunity to get the home you've been waiting for. It includes not only 4BR, 2.5Baths, a 30 foot rear deck overlooking a large, level tree-lined yard, a partially finished basement, and 2-car garage, but you'll also find a full in-law suite with private entrance. This private suite offers a large kitchen (including all appliances) with tons of counter and cabinet space AND a breakfast bar, a large breakfast room with slider leading out to the deck and beautiful views of the yard, a spacious living area, full handicap accessible bath, and 1 bedroom; it comes complete with hardwood and tile floors. The main house offers a beautiful blue stone foyer to welcome all your family and friends, and the extended family room is bright and airy, offering lots of light streaming in from the skylights and Pella windows and slider with built-in blinds; and also offers care-free, composite flooring. The kitchen has a convenient, built in desk, breakfast bar, lots of counter and cabinet space, and hardwood flooring. The formal dining room also offers hardwood! Another great feature of this home it your own private office on the 1st floor. The basement is partially finished for all your hobbies plus additional space to hang out and a nice sized storage area. The upstairs has plenty of space with 4 bedrooms and 2 full baths and a walk-up attic. Outdoors is set up for summer fun with the 30 ft. maintenance free composite deck, and large, flat lot! Here you can enjoy entertaining to your heart's delight! The gardens outside are ready for your Spring plantings and also include many perennials for your convenience. Owners have installed an emergency power transfer switch in the basement...all ready for your generator if that's something you want to have. There is a radon remediation system already installed so you won't have to worry about that either. Owners are offering a 13 month warranty for your piece of mind. And, finally, you'll love the proximity to major motor routes including 309, 202 and the turnpike along with the convenience to shopping including Wegmans, Montgomery Mall, movies, restaurants and more! Don't miss this home; it could be "the one you've been waiting for.
Location
State PA
County Montgomery
Area Montgomery Twp (10646)
Zoning R2
Rooms
Other Rooms Living Room, Dining Room, Primary Bedroom, Bedroom 2, Bedroom 3, Kitchen, Family Room, Bedroom 1, In-Law/auPair/Suite, Laundry, Other, Attic
Basement Full
Interior
Interior Features Primary Bath(s), Skylight(s), Ceiling Fan(s), Attic/House Fan, Wood Stove, Dining Area
Hot Water S/W Changeover
Heating Oil, Hot Water, Baseboard
Cooling Central A/C
Flooring Wood, Fully Carpeted, Vinyl, Tile/Brick
Fireplaces Number 1
Fireplaces Type Brick
Equipment Oven - Self Cleaning, Dishwasher, Disposal
Fireplace Y
Appliance Oven - Self Cleaning, Dishwasher, Disposal
Heat Source Oil
Laundry Main Floor
Exterior
Exterior Feature Deck(s)
Parking Features Inside Access
Garage Spaces 5.0
Fence Other
Pool Above Ground
Utilities Available Cable TV
Water Access N
Roof Type Pitched,Shingle
Accessibility None
Porch Deck(s)
Attached Garage 2
Total Parking Spaces 5
Garage Y
Building
Lot Description Level, Open, Trees/Wooded, Front Yard, Rear Yard, SideYard(s)
Story 2
Sewer Public Sewer
Water Public
Architectural Style Colonial
Level or Stories 2
Additional Building Above Grade
Structure Type Cathedral Ceilings
New Construction N
Schools
Elementary Schools Bridle Path
Middle Schools Penndale
High Schools North Penn Senior
School District North Penn
Others
Senior Community No
Tax ID 46-00-01543-004
Ownership Fee Simple
Acceptable Financing Conventional, VA, FHA 203(b)
Listing Terms Conventional, VA, FHA 203(b)
Financing Conventional,VA,FHA 203(b)
Read Less
Want to know what your home might be worth? Contact us for a FREE valuation!

Our team is ready to help you sell your home for the highest possible price ASAP

Bought with Pamela Butera • Keller Williams Real Estate-Conshohocken

