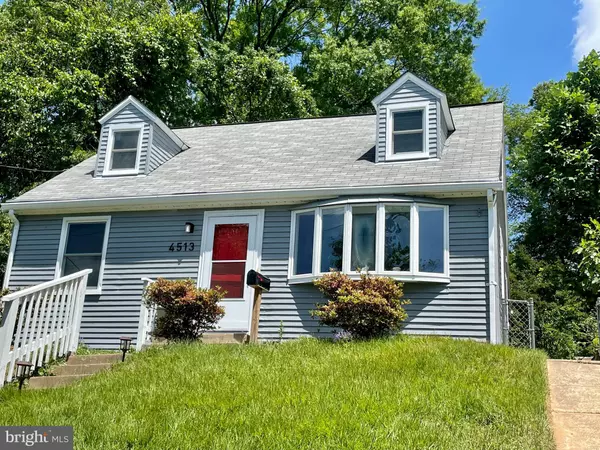$440,000
$399,900
10.0%For more information regarding the value of a property, please contact us for a free consultation.
4513 29TH ST Mount Rainier, MD 20712
3 Beds
2 Baths
1,311 SqFt
Key Details
Sold Price $440,000
Property Type Single Family Home
Sub Type Detached
Listing Status Sold
Purchase Type For Sale
Square Footage 1,311 sqft
Price per Sqft $335
Subdivision Mt Rainier
MLS Listing ID MDPG607442
Sold Date 06/23/21
Style Bungalow,Cape Cod
Bedrooms 3
Full Baths 2
HOA Y/N N
Abv Grd Liv Area 1,311
Originating Board BRIGHT
Year Built 1940
Annual Tax Amount $6,132
Tax Year 2021
Lot Size 7,500 Sqft
Acres 0.17
Property Description
The search for your dream home, it's over! Conveniently located in the historic district of Mt. Rainier and borderline of Washington DC. This newly beautifully upgraded home is not just beautiful outside but also inside and ready to move right in! 3 bedrooms, 2 full bathrooms, brand new central A/C , new water heater, new windows, freshly painted inside and out, newly refinished gleaming wood floors, new bathrooms, open concept kitchen with stainless appliances, new kitchen cabinets and beautiful quartz countertop with a breakfast bar. And that's not all. Walk outside through the kitchen or dining room area to this big and gorgeous backyard with a new deck area, beautiful flower beds and a plum tree. The possibilities are endless for what else you can do with that much space. Get ready to fall in love with this beauty! The location it's just right... * 15 minutes drive to U. of Maryland * 15 minutes bus/walk to the nearest metro *10 minutes walk to DC line and beautiful Barnard Hill Park *8 minutes drive to downtown Hyattsville
Location
State MD
County Prince Georges
Zoning R55
Rooms
Main Level Bedrooms 2
Interior
Interior Features Recessed Lighting, Skylight(s), Tub Shower, Walk-in Closet(s), Upgraded Countertops, Wood Floors, Breakfast Area, Combination Kitchen/Dining
Hot Water Natural Gas
Heating Baseboard - Electric
Cooling Central A/C
Flooring Hardwood
Equipment Dishwasher, Disposal, Dryer, Oven/Range - Gas, Stainless Steel Appliances, Washer, Refrigerator
Fireplace N
Window Features Energy Efficient
Appliance Dishwasher, Disposal, Dryer, Oven/Range - Gas, Stainless Steel Appliances, Washer, Refrigerator
Heat Source Natural Gas
Laundry Main Floor
Exterior
Water Access N
Roof Type Architectural Shingle
Accessibility None
Garage N
Building
Story 2
Sewer Public Sewer
Water Public
Architectural Style Bungalow, Cape Cod
Level or Stories 2
Additional Building Above Grade, Below Grade
Structure Type Dry Wall
New Construction N
Schools
School District Prince George'S County Public Schools
Others
Pets Allowed Y
Senior Community No
Tax ID 17171927995
Ownership Fee Simple
SqFt Source Assessor
Acceptable Financing Cash, Conventional
Horse Property N
Listing Terms Cash, Conventional
Financing Cash,Conventional
Special Listing Condition Standard
Pets Allowed No Pet Restrictions
Read Less
Want to know what your home might be worth? Contact us for a FREE valuation!

Our team is ready to help you sell your home for the highest possible price ASAP

Bought with Kelly C Kelley • Compass





