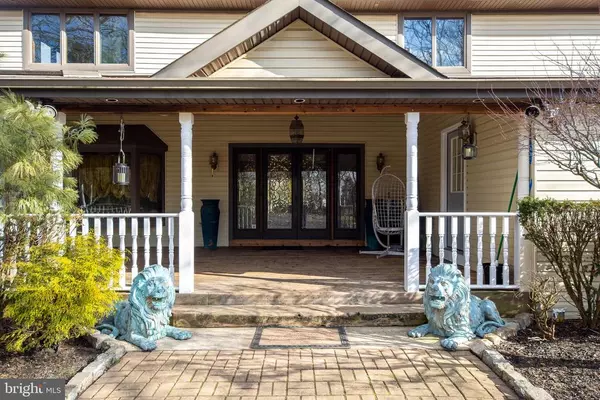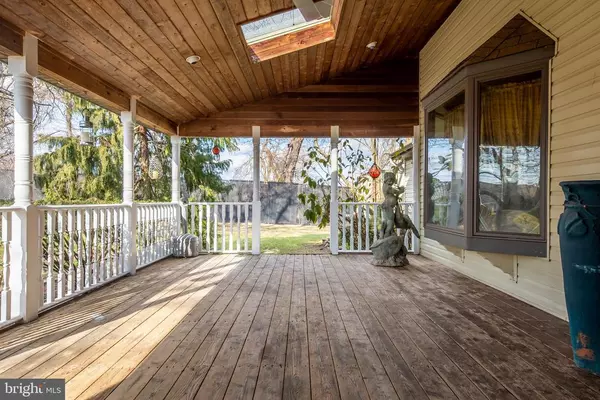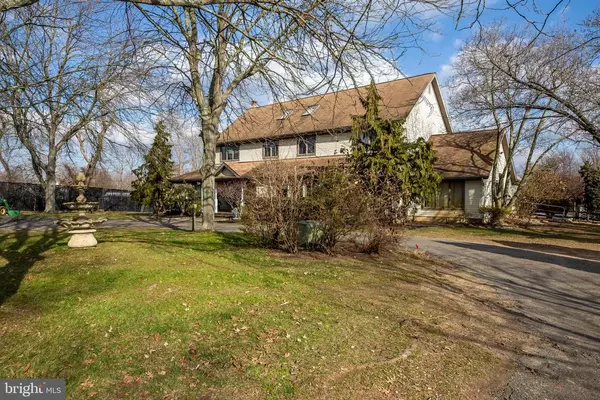$460,000
$500,000
8.0%For more information regarding the value of a property, please contact us for a free consultation.
76 W TOMLIN STATION RD Mickleton, NJ 08056
5 Beds
4 Baths
3,872 SqFt
Key Details
Sold Price $460,000
Property Type Single Family Home
Sub Type Detached
Listing Status Sold
Purchase Type For Sale
Square Footage 3,872 sqft
Price per Sqft $118
Subdivision None Available
MLS Listing ID NJGL270154
Sold Date 06/24/21
Style Colonial
Bedrooms 5
Full Baths 4
HOA Y/N N
Abv Grd Liv Area 3,872
Originating Board BRIGHT
Year Built 1986
Annual Tax Amount $13,988
Tax Year 2020
Lot Size 6.130 Acres
Acres 6.13
Lot Dimensions 0.00 x 0.00
Property Description
If you have dreamed of owning a home with all of the space, privacy and serenity that only living in the country can provide then look no further then this home is for you. Enter the gated private driveway and come home to your own oasis. This home has over 3,800 square feet of living space. Quietly situated on 6+ acres in East Greenwich Township. This property features its own pond. Walk up to the front porch and enter through the double doors. Open floor plan is the perfect setting for holiday gatherings. The first floor features one bedroom and two bathrooms as well as first floor laundry. First floor bedroom with full bathroom and separate entrance from the rear of the property. The living room features a cozy wood burning fireplace to enjoy on those quiet winter evenings at home. Off the living room there is a first floor office currently used as a bedroom. Eat In Kitchen features a large pantry and Sunroom has outside access. There are Anderson windows throughout. The second floor features 3 bedrooms and 2 full bathrooms. The Master bedroom has a separate bathroom and 2 closets with Attic access through the master bedroom bathroom for additional storage. There is a Princess suite with its own bathroom. Upper Deck access from the second floor allows you to enjoy the scenic surroundings and backyard views. You can sit on the back patio and enjoy the quiet serenity while watching the deer graze in your backyard. Fenced in the pool area with a spectacular Inground Pool with stone waterfall and Hot tub set up. Separate Pool house features a powder room with a full kitchen and outdoor shower. There is a detached 40 X 80 Pole Barn with concrete floor, electric, oversized garage door, 2 rooms for office space and a hay loft. Create your own Barndominium, this space could be used as possibly living quarters. There is plenty of room for outdoor fun, bring your horses and livestock, plenty of room for your farm equipment, farm animals or business equipment. Featuring spacious rooms and a great location, this home is being sold as-is condition. Use your imagination! Home has great bones and needs a buyer with a vision. This is a rare find with so many possibilities, schedule your private showing! Located in an area that is an easy commute to major highways and bridges.
Location
State NJ
County Gloucester
Area East Greenwich Twp (20803)
Zoning RES
Rooms
Main Level Bedrooms 5
Interior
Hot Water Electric
Heating Forced Air
Cooling Central A/C
Fireplaces Number 1
Fireplaces Type Wood
Fireplace Y
Heat Source Oil
Laundry Main Floor
Exterior
Exterior Feature Deck(s), Patio(s)
Garage Spaces 10.0
Pool Concrete, Fenced, In Ground, Pool/Spa Combo
Utilities Available Natural Gas Available
Water Access N
Accessibility None
Porch Deck(s), Patio(s)
Total Parking Spaces 10
Garage N
Building
Lot Description Partly Wooded, Pond
Story 2
Foundation Crawl Space
Sewer On Site Septic
Water Well
Architectural Style Colonial
Level or Stories 2
Additional Building Above Grade, Below Grade
New Construction N
Schools
Elementary Schools Samuel Mickle E.S.
High Schools Kingsway Regional
School District Kingsway Regional High
Others
Senior Community No
Tax ID 03-00105-00003 02
Ownership Fee Simple
SqFt Source Assessor
Acceptable Financing Conventional, FHA 203(k), Cash
Listing Terms Conventional, FHA 203(k), Cash
Financing Conventional,FHA 203(k),Cash
Special Listing Condition Standard
Read Less
Want to know what your home might be worth? Contact us for a FREE valuation!

Our team is ready to help you sell your home for the highest possible price ASAP

Bought with Gregory D Smith • BHHS Fox&Roach-Newtown Square





