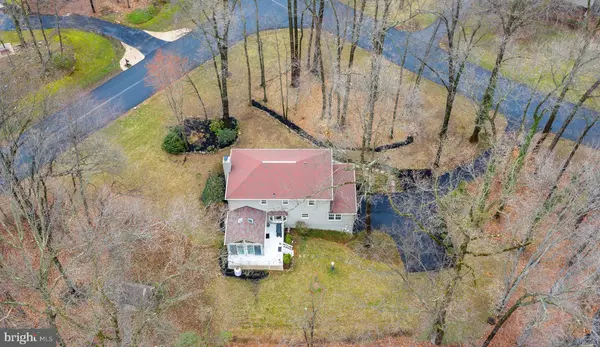$525,000
$495,000
6.1%For more information regarding the value of a property, please contact us for a free consultation.
26 BLAKELY RD Downingtown, PA 19335
4 Beds
3 Baths
2,463 SqFt
Key Details
Sold Price $525,000
Property Type Single Family Home
Sub Type Detached
Listing Status Sold
Purchase Type For Sale
Square Footage 2,463 sqft
Price per Sqft $213
Subdivision Tunbridge
MLS Listing ID PACT534656
Sold Date 06/25/21
Style Colonial,Traditional
Bedrooms 4
Full Baths 2
Half Baths 1
HOA Y/N N
Abv Grd Liv Area 2,463
Originating Board BRIGHT
Year Built 1978
Annual Tax Amount $5,666
Tax Year 2020
Lot Size 1.000 Acres
Acres 1.0
Lot Dimensions 0.00 x 0.00
Property Description
When you dream of the perfect combination of inspired styling, gorgeous park-like setting, fun for both everyday living & entertaining, PLUS the accredited Downingtown Schools --- you are dreaming of 26 Blakely Road! Such an idyllic setting on a corner lot with 1 acre of grassy yards, expertly landscaped gardens, blooming shrubbery, and mature trees. And look --- a fairytale cottage playhouse with front porch, windows, siding, shingled roof & electric! The home features a Reception Foyer and first floor replete with hardwood floors, including newer Brazilian hardwoods. To your left is the formal Living Room, with wide entryways and elegant millwork & crown molding trim. The stylish design continues into the Dining Room, where large holiday gatherings or weekday meals will overlook the bucolic back yard. WOW --- the redesigned Eat-In Kitchen now includes high-end enhancements such as trimmed raised-panel cabinetry & glass curios; Corian counters & backsplash; peninsula with dual-sided cabinets; under-cabinet glassware rack; brushed nickel faucet; extra recessed lighting; spacious pantry; and all the appliances are included: fridge, dishwasher; range/stove; and built-in microwave. And the Breakfast Room has a bumped-out bay window that welcomes in the beautiful natural light! The sizeable 25x14 Family Room features built-in bookcases and cabinetry, as well as a white brick fireplace & hearth with wood mantle. Perhaps the true showcase of this home is the stunning Florida Room, with its walls of sun-filled glass sliders out to the wrap-around Deck w/steps down to the yards; french-door entry; skylights & exposed beams; and gas stove for heat/inverter for cooling so you can enjoy this additional living space every day of the year! Also on this floor is a Powder Room, and do not miss the inside access into the 2-Car Garage and the Mudroom with bench/cubbies storage system plus beaded panel cabinets. Upstairs is the Master Suite with Bedroom; Walk-In Closet; and upgraded Full Bath including double-sink vanity, expanded tile shower, brushed nickel fixtures, and beadboard accent walls. Down the hall are three more Bedrooms (use one as an Office!); Full Bath with tub/shower combo; Laundry; and pull-down steps to the floored Attic offering extra storage space. More storage/workroom/informal rec space in the Full Basement! So much more: updated double-hung windows; 40yr roof & leaf guards on gutters; new hot water heater 2019; HVAC furnace replaced; new central air 2019. Septic was inspected & new tank installed Spring 2021, and in May Modern Exterminating is performing a termite inspection w/certification PLUS warranty for the new owners! (property already under annual preventative contract). AND one-year AHS ShieldComplete Home Warranty! Such amazing peace-of-mind for the lucky new owners! The Tunbridge neighborhood has NO HOA, and is minutes to shopping; parks; Septa/Amtrak trains; major routes like Rte 30 By-Pass, PA Turnpike, Rtes 202 & 100 plus Philly & DE & shore points. Downingtown Schools & minutes to STEM Academy!
Location
State PA
County Chester
Area East Brandywine Twp (10330)
Zoning R1 RESIDENTIAL
Rooms
Other Rooms Living Room, Dining Room, Primary Bedroom, Bedroom 2, Bedroom 3, Bedroom 4, Kitchen, Family Room, Foyer, Breakfast Room, Sun/Florida Room, Laundry, Primary Bathroom, Full Bath, Half Bath
Basement Full, Walkout Level
Interior
Interior Features Attic, Built-Ins, Crown Moldings, Floor Plan - Open, Kitchen - Eat-In, Pantry, Recessed Lighting, Skylight(s), Upgraded Countertops, Walk-in Closet(s), Wood Floors, Wainscotting, Other
Hot Water Electric
Heating Forced Air
Cooling Central A/C
Fireplaces Number 2
Fireplaces Type Gas/Propane, Mantel(s), Wood
Equipment Built-In Microwave, Built-In Range, Dishwasher, Oven - Self Cleaning, Refrigerator
Fireplace Y
Appliance Built-In Microwave, Built-In Range, Dishwasher, Oven - Self Cleaning, Refrigerator
Heat Source Oil
Laundry Upper Floor
Exterior
Exterior Feature Deck(s)
Parking Features Garage - Side Entry, Garage Door Opener, Inside Access
Garage Spaces 6.0
Water Access N
Accessibility None
Porch Deck(s)
Attached Garage 2
Total Parking Spaces 6
Garage Y
Building
Lot Description Backs to Trees, Corner, Front Yard, Landscaping, Open, Partly Wooded, Rear Yard, SideYard(s)
Story 2
Sewer On Site Septic
Water Public
Architectural Style Colonial, Traditional
Level or Stories 2
Additional Building Above Grade, Below Grade
New Construction N
Schools
Elementary Schools Beaver Creek
Middle Schools Downingtown
High Schools Downingtown High School West Campus
School District Downingtown Area
Others
Senior Community No
Tax ID 30-06 -0095
Ownership Fee Simple
SqFt Source Assessor
Special Listing Condition Standard
Read Less
Want to know what your home might be worth? Contact us for a FREE valuation!

Our team is ready to help you sell your home for the highest possible price ASAP

Bought with Maria L Morrow • BHHS Fox & Roach-Chestnut Hill





