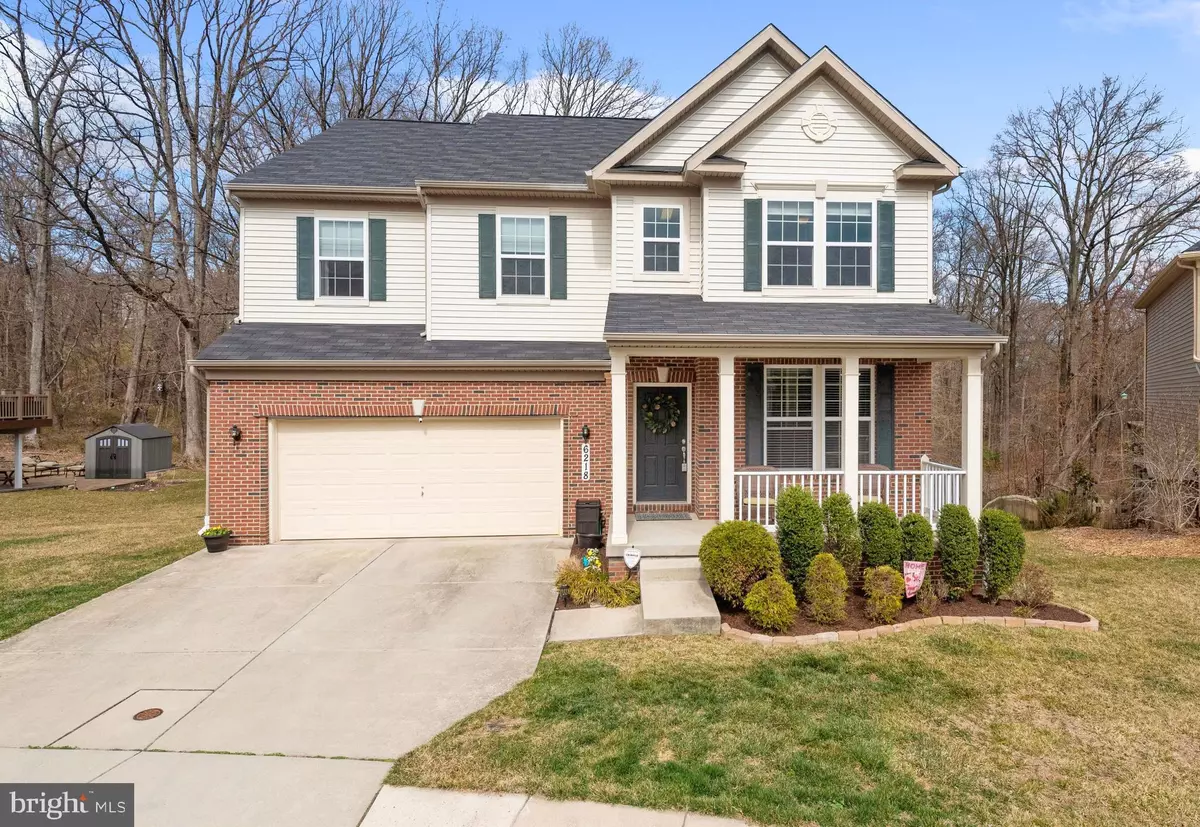$651,000
$651,000
For more information regarding the value of a property, please contact us for a free consultation.
6218 MILL RIVER CT Hanover, MD 21076
4 Beds
4 Baths
3,594 SqFt
Key Details
Sold Price $651,000
Property Type Single Family Home
Sub Type Detached
Listing Status Sold
Purchase Type For Sale
Square Footage 3,594 sqft
Price per Sqft $181
Subdivision None Available
MLS Listing ID MDHW291386
Sold Date 06/25/21
Style Colonial
Bedrooms 4
Full Baths 3
Half Baths 1
HOA Fees $25/ann
HOA Y/N Y
Abv Grd Liv Area 2,994
Originating Board BRIGHT
Year Built 2013
Annual Tax Amount $8,073
Tax Year 2021
Lot Size 9,663 Sqft
Acres 0.22
Property Description
Drive along tree lined roads to your new home, nestled on a cul-de-sac surrounded by serene greenery. Enjoy spring breezes and the songs of birds fluttering through your yard as you sit on the covered front porch enjoying a relaxing drink. Warm comforting colors, refined wainscoting, and stunning hardwood floors welcome your guests as they enter your foyer. The home office is located just inside the foyer adorned with gorgeous glass double doors and large windows. Positioned apart from the kitchen and living room allowing for privacy when working or studying from home. A second entrance from your two-car garage gives direct access to the kitchen, granting further quiet when necessary, for the home office space. Once work is done and you are ready for fun with family and friends enjoy gathering in the ample space of the main level. Beautiful granite countertops and stainless appliances dazzle in the natural light provided by many the large windows. Envision baking delicacies, the smells of sweet treats filling your home, as your friends and family congregate around the island, relax in the sun filled breakfast room, or enjoy the warmth of the fireplace. The open space allows for separation and also for a chance to come together to create those simple special memories. Descend the stairs to the carpeted lower level encompassing a full bathroom and recreation room full of possibilities; a home movie theater, gym, in-law suite, or learning space. The lower level has natural lighting and a lovely view from sliding glass doors that accesses your spacious yard. When you are ready to recharge and reset travel to the top level of your home, which houses the four bedrooms of the home. The primary bedroom features appealing details such the double door entrance and trey ceiling. Escape into your own private oasis, also called the primary bathroom by some. The oversized corner soaking tub has space along the edges to set up your tablet, hold a cup, or place your snacks as you soak. The top level offers a unique loft space that can be used as a second family room, recreation room, sitting area, or home office; the only limit is your imagination. No need to carry your laundry to the lowest level of your home, located on the top level is your laundry! Welcome to your home sweet home.
Location
State MD
County Howard
Zoning R12
Rooms
Other Rooms Dining Room, Primary Bedroom, Bedroom 2, Bedroom 3, Bedroom 4, Kitchen, Family Room, Foyer, Laundry, Loft, Office, Recreation Room, Primary Bathroom, Full Bath, Half Bath
Basement Walkout Level, Rear Entrance, Partially Finished
Interior
Interior Features Breakfast Area, Built-Ins, Carpet, Ceiling Fan(s), Wainscotting, Combination Kitchen/Dining, Combination Kitchen/Living, Dining Area, Family Room Off Kitchen, Floor Plan - Open, Kitchen - Island, Primary Bath(s), Recessed Lighting, Soaking Tub, Stall Shower, Tub Shower, Walk-in Closet(s), Window Treatments, Wood Floors
Hot Water Natural Gas
Heating Forced Air
Cooling Central A/C
Fireplaces Number 1
Equipment Built-In Microwave, Cooktop, Dishwasher, Disposal, Dryer, Exhaust Fan, Icemaker, Oven - Wall, Refrigerator, Stainless Steel Appliances, Washer, Water Heater
Furnishings No
Fireplace Y
Window Features Screens
Appliance Built-In Microwave, Cooktop, Dishwasher, Disposal, Dryer, Exhaust Fan, Icemaker, Oven - Wall, Refrigerator, Stainless Steel Appliances, Washer, Water Heater
Heat Source Natural Gas
Laundry Upper Floor, Washer In Unit, Dryer In Unit, Has Laundry
Exterior
Exterior Feature Deck(s)
Parking Features Additional Storage Area, Garage - Front Entry, Garage Door Opener
Garage Spaces 4.0
Water Access N
View Garden/Lawn, Trees/Woods
Accessibility None
Porch Deck(s)
Attached Garage 2
Total Parking Spaces 4
Garage Y
Building
Lot Description Backs to Trees, Cul-de-sac, Front Yard, Interior, No Thru Street, Rear Yard
Story 3
Sewer Community Septic Tank, Private Septic Tank
Water Public
Architectural Style Colonial
Level or Stories 3
Additional Building Above Grade, Below Grade
Structure Type 9'+ Ceilings
New Construction N
Schools
Elementary Schools Elkridge
Middle Schools Elkridge Landing
High Schools Howard
School District Howard County Public School System
Others
Senior Community No
Tax ID 1401593635
Ownership Fee Simple
SqFt Source Assessor
Acceptable Financing Cash, Conventional, FHA, VA
Listing Terms Cash, Conventional, FHA, VA
Financing Cash,Conventional,FHA,VA
Special Listing Condition Standard
Read Less
Want to know what your home might be worth? Contact us for a FREE valuation!

Our team is ready to help you sell your home for the highest possible price ASAP

Bought with Anil n/a Alousyes • ExecuHome Realty





