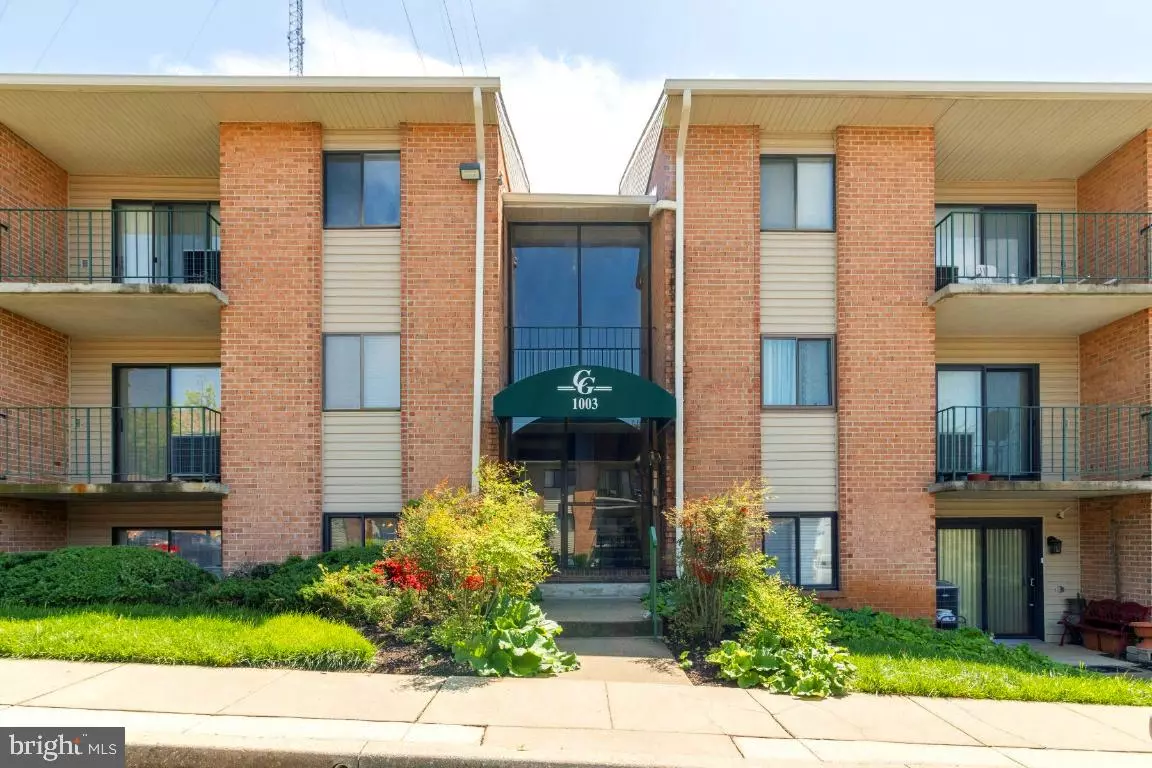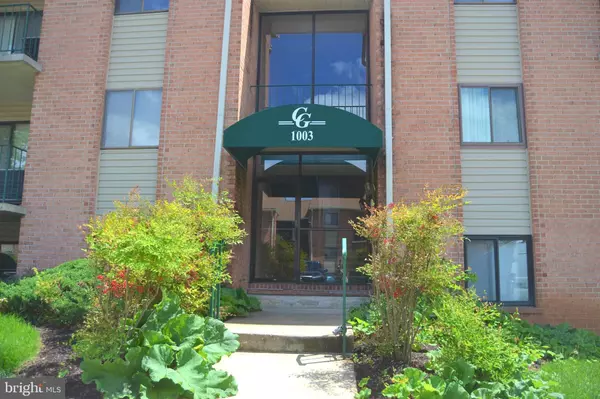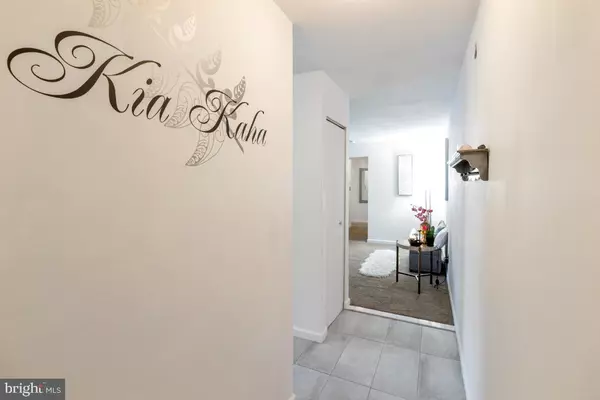$170,000
$170,000
For more information regarding the value of a property, please contact us for a free consultation.
1003 SPRING GATE RD #1A Baltimore, MD 21228
2 Beds
2 Baths
1,063 SqFt
Key Details
Sold Price $170,000
Property Type Condo
Sub Type Condo/Co-op
Listing Status Sold
Purchase Type For Sale
Square Footage 1,063 sqft
Price per Sqft $159
Subdivision Catonsville Gateway
MLS Listing ID MDBC528352
Sold Date 06/23/21
Style Contemporary
Bedrooms 2
Full Baths 2
Condo Fees $190/mo
HOA Y/N N
Abv Grd Liv Area 1,063
Originating Board BRIGHT
Year Built 1990
Annual Tax Amount $2,505
Tax Year 2021
Property Description
This charming 2 bed, 2 FULL bath condo features a bright open floorplan & peaceful patio for relaxing at the end of the day! Leave your car at home and walk to restaurants, grocery stores, shopping, even a gym. You will love the custom tile flooring in the large entry, kitchen, and sunny dining room. Entertaining is a pleasure in the huge living room with sliders out to the covered patio. The professionally wall mounted TV and elegant light fixtures stay with the home; and most of the furniture is available for purchase. Big updates include removal of the wall between the kitchen and dining room, new flooring throughout the home, new HVAC unit, Samsung front loading washer & dryer, extra large refrigerator, and oven. Located just minutes from downtown Catonsville, historic Ellicott City and Patapsco State Park. The local school bus picks up right out front! Easy access to recreation, culture and entertainment in nearby Baltimore, Annapolis, and Washington, DC.
Location
State MD
County Baltimore
Zoning XX
Rooms
Other Rooms Living Room, Dining Room, Primary Bedroom, Bedroom 2, Kitchen, Laundry, Primary Bathroom, Full Bath
Main Level Bedrooms 2
Interior
Interior Features Carpet, Entry Level Bedroom, Floor Plan - Open, Formal/Separate Dining Room, Kitchen - Table Space, Primary Bath(s), Pantry, Stall Shower, Tub Shower, Window Treatments
Hot Water Natural Gas
Heating Forced Air
Cooling Central A/C
Flooring Ceramic Tile, Fully Carpeted
Equipment Dishwasher, Disposal, Dryer, Exhaust Fan, Microwave, Oven/Range - Electric, Refrigerator, Washer
Appliance Dishwasher, Disposal, Dryer, Exhaust Fan, Microwave, Oven/Range - Electric, Refrigerator, Washer
Heat Source Natural Gas
Laundry Main Floor, Dryer In Unit, Washer In Unit
Exterior
Exterior Feature Patio(s)
Garage Spaces 1.0
Parking On Site 1
Amenities Available None
Water Access N
Roof Type Shingle
Accessibility None
Porch Patio(s)
Total Parking Spaces 1
Garage N
Building
Story 1
Unit Features Garden 1 - 4 Floors
Sewer Public Sewer
Water Public
Architectural Style Contemporary
Level or Stories 1
Additional Building Above Grade, Below Grade
New Construction N
Schools
Elementary Schools Woodbridge
Middle Schools Southwest Academy
High Schools Woodlawn High Center For Pre-Eng. Res.
School District Baltimore County Public Schools
Others
HOA Fee Include Common Area Maintenance,Ext Bldg Maint,Custodial Services Maintenance,Lawn Maintenance,Snow Removal,Trash
Senior Community No
Tax ID 04012200003269
Ownership Condominium
Acceptable Financing Cash, Conventional, FHA, VA
Listing Terms Cash, Conventional, FHA, VA
Financing Cash,Conventional,FHA,VA
Special Listing Condition Standard
Read Less
Want to know what your home might be worth? Contact us for a FREE valuation!

Our team is ready to help you sell your home for the highest possible price ASAP

Bought with Miky C Philson • Berkshire Hathaway HomeServices Homesale Realty





