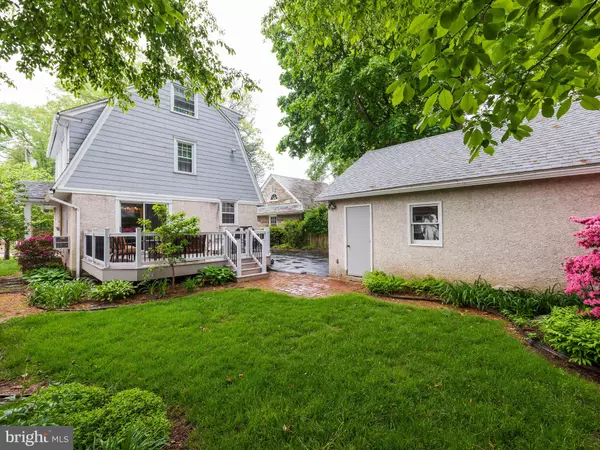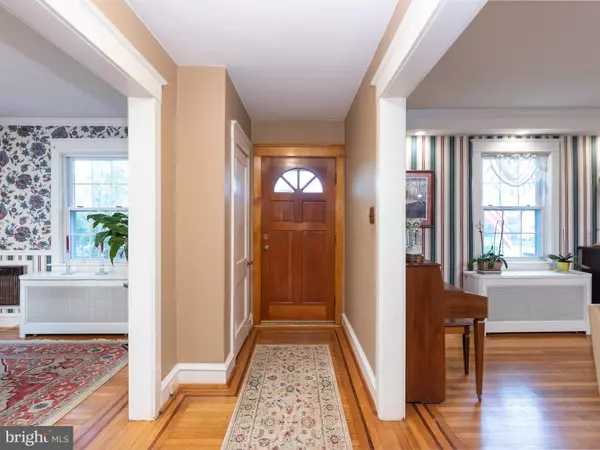$327,000
$324,900
0.6%For more information regarding the value of a property, please contact us for a free consultation.
4027 SCHOOL LN Drexel Hill, PA 19026
4 Beds
3 Baths
2,290 SqFt
Key Details
Sold Price $327,000
Property Type Single Family Home
Sub Type Detached
Listing Status Sold
Purchase Type For Sale
Square Footage 2,290 sqft
Price per Sqft $142
Subdivision None Available
MLS Listing ID PADE545938
Sold Date 06/28/21
Style Colonial
Bedrooms 4
Full Baths 3
HOA Y/N N
Abv Grd Liv Area 2,290
Originating Board BRIGHT
Year Built 1938
Annual Tax Amount $8,355
Tax Year 2020
Lot Size 6,142 Sqft
Acres 0.14
Lot Dimensions 50.00 x 100.00
Property Description
Welcome Home to 4027 School Lane! This 4 bedroom, 3 full bath single family home is ready for its new owners! Upon entering into the Center Hall you will notice this home has been lovingly maintained by its current owners. The formal living room with stone faced gas fireplace and built in shelving is a great (and large) room for entertaining or just relaxing in your everyday life! The formal dining room with chair rail and crown molding provides enough space for holidays or day to day dining. Both rooms complete with hardwood flooring. There are sliding glass doors in the dining room leading out to the large trek deck sitting just above the nicely landscaped lawn. The front enclosed porch can be used as an additional family room, play room or an office space perfect for today's buyer. The kitchen has new stainless steel appliances, beautiful grey subway tile backsplash and granite countertops. The current owners use the kitchen space for an island but could also be used with a table for eat in. The back door area has a pantry and leads either to the kitchen or basement. The basement is partially finished and has 2 separate rooms for laundry area and a utility room. There are two bedrooms upstairs on the second floor and a cheerful hall bath with a bathtub and shower combo. The 2nd floor master suite is sure to impress with a separate sitting area, walk in closet, and a nicely sized updated master bathroom with glass shower. Third floor has two larger bedrooms with its own full bath, ceramic tile stall shower. Detached 2 car garage with extra storage space above. 3 zoned gas heat. Access to public transportation and all major highways. Walking distance to local restaurants and shops. Do not miss your opportunity to see this home and all it has to offer!
Location
State PA
County Delaware
Area Upper Darby Twp (10416)
Zoning R-10 SINGLE FAMILY
Rooms
Basement Full
Interior
Interior Features Ceiling Fan(s), Chair Railings, Crown Moldings, Dining Area, Upgraded Countertops, Walk-in Closet(s), Wood Floors
Hot Water Natural Gas
Heating Hot Water
Cooling Window Unit(s)
Fireplaces Number 1
Fireplaces Type Gas/Propane
Equipment Stainless Steel Appliances
Fireplace Y
Appliance Stainless Steel Appliances
Heat Source Natural Gas
Laundry Basement
Exterior
Parking Features Garage - Side Entry, Additional Storage Area
Garage Spaces 2.0
Water Access N
Accessibility None
Total Parking Spaces 2
Garage Y
Building
Story 4
Sewer Public Sewer
Water Public
Architectural Style Colonial
Level or Stories 4
Additional Building Above Grade, Below Grade
New Construction N
Schools
School District Upper Darby
Others
Senior Community No
Tax ID 16-11-01521-00
Ownership Fee Simple
SqFt Source Assessor
Acceptable Financing Cash, Conventional, FHA, VA
Listing Terms Cash, Conventional, FHA, VA
Financing Cash,Conventional,FHA,VA
Special Listing Condition Standard
Read Less
Want to know what your home might be worth? Contact us for a FREE valuation!

Our team is ready to help you sell your home for the highest possible price ASAP

Bought with Gary A Mercer Sr. • KW Greater West Chester





