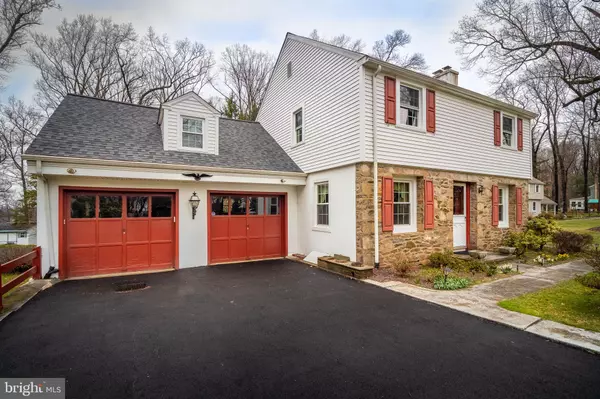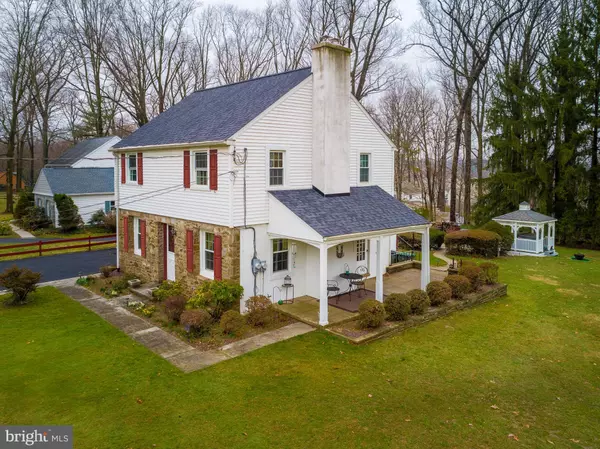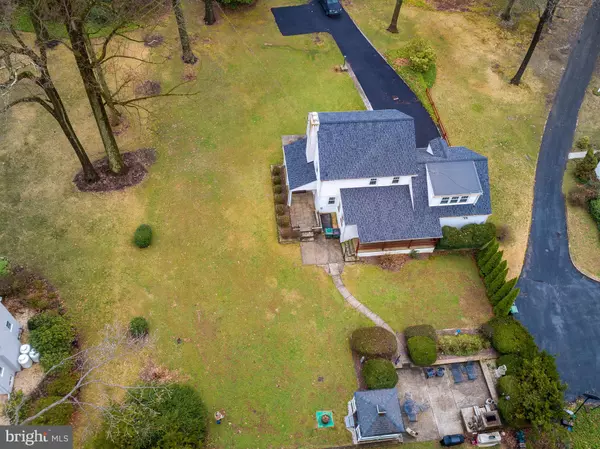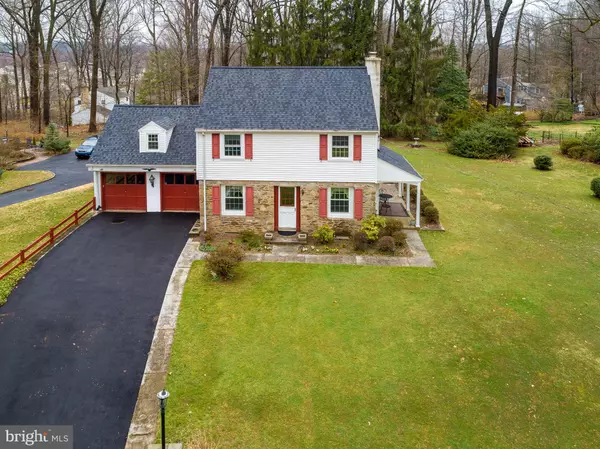$337,500
$279,900
20.6%For more information regarding the value of a property, please contact us for a free consultation.
2707 E KINGS HWY Coatesville, PA 19320
3 Beds
2 Baths
1,804 SqFt
Key Details
Sold Price $337,500
Property Type Single Family Home
Sub Type Detached
Listing Status Sold
Purchase Type For Sale
Square Footage 1,804 sqft
Price per Sqft $187
Subdivision None Available
MLS Listing ID PACT531224
Sold Date 06/29/21
Style Colonial
Bedrooms 3
Full Baths 1
Half Baths 1
HOA Y/N N
Abv Grd Liv Area 1,804
Originating Board BRIGHT
Year Built 1939
Annual Tax Amount $5,523
Tax Year 2020
Lot Size 0.918 Acres
Acres 0.92
Lot Dimensions 0.00 x 0.00
Property Description
Elegant Two Story Colonial! Beautiful property inside and out set back on a private tree lined lot of .92 acres. Home has so many special features to list including all of the custom hand crafted built-ins throughout and complemented by pristine original hardwood floors in nearly the entire home. Windows new vinyl clad replacement windows 2019, New roof June 2020, 9 yr old Furnace, recently repaved driveway. Special features: Large formal living room with Stone wood burning fireplace, formal dining room, spacious eat-in kitchen complete with large pantry, breakfast nook, flush top stove, granite counter tops, 3 bay window with gorgeous views of the back yard. The kitchen has been completely updated and is only 8 years old. Adjacent to the kitchen there is an ideally located mudroom and powder room, along with a covered rear porch and a covered side porch. The bathrooms are updated with modern fixtures and bead board trim. On the upper level the bedrooms offer very generous dimensions and there is a sitting room/office located just off the Main Bedroom along with 2 cedar closets. The full bath is updated with tile floor, and pedestal sink. In addition, there is a whole house fan. The basement has an outside walk up entrance, full separate laundry area, and is setup for a perfect recreation room with a bar area. The home has an oversized 2 car garage with plenty of room for storage. Escape to the private backyard retreat offering a hot tub in the gazebo, outside fireplace, patio, mature beautiful plantings. This is the ideal location for entertaining and outdoor gatherings.
Location
State PA
County Chester
Area Caln Twp (10339)
Zoning RESIDENTIAL
Direction South
Rooms
Other Rooms Living Room, Dining Room, Primary Bedroom, Bedroom 2, Bedroom 3, Kitchen, Basement, Laundry, Mud Room, Office
Basement Full, Partially Finished, Walkout Stairs
Interior
Interior Features Attic/House Fan, Cedar Closet(s), Kitchen - Eat-In, Pantry, Wainscotting, Wood Floors
Hot Water Electric
Heating Hot Water
Cooling None
Flooring Hardwood, Ceramic Tile
Fireplaces Number 1
Fireplaces Type Stone, Wood
Equipment Dishwasher, Oven - Self Cleaning, Oven/Range - Electric
Fireplace Y
Window Features Energy Efficient,Replacement,Vinyl Clad
Appliance Dishwasher, Oven - Self Cleaning, Oven/Range - Electric
Heat Source Oil
Laundry Basement
Exterior
Exterior Feature Patio(s), Porch(es)
Parking Features Garage - Front Entry
Garage Spaces 12.0
Water Access N
Roof Type Architectural Shingle,Asphalt
Accessibility None
Porch Patio(s), Porch(es)
Attached Garage 2
Total Parking Spaces 12
Garage Y
Building
Lot Description Level
Story 2
Sewer On Site Septic
Water Well
Architectural Style Colonial
Level or Stories 2
Additional Building Above Grade, Below Grade
New Construction N
Schools
School District Coatesville Area
Others
Senior Community No
Tax ID 39-04 -0017
Ownership Fee Simple
SqFt Source Assessor
Special Listing Condition Standard
Read Less
Want to know what your home might be worth? Contact us for a FREE valuation!

Our team is ready to help you sell your home for the highest possible price ASAP

Bought with Virginia A Nagle • Keller Williams Real Estate -Exton





