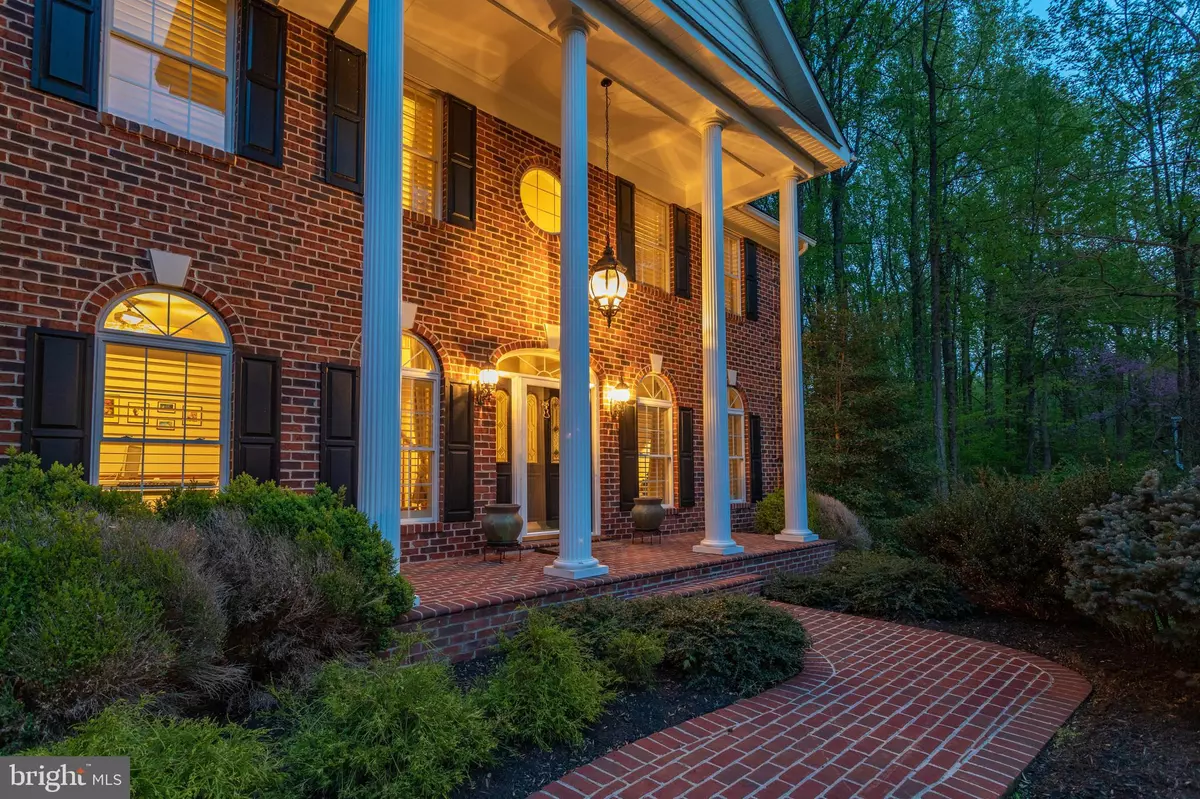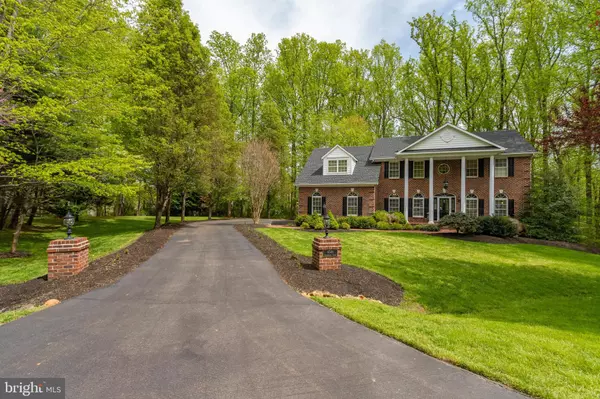$860,000
$750,000
14.7%For more information regarding the value of a property, please contact us for a free consultation.
6549 STONERIDGE CT Warrenton, VA 20187
5 Beds
5 Baths
4,887 SqFt
Key Details
Sold Price $860,000
Property Type Single Family Home
Sub Type Detached
Listing Status Sold
Purchase Type For Sale
Square Footage 4,887 sqft
Price per Sqft $175
Subdivision Snow Hill
MLS Listing ID VAFQ169914
Sold Date 06/28/21
Style Colonial
Bedrooms 5
Full Baths 4
Half Baths 1
HOA Fees $45/ann
HOA Y/N Y
Abv Grd Liv Area 3,647
Originating Board BRIGHT
Year Built 1998
Annual Tax Amount $6,389
Tax Year 2020
Lot Size 1.397 Acres
Acres 1.4
Property Description
In April 2021, we realize that the way that we live in our homes has been forever changed. There is a good chance that we will lead hybrid lives, with more time spent at home than pre- pandemic. If you are looking for the perfect house to live, work and play in, look no further. This home, in the exclusive subdivision of Snow Hill and nestled into a lush almost-acre-and-a-half lot of manicured forest, is a natural retreat - it was thoughtfully designed and constructed to give every living space a personality and a purpose. The amount of detail accenting each living space is endless: crown molding, wainscoting, french doors to highlight just a smidge of what makes this home so special! Walking into the stunning two-story foyer, the gleaming hardwood floors lead you through the entrance hallway or through the formal living and dining rooms to the open, flowing kitchen that embraces the breakfast table and the family room beyond. A main level laundry/mudroom buffers the house from the spacious 2 car, side-load garage. Then, there is the "official" home office (or library), that can be the official Zoom room of the house! And there is an additional area for homeofficing; the sitting room loft in the Primary Bedroom makes a wonderfully cozy office (or a reading nook or whatever you want or need it to be!). The grand center hall staircase beckons you to the bedroom level of the home, where you will find an enormous Primary Suite and three large bedrooms, all enjoying hardwood floors. The Primary Bath is an oasis, and the additional hall bath and jack-and-jill bath ensure that everyone has a place to get ready at the same time when work and school are no longer virtual! And then there is the walkout basement... with beautiful cork flooring and high ceilings, there is a play zone and a chill zone, which are flanked by the 5th bedroom and 4th full bath on one side, and the custom climate-controlled wine cellar (adorned by redwood racks that hold 500 bottles and a granite-topped tasting table) on the other. The inside is magnificent, as is the outside. Placed perfectly in a quiet cul-de-sac, the front yard is a pastoral setting that embodies the neighborhood feel. The backyard, now that is a different story! Fully forested and private, it is as though you are at a mountain retreat. You can take a hike, ride your mountain or dirt bike through your own personally carved forest trail - jumps, twists and banked turns await, all in your own backyard! Another option? Take a thrilling ride through the middle of the woods on the 100ft professional-grade zipline. If you need to get a workout in, enter the outside-access, climate-controlled exercise room. Then, step into the wine cellar to grab a refreshment, and return to the forest retreat to enjoy the view from the large rockscaped fire pit located trailside, or head up to the expansive deck off of the kitchen and enjoy the forest from a birds eye view. The infrastructure of this house is also amazing. As the owner says, this house is crazy efficient! Heated and cooled by a geothermal dual-zoned HVAC system that is controlled by Nest thermostats and with water heated by an Instant-On water heater, the electric bill averages @$150 a month and the propane tank rarely needs filled! The current owners have lived here since 2017 and they just filled the propane tank up for the second time a few months ago. The previous owner estimated that installing the system reduced their propane cost by $5,280/year. The recent addition of sprayed foam insulation in the attic has only added to the efficiency. And if that isn't enough, how about this: if the electricity goes out for any reason, the propane-powered Generac 22KW whole home generator automatically engages at fail to easily power the entire home. Many upgrades have been done over the last few years, including all of the big purchases (roof/HVAC/hot water heater and appliances). See documents...
Location
State VA
County Fauquier
Zoning RA
Rooms
Other Rooms Living Room, Dining Room, Primary Bedroom, Sitting Room, Bedroom 2, Bedroom 3, Bedroom 4, Bedroom 5, Kitchen, Game Room, Family Room, Foyer, Exercise Room, Laundry, Other, Office, Recreation Room, Storage Room, Bathroom 2, Bathroom 3, Primary Bathroom
Basement Fully Finished, Walkout Level, Connecting Stairway
Interior
Interior Features Ceiling Fan(s), Water Treat System, Built-Ins, Breakfast Area, Family Room Off Kitchen, Formal/Separate Dining Room, Kitchen - Island, Primary Bath(s), Soaking Tub, Walk-in Closet(s), Window Treatments, Wine Storage, Wood Floors
Hot Water Propane
Heating Forced Air
Cooling Central A/C, Ceiling Fan(s)
Fireplaces Number 2
Fireplaces Type Screen, Gas/Propane
Equipment Cooktop, Dryer, Washer, Dishwasher, Disposal, Humidifier, Icemaker, Refrigerator, Oven - Wall
Fireplace Y
Window Features Palladian
Appliance Cooktop, Dryer, Washer, Dishwasher, Disposal, Humidifier, Icemaker, Refrigerator, Oven - Wall
Heat Source Geo-thermal
Laundry Main Floor
Exterior
Exterior Feature Deck(s)
Parking Features Garage Door Opener
Garage Spaces 2.0
Amenities Available Tennis Courts, Lake
Water Access N
Roof Type Architectural Shingle
Accessibility None
Porch Deck(s)
Attached Garage 2
Total Parking Spaces 2
Garage Y
Building
Story 3
Sewer On Site Septic
Water Public
Architectural Style Colonial
Level or Stories 3
Additional Building Above Grade, Below Grade
New Construction N
Schools
Elementary Schools C. Hunter Ritchie
Middle Schools Marshall
High Schools Kettle Run
School District Fauquier County Public Schools
Others
HOA Fee Include Common Area Maintenance,Snow Removal
Senior Community No
Tax ID 7906-03-7803
Ownership Fee Simple
SqFt Source Assessor
Security Features Electric Alarm
Acceptable Financing Conventional, FHA, Cash, VA
Horse Property N
Listing Terms Conventional, FHA, Cash, VA
Financing Conventional,FHA,Cash,VA
Special Listing Condition Standard
Read Less
Want to know what your home might be worth? Contact us for a FREE valuation!

Our team is ready to help you sell your home for the highest possible price ASAP

Bought with Robert G Carney • TTR Sotheby's International Realty





