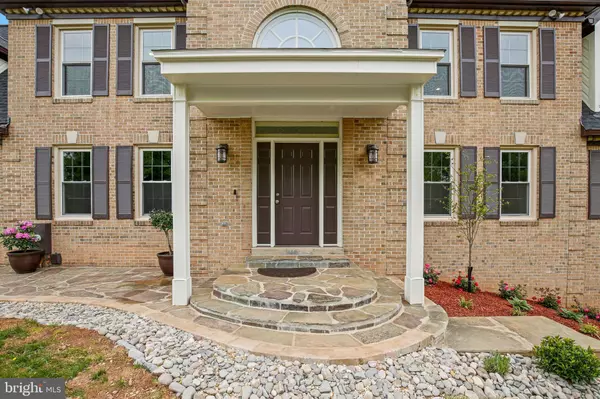$1,150,000
$1,150,000
For more information regarding the value of a property, please contact us for a free consultation.
8620 STABLEVIEW CT Gaithersburg, MD 20882
4 Beds
6 Baths
5,768 SqFt
Key Details
Sold Price $1,150,000
Property Type Single Family Home
Sub Type Detached
Listing Status Sold
Purchase Type For Sale
Square Footage 5,768 sqft
Price per Sqft $199
Subdivision Goshen Hunt Hills
MLS Listing ID MDMC754880
Sold Date 06/30/21
Style Colonial
Bedrooms 4
Full Baths 5
Half Baths 1
HOA Y/N N
Abv Grd Liv Area 4,068
Originating Board BRIGHT
Year Built 1986
Annual Tax Amount $8,454
Tax Year 2021
Lot Size 2.090 Acres
Acres 2.09
Property Description
Absolutely magnificent 2019 complete renovation transforms the ordinary into the extraordinary. This stunning masterpiece is perfectly situated on a serene 2-acre property. A flagstone patio with a portico welcomes you into a beautiful two-story foyer with soaring ceilings and gleaming hardwood floors. The formal dining room opens to two living rooms affording amazing entertaining opportunities and comfortable everyday living. Graciously appointed kitchen with custom cabinetry, granite countertops, wine fridge, and island with seating. The breakfast area off of the kitchen has the perfect spot for a coffee station and french doors to an expansive brand new deck. The main level office with recessed lighting is perfect for working from home. On the second level, the palatial owner's suite with angled ceilings and dormer windows boasts a private balcony and sitting area with a fireplace. The eye-dropping ensuite with porcelain tile, soaking tub, and separate glass shower is a dream bath. The second primary suite located at the opposite end of the hall also with angled ceilings and dormer windows features another private bath with porcelain tile and a private balcony. Two additional bedrooms and another fully renovated classy and modern bathroom complete your second level. A fully finished walkout lower level affords many opportunities for exceptional entertaining, guest space, extended family living, and more. The second gorgeous renovated kitchen allows you to entertain in style or grants private dining in separate living quarters. Perfect room for an in-home gym or game room with a full bath and sauna or retreat to the adjacent room also with full a beautiful bath for additional guest space or office space. Spacious family room with fireplace for gathering. Enjoy a patio with a pergola located outside the lower entrance. Professional landscaping just completed to include a stone pathway around the perimeter of the home. Other notables on this special home all from 2019-2020 include new roof and siding, HVAC, water heater, appliances, hardwood floors, deck, blinds, recessed lights with dimmers, and impressive driveway ('21). Minutes from quaint Laytonsville or bustling Olney. Commute with relative ease to DC, Baltimore, Bethesda, or Frederick.
Location
State MD
County Montgomery
Zoning RE2
Rooms
Basement Full, Fully Finished, Heated, Improved, Outside Entrance, Rear Entrance
Interior
Interior Features Attic, Built-Ins, Dining Area, Family Room Off Kitchen, Floor Plan - Traditional, Kitchen - Country, Kitchen - Table Space, Primary Bath(s), Sauna, Upgraded Countertops, Crown Moldings, Wainscotting, Recessed Lighting, Wet/Dry Bar, 2nd Kitchen, Pantry, Walk-in Closet(s)
Hot Water Electric
Heating Heat Pump(s)
Cooling Central A/C, Ceiling Fan(s)
Fireplaces Number 3
Fireplaces Type Brick, Screen
Equipment Cooktop, Dishwasher, Disposal, Dryer, Icemaker, Refrigerator, Washer, Oven - Wall
Fireplace Y
Window Features Insulated
Appliance Cooktop, Dishwasher, Disposal, Dryer, Icemaker, Refrigerator, Washer, Oven - Wall
Heat Source Electric, Wood
Exterior
Parking Features Garage - Side Entry, Built In, Garage Door Opener, Inside Access
Garage Spaces 3.0
Water Access N
View Garden/Lawn
Accessibility None
Attached Garage 3
Total Parking Spaces 3
Garage Y
Building
Story 3
Sewer Septic Exists
Water Well
Architectural Style Colonial
Level or Stories 3
Additional Building Above Grade, Below Grade
New Construction N
Schools
Elementary Schools Laytonsville
Middle Schools Gaithersburg
High Schools Gaithersburg
School District Montgomery County Public Schools
Others
Senior Community No
Tax ID 160102373897
Ownership Fee Simple
SqFt Source Assessor
Special Listing Condition Standard
Read Less
Want to know what your home might be worth? Contact us for a FREE valuation!

Our team is ready to help you sell your home for the highest possible price ASAP

Bought with Wiley Drake • Redfin Corp






