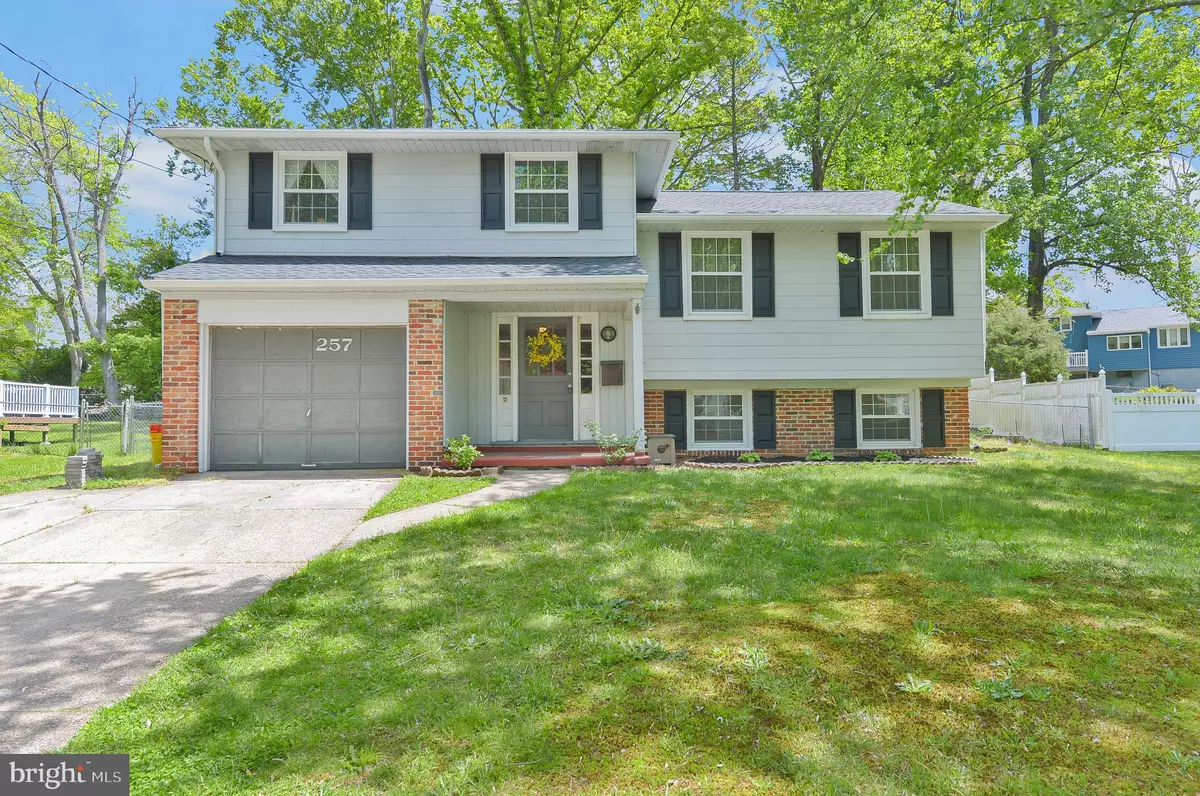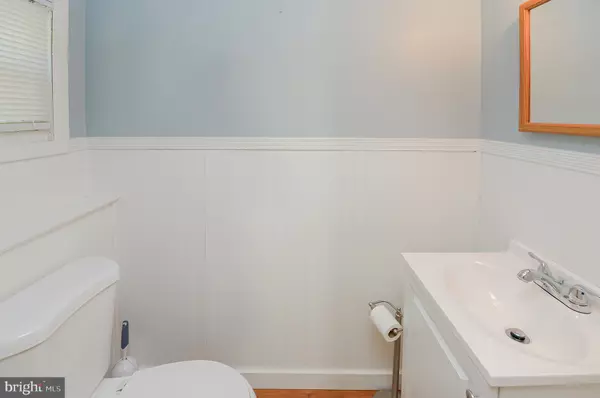$265,500
$249,900
6.2%For more information regarding the value of a property, please contact us for a free consultation.
257 WINDING WAY RD Stratford, NJ 08084
3 Beds
2 Baths
1,685 SqFt
Key Details
Sold Price $265,500
Property Type Single Family Home
Sub Type Detached
Listing Status Sold
Purchase Type For Sale
Square Footage 1,685 sqft
Price per Sqft $157
Subdivision Laurel Mill Farms
MLS Listing ID NJCD419534
Sold Date 06/30/21
Style Split Level
Bedrooms 3
Full Baths 1
Half Baths 1
HOA Y/N N
Abv Grd Liv Area 1,500
Originating Board BRIGHT
Year Built 1962
Annual Tax Amount $7,486
Tax Year 2020
Lot Size 8,625 Sqft
Acres 0.2
Lot Dimensions 75.00 x 115.00
Property Description
Desirable Laurel Mills! Here's your opportunity to own an awesome 3 BR, 1.5 BA Split Level, that INCLUDES A BASEMENT and 1 Car Attached Garage! You'll love this super quiet location by the woods! Enter the Main level that consists of a spacious Foyer with new hardwood flooring and a Family Room large enough to accommodate all your fun activities. The Family Room provides plenty of natural light and new hardwood flooring, with an updated Powder Room located here as well. Travel up to the next level Living Room with hardwood flooring that continues through to the Dining Room with sliders to the rear deck. The Eat-in Kitchen was previously updated with white Ikea cabinetry, tile backsplash, granite countertops, white appliances and new vinyl flooring. Travel the stairway to the next level where you'll find the updated main Bathroom and three spacious Bedrooms – all with hardwood flooring. The Basement is partially finished (17' x 11') with Berber carpeting and offers a great space for a home office, den, exercise room, or playroom. The unfinished portion of the Basement houses the washer & dryer and is wonderful for storage. Features of this desirable home include gas heat & central AC, new roof and gutters (2020), new windows (Spring 2020), new half bath, and new Basement carpeting. Enjoy the fenced yard with a deck & patio bordered by a stone retaining wall, there's also a convenient shed to store your yard equipment. Don't wait on this one! Homes in Laurel Mills are in demand and inventory is severely low!
Location
State NJ
County Camden
Area Stratford Boro (20432)
Zoning RESIDENTIAL
Rooms
Other Rooms Living Room, Dining Room, Bedroom 3, Kitchen, Family Room, Den, Foyer, Bedroom 1, Bathroom 2
Basement Partially Finished
Interior
Interior Features Breakfast Area, Carpet, Kitchen - Eat-In, Recessed Lighting, Upgraded Countertops
Hot Water Natural Gas
Heating Forced Air
Cooling Central A/C
Flooring Hardwood, Carpet, Vinyl, Ceramic Tile
Equipment Cooktop, Dryer, Exhaust Fan, Oven - Wall, Oven/Range - Gas, Refrigerator, Washer, Water Heater
Window Features Replacement
Appliance Cooktop, Dryer, Exhaust Fan, Oven - Wall, Oven/Range - Gas, Refrigerator, Washer, Water Heater
Heat Source Natural Gas
Laundry Basement
Exterior
Exterior Feature Patio(s), Deck(s)
Parking Features Garage - Front Entry
Garage Spaces 3.0
Fence Vinyl, Chain Link
Water Access N
Roof Type Shingle
Accessibility None
Porch Patio(s), Deck(s)
Attached Garage 1
Total Parking Spaces 3
Garage Y
Building
Story 3
Sewer Public Sewer
Water Public
Architectural Style Split Level
Level or Stories 3
Additional Building Above Grade, Below Grade
New Construction N
Schools
Elementary Schools Parkview E.S.
Middle Schools Samuel S Yellin School
High Schools Sterling H.S.
School District Stratford Borough Public Schools
Others
Senior Community No
Tax ID 32-00111-00012
Ownership Fee Simple
SqFt Source Assessor
Acceptable Financing Cash, Conventional, FHA, VA
Horse Property N
Listing Terms Cash, Conventional, FHA, VA
Financing Cash,Conventional,FHA,VA
Special Listing Condition Standard
Read Less
Want to know what your home might be worth? Contact us for a FREE valuation!

Our team is ready to help you sell your home for the highest possible price ASAP

Bought with Ian J Rossman • BHHS Fox & Roach-Mt Laurel





