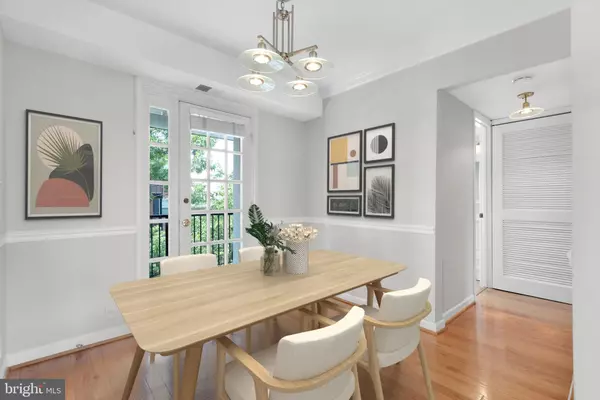$315,000
$309,900
1.6%For more information regarding the value of a property, please contact us for a free consultation.
4724 29TH ST S #B2 Arlington, VA 22206
1 Bed
1 Bath
711 SqFt
Key Details
Sold Price $315,000
Property Type Condo
Sub Type Condo/Co-op
Listing Status Sold
Purchase Type For Sale
Square Footage 711 sqft
Price per Sqft $443
Subdivision Fairlington Villages
MLS Listing ID VAAR182636
Sold Date 06/25/21
Style Colonial
Bedrooms 1
Full Baths 1
Condo Fees $243/mo
HOA Y/N N
Abv Grd Liv Area 711
Originating Board BRIGHT
Year Built 1944
Annual Tax Amount $2,780
Tax Year 2020
Property Description
This cozy home in the coveted Fairlington neighborhood offers classic, garden-style living. With gleaming, finished wood floors and stylish crown molding, this home provides great open living spaces with fantastic natural light. Recessed lights in the kitchen shine upon newer cabinets and stainless steel appliances. A newly renovated and elegant bathroom with luxury vinyl plank flooring add a special flair. A stacked, full-size washer and dryer, between the bedrooms and bath, offer great convenience. A generous bedroom comes with two closets, including a walk-in, to accommodate wardrobe and storage neesds. A well-appointed balcony off the dining area provides for relaxation and entertainment with greenery views. Historic Fairlington provides manicured courtyards, clear walking paths, tennis courts, and several swimming pools for residents. Convenient nearby amenities include the Village at Shirlington, the Bradlee Center, and the new Alexandria Gateway with for several dining, shopping, and entertainment options within walking distance. The W&OD and Four Mile Run trails are a brief walk away, leading to wooded respites and scenic parks. Commuting to DC is easy with access to the Pentagon Metrorail within minutes via the neighborhood Metrobus route. Access to 395 & Route 7 allow for convenient driving options within Arlington and to DC, Alexandria, and beyond. Welcome to Fairlington!
Location
State VA
County Arlington
Zoning RA14-26
Rooms
Other Rooms Living Room, Dining Room, Kitchen, Bedroom 1
Main Level Bedrooms 1
Interior
Interior Features Carpet, Combination Dining/Living, Crown Moldings, Floor Plan - Open, Floor Plan - Traditional, Kitchen - Galley, Recessed Lighting, Tub Shower, Upgraded Countertops, Wood Floors, Walk-in Closet(s)
Hot Water Electric
Heating Forced Air
Cooling Central A/C
Flooring Hardwood, Carpet, Tile/Brick
Equipment Dishwasher, Disposal, Dryer, Microwave, Oven/Range - Electric, Refrigerator, Stainless Steel Appliances, Washer, Water Heater
Furnishings No
Fireplace N
Window Features Double Pane,Insulated
Appliance Dishwasher, Disposal, Dryer, Microwave, Oven/Range - Electric, Refrigerator, Stainless Steel Appliances, Washer, Water Heater
Heat Source Electric
Laundry Has Laundry
Exterior
Exterior Feature Balcony
Garage Spaces 1.0
Amenities Available Basketball Courts, Jog/Walk Path, Pool - Outdoor, Reserved/Assigned Parking, Security, Tennis Courts, Tot Lots/Playground, Community Center
Water Access N
View Garden/Lawn
Roof Type Slate
Accessibility None
Porch Balcony
Total Parking Spaces 1
Garage N
Building
Lot Description Backs to Trees, Backs - Open Common Area, Landscaping
Story 1
Unit Features Garden 1 - 4 Floors
Sewer Public Sewer
Water Public
Architectural Style Colonial
Level or Stories 1
Additional Building Above Grade, Below Grade
New Construction N
Schools
Elementary Schools Abingdon
Middle Schools Gunston
High Schools Wakefield
School District Arlington County Public Schools
Others
Pets Allowed Y
HOA Fee Include Common Area Maintenance,Ext Bldg Maint,Lawn Maintenance,Management,Parking Fee,Pool(s),Sewer,Snow Removal,Trash,Water
Senior Community No
Tax ID 29-009-846
Ownership Condominium
Security Features Intercom,Main Entrance Lock
Acceptable Financing Cash, Conventional, FHA, VA, VHDA
Horse Property N
Listing Terms Cash, Conventional, FHA, VA, VHDA
Financing Cash,Conventional,FHA,VA,VHDA
Special Listing Condition Standard
Pets Allowed Cats OK, Dogs OK
Read Less
Want to know what your home might be worth? Contact us for a FREE valuation!

Our team is ready to help you sell your home for the highest possible price ASAP

Bought with Priya Nalli • Pearson Smith Realty, LLC





