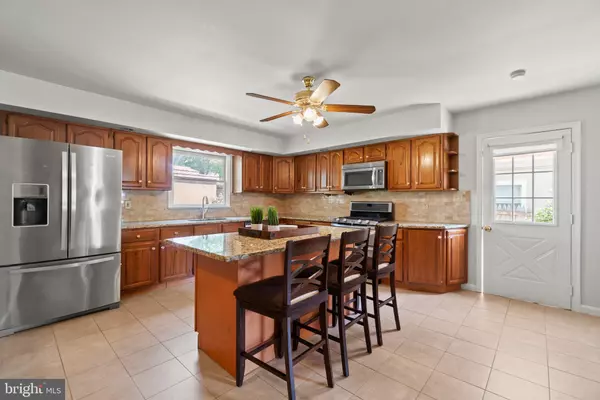$775,000
$749,900
3.3%For more information regarding the value of a property, please contact us for a free consultation.
2915 MONROE PL Falls Church, VA 22042
5 Beds
3 Baths
2,492 SqFt
Key Details
Sold Price $775,000
Property Type Single Family Home
Sub Type Detached
Listing Status Sold
Purchase Type For Sale
Square Footage 2,492 sqft
Price per Sqft $310
Subdivision City Park Homes
MLS Listing ID VAFX1206944
Sold Date 06/30/21
Style Cape Cod
Bedrooms 5
Full Baths 3
HOA Y/N N
Abv Grd Liv Area 2,492
Originating Board BRIGHT
Year Built 1945
Annual Tax Amount $6,766
Tax Year 2020
Lot Size 7,200 Sqft
Acres 0.17
Property Description
Spacious home with main level living, upgraded kitchen and bathrooms, and tons of storage...you can have it all! This cute Cape Cod may look small from the outside, but it boasts almost 2,500 square feet of living space PLUS a partially finished lower level. Enter into the living room with its brick-built wood-burning fireplace and hardwood floors. Walk through the sizable formal dining room and into the stunning kitchen! Renovated 7 year ago, this kitchen is truly the heart of the home, with granite countertops, stainless steel appliances, gas cooking, a substantial island with breakfast bar, and lots up upgraded cabinets, including a generous pantry! The kitchen opens to the lovely and charming family room. The built-ins offer plenty of storage, and the amazing wood-burning stove can heat the whole home! (It doesn't have to, since the home has a furnace AND a heat pump...but it could!) Also on the main level are 2 bedrooms and a completely renovated and upgraded full bath! Head upstairs and check out the loft area...a great place to write, paint, or read. The primary suite is also a great space and overlooks the beautiful backyard. It includes 2 spacious closets, including a walk-in closet, and a beautifully upgraded primary bath with dual sinks and sizable shower. The other 2 upstairs bedrooms are also generously sized with large closets. And, the upstairs hallway bath was recently renovated and upgraded, just like the others! Looking for a yard...this fully fenced-in backyard is an outdoor oasis! The deck is the perfect place to sit and relax, and the yard offers plenty of space to play or to garden. There are also 2 sheds, for even more storage! The City Park Homes neighborhood is in a convenient commuter location, minutes from US-50 and from the East Falls Church Metro Station. While there is no HOA, residents are active, hosting multiple events throughout the year for the neighborhood!
Location
State VA
County Fairfax
Zoning 140
Rooms
Other Rooms Living Room, Dining Room, Primary Bedroom, Bedroom 2, Bedroom 3, Bedroom 4, Bedroom 5, Kitchen, Family Room, Basement, Loft, Bathroom 2, Primary Bathroom
Basement Partial
Main Level Bedrooms 2
Interior
Interior Features Built-Ins, Ceiling Fan(s), Entry Level Bedroom, Family Room Off Kitchen, Floor Plan - Traditional, Formal/Separate Dining Room, Kitchen - Gourmet, Kitchen - Island, Pantry, Primary Bath(s), Tub Shower, Upgraded Countertops, Walk-in Closet(s), Wood Floors, Wood Stove
Hot Water Natural Gas
Cooling Central A/C, Ceiling Fan(s)
Fireplaces Number 2
Fireplaces Type Brick
Equipment Built-In Microwave, Built-In Range, Dishwasher, Disposal, Dryer, Oven/Range - Gas, Refrigerator, Stainless Steel Appliances, Washer, Water Heater
Fireplace Y
Appliance Built-In Microwave, Built-In Range, Dishwasher, Disposal, Dryer, Oven/Range - Gas, Refrigerator, Stainless Steel Appliances, Washer, Water Heater
Heat Source Natural Gas
Laundry Basement
Exterior
Exterior Feature Deck(s)
Garage Spaces 5.0
Water Access N
Accessibility None
Porch Deck(s)
Total Parking Spaces 5
Garage N
Building
Story 3
Sewer Public Sewer
Water Public
Architectural Style Cape Cod
Level or Stories 3
Additional Building Above Grade, Below Grade
New Construction N
Schools
Elementary Schools Beech Tree
Middle Schools Glasgow
High Schools Justice
School District Fairfax County Public Schools
Others
Senior Community No
Tax ID 0504 13050003
Ownership Fee Simple
SqFt Source Assessor
Horse Property N
Special Listing Condition Standard
Read Less
Want to know what your home might be worth? Contact us for a FREE valuation!

Our team is ready to help you sell your home for the highest possible price ASAP

Bought with Janet A Callander • Weichert, REALTORS





