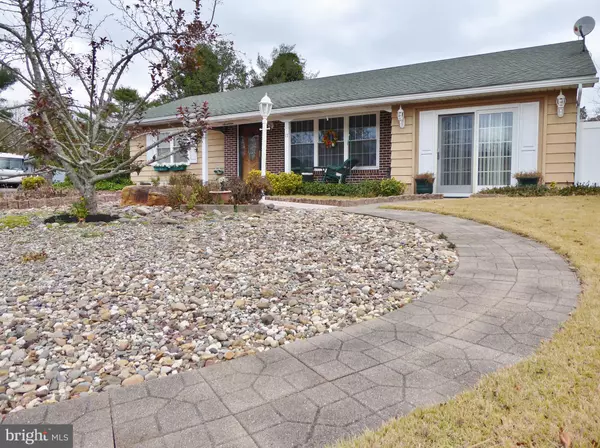$205,000
$199,000
3.0%For more information regarding the value of a property, please contact us for a free consultation.
17 PLEASANTVIEW DR Millville, NJ 08332
3 Beds
1 Bath
1,335 SqFt
Key Details
Sold Price $205,000
Property Type Single Family Home
Sub Type Detached
Listing Status Sold
Purchase Type For Sale
Square Footage 1,335 sqft
Price per Sqft $153
Subdivision Non Available
MLS Listing ID NJCB130180
Sold Date 07/06/21
Style Ranch/Rambler
Bedrooms 3
Full Baths 1
HOA Y/N N
Abv Grd Liv Area 1,335
Originating Board BRIGHT
Year Built 1973
Annual Tax Amount $3,412
Tax Year 2020
Lot Dimensions 106.00 x 113.00
Property Description
LOCATION, LOCATION, LOCATION! You will fall in love with this charming small neighborhood settled near the lake. This immaculate home features living room with free standing fireplace, kitchen, laundry room, 3 bedrooms, and 1 full bath with double sinks, tub/shower combination. The third bedroom is quite large (21 X 11) and lends itself to many possibilities. The eat in kitchen has a sliding glass door to the backyard deck and herb garden. Just off the kitchen is the laundry/mudroom with a door leading to the back yard. The property also features a curved corner location with front porch, large yard, 2 sheds, asphalt driveway, fencing and natural gas line to the house for heat conversion. Great location on the outskirts of town, yet close to all city amenities, medical facilities, major thoroughfares, shore points, and shopping. If you join the Laurel Lake Property Owners Association, you can enjoy the benefits of one of the cleanest lakes in the County, where you can fish, boat, swim and rent a private pier. Come Buy!
Location
State NJ
County Cumberland
Area Millville City (20610)
Zoning RESIDENTIAL
Rooms
Other Rooms Living Room, Bedroom 2, Kitchen, Bedroom 1, Laundry, Bathroom 3, Full Bath
Main Level Bedrooms 3
Interior
Interior Features Attic, Kitchen - Eat-In
Hot Water Electric
Heating Baseboard - Electric
Cooling None
Flooring Ceramic Tile, Laminated
Equipment Cooktop, Dishwasher, Dryer - Electric, Microwave, Oven - Wall, Refrigerator, Washer
Window Features Insulated
Appliance Cooktop, Dishwasher, Dryer - Electric, Microwave, Oven - Wall, Refrigerator, Washer
Heat Source Electric
Laundry Main Floor
Exterior
Exterior Feature Deck(s)
Garage Spaces 4.0
Fence Chain Link, Split Rail, Vinyl
Utilities Available Natural Gas Available
Water Access N
Roof Type Architectural Shingle
Accessibility None
Porch Deck(s)
Total Parking Spaces 4
Garage N
Building
Lot Description Corner
Story 1
Foundation Slab
Sewer On Site Septic
Water Well
Architectural Style Ranch/Rambler
Level or Stories 1
Additional Building Above Grade, Below Grade
New Construction N
Schools
School District Millville Area
Others
Senior Community No
Tax ID 10-00206-00001
Ownership Fee Simple
SqFt Source Assessor
Acceptable Financing FHA, Conventional, VA
Listing Terms FHA, Conventional, VA
Financing FHA,Conventional,VA
Special Listing Condition Standard
Read Less
Want to know what your home might be worth? Contact us for a FREE valuation!

Our team is ready to help you sell your home for the highest possible price ASAP

Bought with Stephanie Verderose • Exit Homestead Realty Professi





