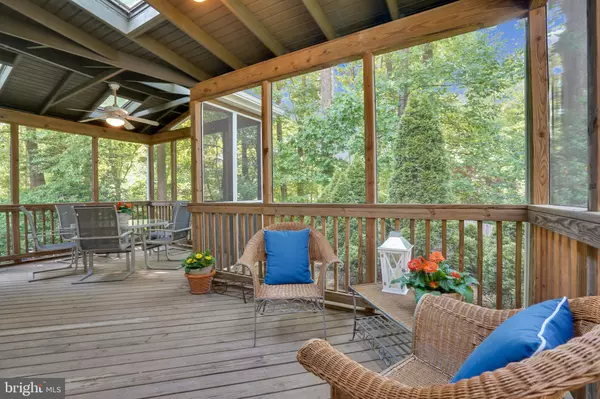$935,000
$899,900
3.9%For more information regarding the value of a property, please contact us for a free consultation.
3409 LYRAC ST Oakton, VA 22124
4 Beds
3 Baths
3,850 SqFt
Key Details
Sold Price $935,000
Property Type Single Family Home
Sub Type Detached
Listing Status Sold
Purchase Type For Sale
Square Footage 3,850 sqft
Price per Sqft $242
Subdivision Foxvale
MLS Listing ID VAFX1206018
Sold Date 07/19/21
Style Colonial
Bedrooms 4
Full Baths 2
Half Baths 1
HOA Y/N N
Abv Grd Liv Area 2,750
Originating Board BRIGHT
Year Built 1978
Annual Tax Amount $8,553
Tax Year 2020
Lot Size 0.513 Acres
Acres 0.51
Property Description
Lovely Brick front Colonial, offering almost 4,000 square feet of well maintained and updated space, on a gracious Half Acre plus lot in the most sought after neighborhood in Oakton. Walk to Oakton Swim & Racquet Club--- membership available with purchase! Mature landscaping greets you as the brick walkway welcomes you to the gracious front porch. The front door and sidelights are leaded glass bringing in plenty of light. A new stone floor and elegant curved hardwood staircase set the tone for the casual elegance of this beautiful home. The foyer is flanked by the spacious Living Room and formal Dining Room, both featuring hardwood floors (throughout the main level, refinished 2021) as well as dentil molding. You will also find chair rail adorning the dining room. The Living Room opens to the Family room through French doors. It offers a Brick Hearth wood burning fireplace surrounded by lovely Built ins. Prepare gourmet meals in your chef's kitchen with creamy upper cabinetry over stylish gray-painted base cabinetry. Ample quartzite counters abound, as well as a glass tile backsplash. The kitchen also features lighted display cabinetry for your art glass or fine china. The well appointed kitchen offers an array of Stainless Steel KitchenAid appliances including 2 under-counter ovens, 5 burner gas cooktop with hood, Dishwasher and French Door Refrigerator. A Butler's pantry includes cabinetry and wet bar. The kitchen is wide open to family room and breakfast area , with its bay window with charming window seat. The family room enjoys access to the spacious screened porch. An updated Laundry Room with Maytag Bravo Washer and Dryer (2020) and Guest Powder Room round out the main level. The Upper level offers 4 generously proportioned Bedrooms. The Primary Suite features a bedroom with sitting room and 3 closets... 2 are walk ins. The updated Primary Bath is light and airy and features a new glass shower enclosure (2021). 3 ancillary bedrooms enjoy an abundance of natural light and share an updated hall bath. The Lower Level offers plenty of space with a media room with dry bar and a spacious game room. Ample storage room is retained. Many updates include 2021: hardwood refinishing, foyer stone flooring and upper level carpet, 2020: new furnace, washer and dryer, lower level flooring, 2018: new AC and all new windows. The list goes on ... See docs section for complete list! Outside you will find a large playable yard, screened porch and manicured gardens. Walk miles of quiet streets winding throughout this popular community, or hop on the trails that meander through Difficult Run Parkland. Welcome to your forever home!
Location
State VA
County Fairfax
Zoning 111
Rooms
Basement Full, Connecting Stairway, Heated, Improved, Windows
Interior
Interior Features Breakfast Area, Built-Ins, Carpet, Ceiling Fan(s), Crown Moldings, Family Room Off Kitchen, Formal/Separate Dining Room, Kitchen - Gourmet, Kitchen - Island, Walk-in Closet(s), Wood Floors, Primary Bath(s), Recessed Lighting, Tub Shower, Upgraded Countertops
Hot Water Natural Gas
Heating Forced Air
Cooling Central A/C, Ceiling Fan(s)
Flooring Hardwood, Carpet
Fireplaces Number 1
Fireplaces Type Brick, Mantel(s), Wood
Equipment Built-In Microwave, Built-In Range, Cooktop, Dishwasher, Disposal, Dryer, Exhaust Fan, Humidifier, Icemaker, Microwave, Oven - Wall, Oven - Double, Refrigerator, Washer, Water Heater
Fireplace Y
Appliance Built-In Microwave, Built-In Range, Cooktop, Dishwasher, Disposal, Dryer, Exhaust Fan, Humidifier, Icemaker, Microwave, Oven - Wall, Oven - Double, Refrigerator, Washer, Water Heater
Heat Source Natural Gas
Laundry Main Floor
Exterior
Exterior Feature Porch(es), Screened
Parking Features Garage - Front Entry, Garage Door Opener, Inside Access
Garage Spaces 12.0
Water Access N
View Garden/Lawn, Trees/Woods, Street
Accessibility None
Porch Porch(es), Screened
Attached Garage 2
Total Parking Spaces 12
Garage Y
Building
Lot Description Front Yard, Landscaping
Story 3
Sewer Septic = # of BR
Water Public
Architectural Style Colonial
Level or Stories 3
Additional Building Above Grade, Below Grade
Structure Type Dry Wall
New Construction N
Schools
Elementary Schools Waples Mill
Middle Schools Franklin
High Schools Oakton
School District Fairfax County Public Schools
Others
Senior Community No
Tax ID 0461 18 0001
Ownership Fee Simple
SqFt Source Assessor
Security Features Electric Alarm
Horse Property N
Special Listing Condition Standard
Read Less
Want to know what your home might be worth? Contact us for a FREE valuation!

Our team is ready to help you sell your home for the highest possible price ASAP

Bought with Jennifer S Smira • Compass





