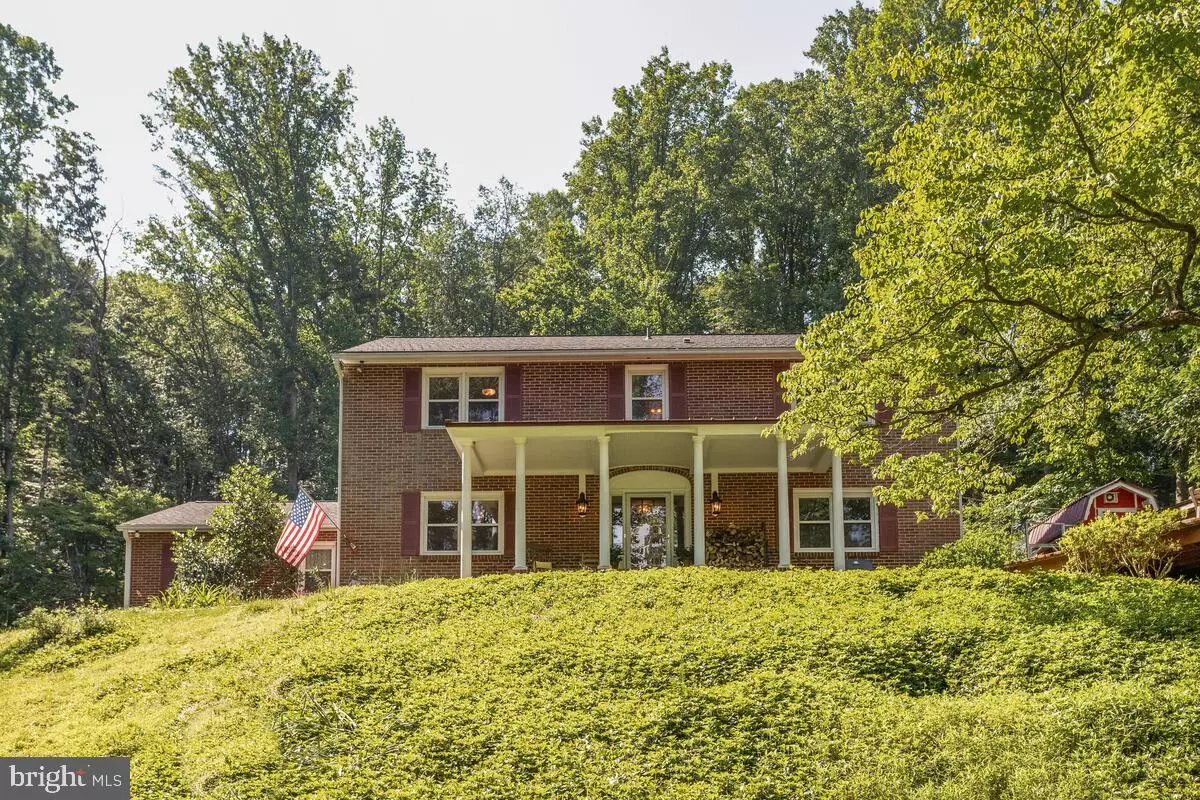$505,000
$500,000
1.0%For more information regarding the value of a property, please contact us for a free consultation.
4300 GREEN GLADE RD Phoenix, MD 21131
3 Beds
3 Baths
2,268 SqFt
Key Details
Sold Price $505,000
Property Type Single Family Home
Sub Type Detached
Listing Status Sold
Purchase Type For Sale
Square Footage 2,268 sqft
Price per Sqft $222
Subdivision Green Glade
MLS Listing ID MDBC532104
Sold Date 07/19/21
Style Colonial
Bedrooms 3
Full Baths 3
HOA Y/N N
Abv Grd Liv Area 2,268
Originating Board BRIGHT
Year Built 1965
Annual Tax Amount $4,686
Tax Year 2020
Lot Size 3.220 Acres
Acres 3.22
Property Description
Tucked away on a private wooded lot with over three acres to explore, this inviting brick colonial is sure to please. A long, shared driveway leads you down the path to the tranquil setting. Enjoy the changing seasons, while relaxing on your inviting front porch. This summer unwind and delight in casual meals served on the deck. When the weather takes a turn for the worse, entertain inside in the expansive living room with wood burning fireplace and built in bookcases. Also on the main level, the family room addition provides a great view of the back yard and is equally impressive. Highlights include broad plank pine wood flooring, recessed lighting, vaulted ceiling, double French door leading to the garden and an abundance of natural light. A full main level bath installed in 2020 features a Kohler shower, heated towel rack made in Italy, a LED back lit mirror and beautiful tile. This bath with close proximity to the family room provides the potential for the space to function as a main level bedroom. Room sizes throughout are outstanding and give plenty of room to spread out. If you love to garden or want to try your hand at raising chickens, this home comes with a flower and vegetable garden and a chicken coop. Additional features include a laundry chute on the upper level, lawn mower/snow blower storage to the right of the garage, spacious closets in every bedroom, large pantry/mud room at garage entrance into the house and parking for multiple cars in large driveway. A great place to call home!
Location
State MD
County Baltimore
Zoning RESIDENTIAL
Rooms
Other Rooms Living Room, Dining Room, Primary Bedroom, Bedroom 2, Bedroom 3, Kitchen, Family Room, Bathroom 2, Bathroom 3, Primary Bathroom
Basement Other
Interior
Interior Features Built-Ins, Ceiling Fan(s), Family Room Off Kitchen, Kitchen - Eat-In, Formal/Separate Dining Room, Laundry Chute, Primary Bath(s), Recessed Lighting, Stall Shower, Tub Shower, Wood Floors
Hot Water Oil
Heating Forced Air
Cooling Ceiling Fan(s), Heat Pump(s), Central A/C
Fireplaces Number 1
Fireplaces Type Mantel(s)
Equipment Dishwasher, Dryer, Exhaust Fan, Oven - Double, Oven - Wall, Refrigerator, Stainless Steel Appliances, Washer, Water Heater
Fireplace Y
Appliance Dishwasher, Dryer, Exhaust Fan, Oven - Double, Oven - Wall, Refrigerator, Stainless Steel Appliances, Washer, Water Heater
Heat Source Oil
Exterior
Parking Features Garage - Side Entry, Garage Door Opener
Garage Spaces 2.0
Water Access N
Roof Type Architectural Shingle
Accessibility None
Attached Garage 2
Total Parking Spaces 2
Garage Y
Building
Story 3
Sewer Community Septic Tank, Private Septic Tank
Water Well
Architectural Style Colonial
Level or Stories 3
Additional Building Above Grade, Below Grade
New Construction N
Schools
Elementary Schools Jacksonville
Middle Schools Cockeysville
High Schools Dulaney
School District Baltimore County Public Schools
Others
Senior Community No
Tax ID 04101001054120
Ownership Fee Simple
SqFt Source Assessor
Special Listing Condition Standard
Read Less
Want to know what your home might be worth? Contact us for a FREE valuation!

Our team is ready to help you sell your home for the highest possible price ASAP

Bought with Patti D Taylor • Long & Foster Real Estate, Inc.





