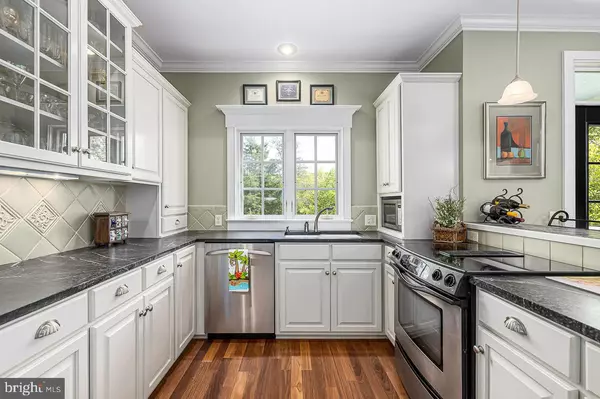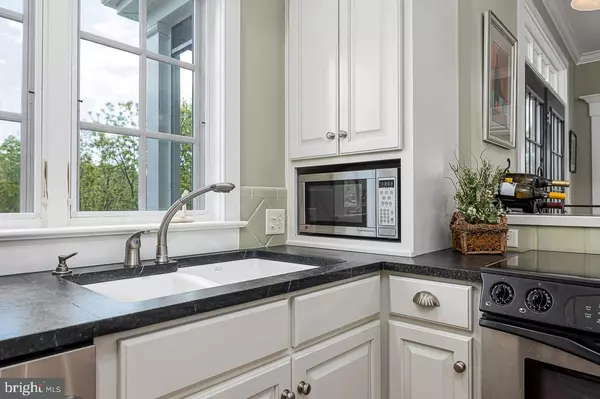$637,100
$624,900
2.0%For more information regarding the value of a property, please contact us for a free consultation.
42 CREEKSIDE LN New Market, VA 22844
2 Beds
3 Baths
3,110 SqFt
Key Details
Sold Price $637,100
Property Type Single Family Home
Sub Type Detached
Listing Status Sold
Purchase Type For Sale
Square Footage 3,110 sqft
Price per Sqft $204
MLS Listing ID VASH122198
Sold Date 07/21/21
Style Contemporary,Cottage
Bedrooms 2
Full Baths 3
HOA Y/N N
Abv Grd Liv Area 1,866
Originating Board BRIGHT
Year Built 2004
Annual Tax Amount $1,812
Tax Year 2020
Lot Size 26.873 Acres
Acres 26.87
Property Description
WOW! !! A BEAUTIFUL CUSTOM BUILT HOME...THIS "SOUTHERN LIVING COTTAGE" IS THOUGHTFULLY LOCATED AT THE MOST ELEVATED SPOT OF THE 27 ACRE PARCEL, OFFERING PASTORAL VIEWS OF THE MOUNTAINS TO THE WEST, SMITH CREEK, PASTURE AND BEAUTIFUL SUNSETS. UPON ENTERING THE HOME YOU WILL IMMEDIATELY BE AMAZED BY THE NUMEROUS CUSTOM FEATURES OF THE HOME INCLUDING DOUBLE SIDED GAS FIREPLACE, BRAZILLIAN TEAK HARDWOOD FLOORS, GOURMET KITCHEN/DINING AREA WITH CUSTOM CABINETRY, SOAP STONE AND TUMBLED MARBLE COUNTER TOPS, STAINLESS APPLIANCES INCLUDING REFRIGERATOR, DISHWASHER, BUILT-IN MICROWAVE, GARBAGE DISPOSAL, JENN-AIR ELECTRIC RANGE, AND SELF- CLEANING CONVECTION OVEN. THIS MAIN LEVEL ALSO INCLUDES A LARGE BEDROOM, FULL BATH, PRIVATE OFFICE , WALK-OUT TO THE OVERSIZED TWO CAR GARAGE AND A WONDERFUL PORCH WITH RETRACTABLE SCREENS AND ATTACHED PATIO FOR ENTERTAINING OR RELAXING WITH A GOOD BOOK AND A GLASS OF WINE. THE UPPER LEVEL OFFERS A PRIVATE SUITE INCLUDING BALCONY WITH VIEWS TO THE WEST AND OVERLOOKING THE LIVING AREA. ALSO ON THIS LEVEL, YOU WILL BE AMAZED BY THE LARGE PRIMARY BEDROOM EN SUITE WITH WALK-IN SHOWER, JACUZZI TUB AND WALK-IN CLOSET. THE LOWER LEVEL OF THIS SPACIOUS HOME PROVIDES A LARGE FAMILY /GAME ROOM, A FULL BATH WITH EXTRA ROOM FOR STORAGE AND A PRIVATE ENTRANCE/EXIT FROM THE GARAGE. LET'S TAKE A WALK OUTSIDE TO ENJOY THE PROFESIONALLY FENCED AND LANDSCAPED GROUNDS INCLUDING FIVE WOODED ACRES +/-, COZY FIREPIT, THE ASPHALT DRIVEWAY, THE CUSTOM ABOVE GROUND SALT WATER POOL AND MORE.
Location
State VA
County Shenandoah
Zoning A-1
Direction West
Rooms
Other Rooms Living Room, Dining Room, Primary Bedroom, Kitchen, Family Room, Basement, Bedroom 1, 2nd Stry Fam Ovrlk, Laundry, Office, Storage Room, Bathroom 1, Primary Bathroom
Basement Fully Finished, Garage Access, Heated, Improved, Interior Access
Main Level Bedrooms 1
Interior
Interior Features Central Vacuum, Crown Moldings, Entry Level Bedroom, Kitchen - Gourmet, Upgraded Countertops, Walk-in Closet(s), Water Treat System, Stall Shower
Hot Water Electric
Heating Heat Pump(s)
Cooling Heat Pump(s), Central A/C
Flooring Hardwood, Ceramic Tile, Carpet
Fireplaces Number 1
Fireplaces Type Double Sided, Gas/Propane
Equipment Central Vacuum, Cooktop - Down Draft, Dishwasher, Disposal, Dryer, Oven - Self Cleaning, Refrigerator, Stainless Steel Appliances, Surface Unit, Washer, Water Heater, Built-In Microwave
Furnishings No
Fireplace Y
Appliance Central Vacuum, Cooktop - Down Draft, Dishwasher, Disposal, Dryer, Oven - Self Cleaning, Refrigerator, Stainless Steel Appliances, Surface Unit, Washer, Water Heater, Built-In Microwave
Heat Source Electric, Propane - Owned
Laundry Main Floor
Exterior
Exterior Feature Porch(es), Screened, Patio(s)
Parking Features Garage Door Opener, Inside Access, Built In, Oversized
Garage Spaces 12.0
Fence Board, Partially, High Tensile, Electric
Pool Above Ground, Saltwater
Water Access N
View Creek/Stream, Pasture, Trees/Woods, Mountain
Roof Type Shingle,Architectural Shingle
Accessibility None
Porch Porch(es), Screened, Patio(s)
Attached Garage 2
Total Parking Spaces 12
Garage Y
Building
Lot Description Stream/Creek, Landscaping, Partly Wooded, Private
Story 1.5
Sewer On Site Septic
Water Well
Architectural Style Contemporary, Cottage
Level or Stories 1.5
Additional Building Above Grade, Below Grade
Structure Type 9'+ Ceilings
New Construction N
Schools
Elementary Schools Ashby-Lee
Middle Schools North Fork
High Schools Stonewall Jackson
School District Shenandoah County Public Schools
Others
Pets Allowed Y
Senior Community No
Tax ID 099 A 100
Ownership Fee Simple
SqFt Source Assessor
Acceptable Financing Conventional, Cash
Listing Terms Conventional, Cash
Financing Conventional,Cash
Special Listing Condition Standard
Pets Allowed No Pet Restrictions
Read Less
Want to know what your home might be worth? Contact us for a FREE valuation!

Our team is ready to help you sell your home for the highest possible price ASAP

Bought with Anita R Hartke-Hoban • National Realty, LLC





