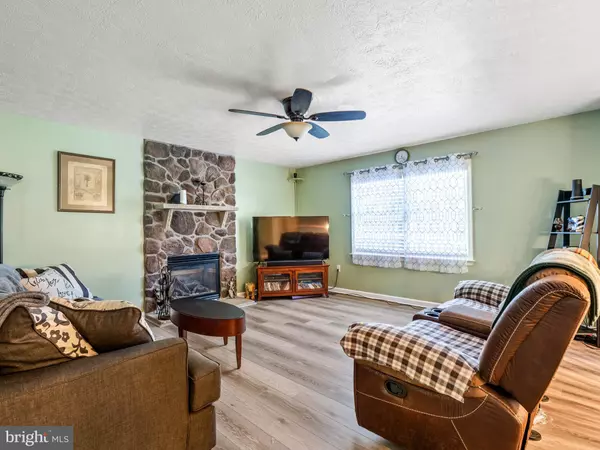$322,500
$300,000
7.5%For more information regarding the value of a property, please contact us for a free consultation.
282 FARM VIEW RD Front Royal, VA 22630
3 Beds
3 Baths
1,924 SqFt
Key Details
Sold Price $322,500
Property Type Single Family Home
Sub Type Detached
Listing Status Sold
Purchase Type For Sale
Square Footage 1,924 sqft
Price per Sqft $167
Subdivision Shen Farms Riverview
MLS Listing ID VAWR2000030
Sold Date 07/29/21
Style Split Foyer
Bedrooms 3
Full Baths 2
Half Baths 1
HOA Y/N N
Abv Grd Liv Area 1,308
Originating Board BRIGHT
Year Built 2008
Annual Tax Amount $1,676
Tax Year 2021
Lot Size 1.130 Acres
Acres 1.13
Property Description
Welcome to this lovely private oasis nestled in a great commuter location with quick access to Route 50 and 66! This private and peaceful lot can be easily enjoyed from the lovely sun deck that overlooks the yard surrounded by trees. Inside, new floors guide you throughout a classic floor plan featuring an open kitchen that flows effortlessly into the living room, offering a cozy fireplace with luxurious stone accents. You will love hosting guests on the beautifully finished lower level that features a massive recreation space and a walkout to the backyard. Retire for the evening to the divine owners suite that has a custom closet and large windows with a view.****Deadline for Offers is Saturday, July 3rd @ 2 pm ****
Location
State VA
County Warren
Zoning R
Rooms
Other Rooms Living Room, Dining Room, Primary Bedroom, Bedroom 2, Bedroom 3, Kitchen, Family Room, Primary Bathroom, Full Bath
Basement Full, Partially Finished
Main Level Bedrooms 3
Interior
Interior Features Ceiling Fan(s), Window Treatments, Water Treat System, Entry Level Bedroom, Primary Bath(s)
Hot Water Electric
Heating Heat Pump(s)
Cooling Ceiling Fan(s), Central A/C
Fireplaces Type Gas/Propane, Insert
Equipment Dryer, Washer, Dishwasher, Refrigerator, Icemaker, Stove
Fireplace Y
Appliance Dryer, Washer, Dishwasher, Refrigerator, Icemaker, Stove
Heat Source Electric
Exterior
Exterior Feature Deck(s), Porch(es)
Parking Features Garage Door Opener
Garage Spaces 2.0
Water Access N
Roof Type Shingle,Asphalt
Accessibility None
Porch Deck(s), Porch(es)
Attached Garage 2
Total Parking Spaces 2
Garage Y
Building
Lot Description Backs to Trees, Cleared, Private
Story 2
Sewer On Site Septic
Water Private, Well
Architectural Style Split Foyer
Level or Stories 2
Additional Building Above Grade, Below Grade
New Construction N
Schools
Elementary Schools Leslie Fox Keyser
High Schools Warren County
School District Warren County Public Schools
Others
Senior Community No
Tax ID 15B 2 2 225A
Ownership Fee Simple
SqFt Source Assessor
Special Listing Condition Standard
Read Less
Want to know what your home might be worth? Contact us for a FREE valuation!

Our team is ready to help you sell your home for the highest possible price ASAP

Bought with Kira Grubb • ERA Oakcrest Realty, Inc.






