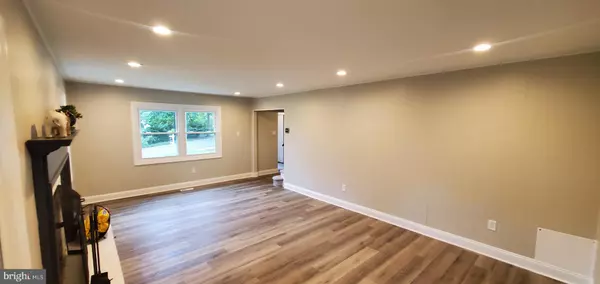$442,500
$449,900
1.6%For more information regarding the value of a property, please contact us for a free consultation.
12700 CRIMSON CT Bowie, MD 20715
3 Beds
3 Baths
2,309 SqFt
Key Details
Sold Price $442,500
Property Type Single Family Home
Sub Type Detached
Listing Status Sold
Purchase Type For Sale
Square Footage 2,309 sqft
Price per Sqft $191
Subdivision Chapel Forge At Belair
MLS Listing ID MDPG608106
Sold Date 07/30/21
Style Colonial
Bedrooms 3
Full Baths 2
Half Baths 1
HOA Y/N N
Abv Grd Liv Area 2,309
Originating Board BRIGHT
Year Built 1966
Annual Tax Amount $5,874
Tax Year 2021
Lot Size 0.620 Acres
Acres 0.62
Property Description
ALL NEW PRICE! To prevent the spread of COVID-19 , please adhere to the following directions for touring the property: NO ONE UNDER 18 YEARS OF AGE allowed in the home during showings. Limit 3 people including agent. Please use foot coverings or remove shoe upon entering the home. This home has been NEWLY RENOVATED , blending elegance with functional living space. Excellent floor plan with 3 oversize bedrooms with a possible 4th bedroom and 2.5 baths . Spacious kitchen featuring stainless steel appliances , new cabinets , and new granite countertops. This home has a large backyard great for entertaining.
Location
State MD
County Prince Georges
Zoning R80
Rooms
Other Rooms Sun/Florida Room
Main Level Bedrooms 3
Interior
Hot Water 60+ Gallon Tank
Heating Forced Air
Cooling Central A/C
Fireplaces Number 1
Heat Source Electric
Exterior
Parking Features Garage - Front Entry, Garage Door Opener, Garage - Side Entry
Garage Spaces 2.0
Water Access N
Accessibility None
Attached Garage 2
Total Parking Spaces 2
Garage Y
Building
Story 2
Sewer Public Sewer
Water Public Hook-up Available
Architectural Style Colonial
Level or Stories 2
Additional Building Above Grade, Below Grade
New Construction N
Schools
School District Prince George'S County Public Schools
Others
Senior Community No
Tax ID 17141708718
Ownership Fee Simple
SqFt Source Assessor
Special Listing Condition Standard
Read Less
Want to know what your home might be worth? Contact us for a FREE valuation!

Our team is ready to help you sell your home for the highest possible price ASAP

Bought with Sofia Katyana Jones • Northrop Realty





