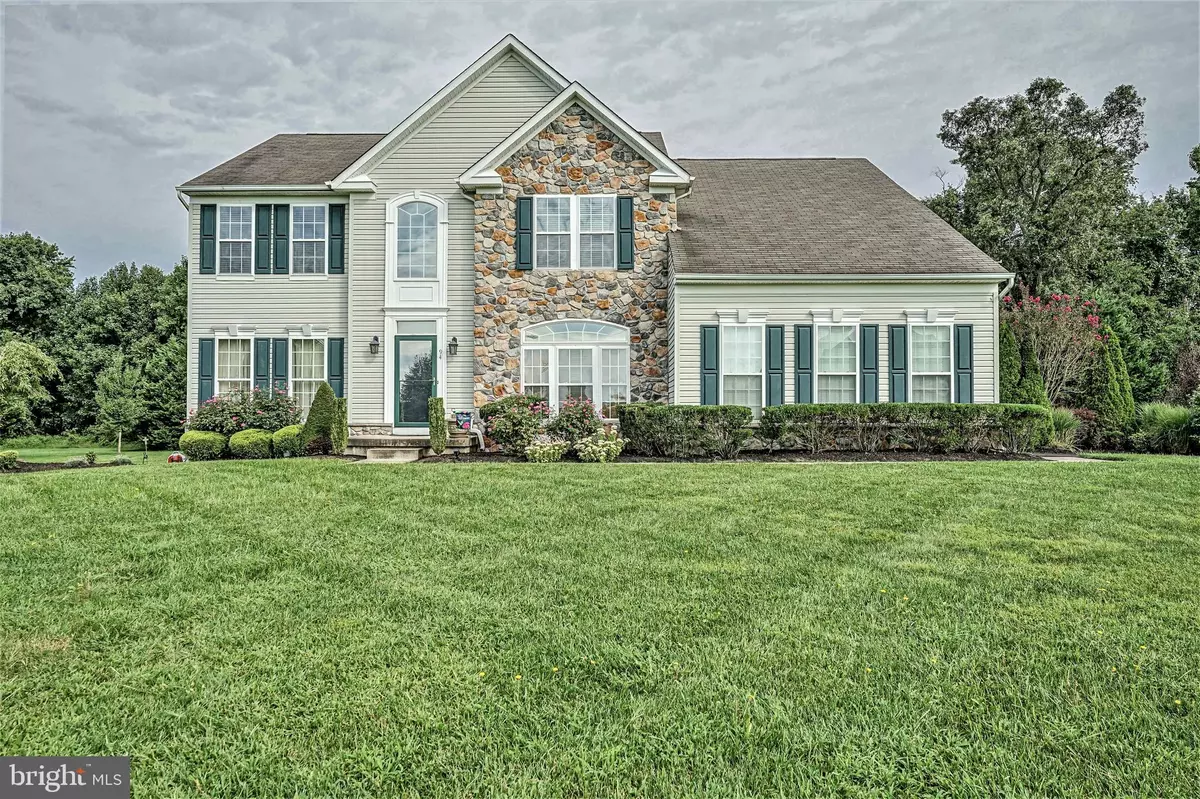$528,000
$489,900
7.8%For more information regarding the value of a property, please contact us for a free consultation.
94 QUAIL RIDGE WAY Mickleton, NJ 08056
4 Beds
4 Baths
4,496 SqFt
Key Details
Sold Price $528,000
Property Type Single Family Home
Sub Type Detached
Listing Status Sold
Purchase Type For Sale
Square Footage 4,496 sqft
Price per Sqft $117
Subdivision Quail Ridge
MLS Listing ID NJGL276814
Sold Date 07/30/21
Style Colonial
Bedrooms 4
Full Baths 2
Half Baths 2
HOA Y/N N
Abv Grd Liv Area 3,296
Originating Board BRIGHT
Year Built 2004
Annual Tax Amount $13,452
Tax Year 2020
Lot Size 1.070 Acres
Acres 1.07
Lot Dimensions 0.00 x 0.00
Property Description
This Beauty is not going to last long! All the boxes are checked! You need more space and a dedicated office that will allow you to work safely from home? Checked; almost 3.300 sq. ft. above grade, and a very good-sized office! Do you need a functional and open floor plan for a comfortable lifestyle? Checked; a large family room off the kitchen and an amazing morning room, creating much living space where it makes most sense! Do you need kitchen cabinets and counter space for the cooks in your family? Checked; look at this large kitchen island, double wall oven, pantry, double sink and cabinets and counter space galore! Do you need a Man's Cave, a Media Room, an Exercise room for the whole family? Checked; the Finished Lower level offers large spaces you can use as you please, a Powder Room and lots of storage opportunities! Do you want peace and quiet at the end of a working day? Checked; this home is located at the end of a peaceful cul-de-sac backing to pretty woods and farms, extensive landscaping where you can enjoy wildlife and cheerful birds! Do you need a home where you can entertain family and friends in the summer? Checked; your family and friends can enjoy the deck, off the morning room, the paver patio and the large, backyard where you can grill, play games or just sit and enjoy your favorite beverages! Do you need a home that is near major roads and shopping? Checked; NJ Turnpike and I-295 are only minutes away offering easy commute to Philadelphia and Delaware! Do you want a move-ready home? Checked; proud of ownership abounds in this beautiful home! Pristine and clean! The hardwood floor was re-finished and it looks great! Do you need a Master suite where you can retire and relax at the end of the day? You got it! Look at this beautiful retreat with tray ceiling, sitting room, its own master bath with garden tub, shower stall, double sink vanity and his and hers walk-in closets! And to top it off, this home is getting a new Septic System to be installed end of June 2021!
Location
State NJ
County Gloucester
Area East Greenwich Twp (20803)
Zoning RESIDENTIAL
Rooms
Other Rooms Living Room, Dining Room, Primary Bedroom, Sitting Room, Bedroom 2, Bedroom 3, Bedroom 4, Kitchen, Game Room, Family Room, Foyer, Study, Exercise Room, Laundry
Basement Full, Fully Finished, Interior Access, Heated, Sump Pump, Water Proofing System
Interior
Interior Features Breakfast Area, Ceiling Fan(s), Chair Railings, Crown Moldings, Family Room Off Kitchen, Floor Plan - Open, Primary Bath(s), Pantry, Recessed Lighting, Soaking Tub, Stall Shower, Wainscotting, Walk-in Closet(s), Window Treatments, Wood Floors
Hot Water Natural Gas
Heating Central, Forced Air
Cooling Central A/C
Flooring Hardwood, Carpet, Ceramic Tile
Fireplaces Number 1
Fireplaces Type Gas/Propane, Marble, Mantel(s)
Equipment Built-In Microwave, Cooktop, Dishwasher, Oven - Double, Oven - Wall, Refrigerator
Fireplace Y
Appliance Built-In Microwave, Cooktop, Dishwasher, Oven - Double, Oven - Wall, Refrigerator
Heat Source Natural Gas
Laundry Main Floor
Exterior
Exterior Feature Deck(s), Patio(s)
Parking Features Garage - Side Entry, Garage Door Opener, Inside Access
Garage Spaces 6.0
Utilities Available Cable TV Available
Water Access N
View Trees/Woods, Garden/Lawn, Harbor
Roof Type Shingle
Accessibility None
Porch Deck(s), Patio(s)
Attached Garage 2
Total Parking Spaces 6
Garage Y
Building
Lot Description Backs to Trees, Cul-de-sac, Front Yard, Landscaping, Partly Wooded, Private
Story 2
Sewer On Site Septic
Water Public
Architectural Style Colonial
Level or Stories 2
Additional Building Above Grade, Below Grade
New Construction N
Schools
High Schools Kingsway Regional H.S.
School District East Greenwich Township Public Schools
Others
Senior Community No
Tax ID 03-01202 04-00013
Ownership Fee Simple
SqFt Source Assessor
Special Listing Condition Standard
Read Less
Want to know what your home might be worth? Contact us for a FREE valuation!

Our team is ready to help you sell your home for the highest possible price ASAP

Bought with Marcy R. Ireland • RE/MAX Preferred - Mullica Hill





