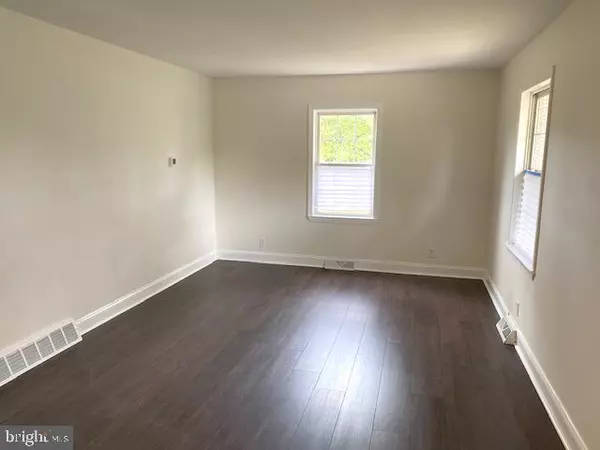$235,000
$225,000
4.4%For more information regarding the value of a property, please contact us for a free consultation.
558-A KALI RD #A Sicklerville, NJ 08081
3 Beds
2 Baths
1,192 SqFt
Key Details
Sold Price $235,000
Property Type Single Family Home
Sub Type Detached
Listing Status Sold
Purchase Type For Sale
Square Footage 1,192 sqft
Price per Sqft $197
Subdivision None Available
MLS Listing ID NJCD419040
Sold Date 07/30/21
Style Colonial
Bedrooms 3
Full Baths 2
HOA Y/N N
Abv Grd Liv Area 1,192
Originating Board BRIGHT
Year Built 1960
Annual Tax Amount $5,245
Tax Year 2020
Lot Size 0.330 Acres
Acres 0.33
Lot Dimensions 0.00 x 0.00
Property Description
Remodeled 2 story with 2 bedroom s and full remodeled bathroom on the first floor and primary bedroom w/full remodeled bathroom on second floor plus 9'6"x3'6" walk-in closet with shelves! The kitchen has white shaker cabinets and granite counter tops plus stainless steel refrigerator, microwave, dishwasher and electric cooktop range with porcelain tile flooring! To top it off there's a basement good for storage and more, plus new septic system and wood privacy fence, front (8'x8") and rear (10'x8") decks, Long driveway for parking 3 vehicles, newer vinyl siding, The owner is including the 1 Year 2/10 Home Warranty at settlement. It's a short drive to either the Avondale Transportation Center or Berlin Crosskeys Rd shopping, banking district and exit 41 of the Atlantic City Expressway! Camden County Vocational & Technical School a short distance away also! Put this at the top of your list especially if you need a first floor bedroom. Open House Saturday the 8th from 12:00 to 2:00 PM. What a Great Mother's Day gift!
Location
State NJ
County Camden
Area Winslow Twp (20436)
Zoning RL
Rooms
Other Rooms Living Room, Primary Bedroom, Bedroom 2, Kitchen, Breakfast Room, Bedroom 1
Basement Full, Interior Access
Main Level Bedrooms 2
Interior
Interior Features Carpet, Floor Plan - Open, Kitchen - Gourmet, Kitchen - Table Space, Pantry, Stall Shower, Tub Shower, Upgraded Countertops
Hot Water Electric
Heating Forced Air
Cooling Central A/C
Flooring Carpet, Laminated, Other
Equipment Built-In Microwave, Dishwasher, Oven - Self Cleaning, Oven/Range - Gas, Refrigerator, Stainless Steel Appliances, Water Heater
Furnishings No
Fireplace N
Window Features Insulated,Vinyl Clad
Appliance Built-In Microwave, Dishwasher, Oven - Self Cleaning, Oven/Range - Gas, Refrigerator, Stainless Steel Appliances, Water Heater
Heat Source Propane - Leased
Laundry Basement
Exterior
Exterior Feature Deck(s)
Garage Spaces 5.0
Fence Fully, Wood
Utilities Available Above Ground, Electric Available, Propane, Water Available
Water Access N
Roof Type Shingle
Accessibility 2+ Access Exits
Porch Deck(s)
Total Parking Spaces 5
Garage N
Building
Story 2
Sewer On Site Septic
Water Public
Architectural Style Colonial
Level or Stories 2
Additional Building Above Grade, Below Grade
New Construction N
Schools
Middle Schools Edgewood Regional Jr. H.S.
High Schools Winslow Twp. H.S.
School District Winslow Township Public Schools
Others
Senior Community No
Tax ID 36-00604-00003 01
Ownership Fee Simple
SqFt Source Assessor
Acceptable Financing Cash, Conventional, FHA, VA
Horse Property N
Listing Terms Cash, Conventional, FHA, VA
Financing Cash,Conventional,FHA,VA
Special Listing Condition Standard
Read Less
Want to know what your home might be worth? Contact us for a FREE valuation!

Our team is ready to help you sell your home for the highest possible price ASAP

Bought with Lois Orr • BHHS Fox & Roach-Moorestown





