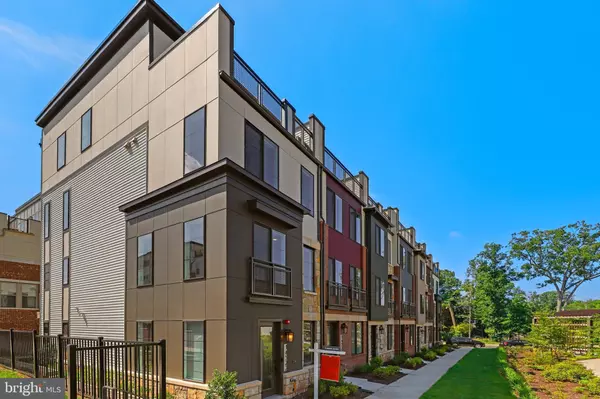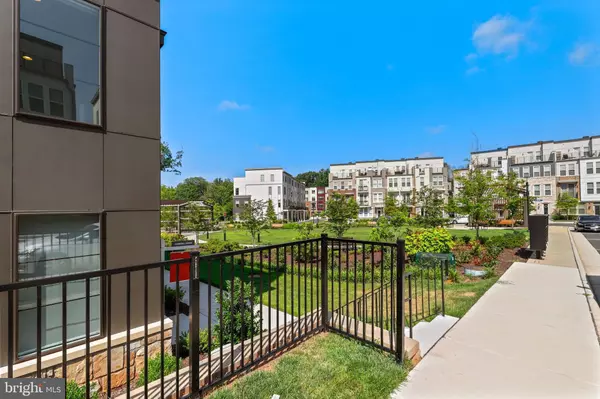$670,000
$665,000
0.8%For more information regarding the value of a property, please contact us for a free consultation.
14522 LAKE VISTA DR Chantilly, VA 20151
3 Beds
4 Baths
2,100 SqFt
Key Details
Sold Price $670,000
Property Type Townhouse
Sub Type Interior Row/Townhouse
Listing Status Sold
Purchase Type For Sale
Square Footage 2,100 sqft
Price per Sqft $319
Subdivision None Available
MLS Listing ID VAFX2006490
Sold Date 08/20/21
Style Traditional
Bedrooms 3
Full Baths 3
Half Baths 1
HOA Y/N N
Abv Grd Liv Area 2,100
Originating Board BRIGHT
Year Built 2020
Annual Tax Amount $6,706
Tax Year 2021
Lot Size 1,122 Sqft
Acres 0.03
Property Description
Rare opportunity to purchase in the sold out and sought-after Preserve at Westfields neighborhood! Check out this stunning end-unit 3 bedroom, 3.5 bath luxurious townhome that overlooks the courtyard! Entering this home you are greeted with a spacious foyer area with hardwood floors and opens to a separate area perfect for a home office and additional seating. The main level has an open floor plan with plenty of natural lighting, living room, upgrade gourmet kitchen with Bosch appliances, and half bathroom. The kitchen features stainless steel appliances, a large kitchen island, quartz countertops, plenty of cabinetry for storage, and a door that opens to the balcony. Heading to the third level you have a large bedroom with a full bathroom, light-filled owners suite with 2 closets, and an en-suite bathroom with dual vanities with upgraded quartz countertops. The loft level is secluded on the 4th level and includes a bedroom and full bathroom, separate living area, and two doors that opens to the rooftop balcony. Other highlights include a 1 car garage, well maintained park, and conveniently located right off of 28, Dulles Airport, Wegmans, restaurants and shops. Don't miss out!
Location
State VA
County Fairfax
Zoning 350
Interior
Interior Features Window Treatments
Hot Water Electric
Heating Forced Air
Cooling Central A/C
Equipment Built-In Microwave, Dryer, Washer, Dishwasher, Disposal, Cooktop, Refrigerator, Oven - Wall
Fireplace N
Appliance Built-In Microwave, Dryer, Washer, Dishwasher, Disposal, Cooktop, Refrigerator, Oven - Wall
Heat Source Electric
Exterior
Water Access N
Accessibility None
Garage N
Building
Story 2
Sewer Public Sewer
Water Public
Architectural Style Traditional
Level or Stories 2
Additional Building Above Grade, Below Grade
New Construction N
Schools
School District Fairfax County Public Schools
Others
Senior Community No
Tax ID 0443 12 0141
Ownership Fee Simple
SqFt Source Assessor
Special Listing Condition Standard
Read Less
Want to know what your home might be worth? Contact us for a FREE valuation!

Our team is ready to help you sell your home for the highest possible price ASAP

Bought with Laura Ann Harvey • Berkshire Hathaway HomeServices PenFed Realty





