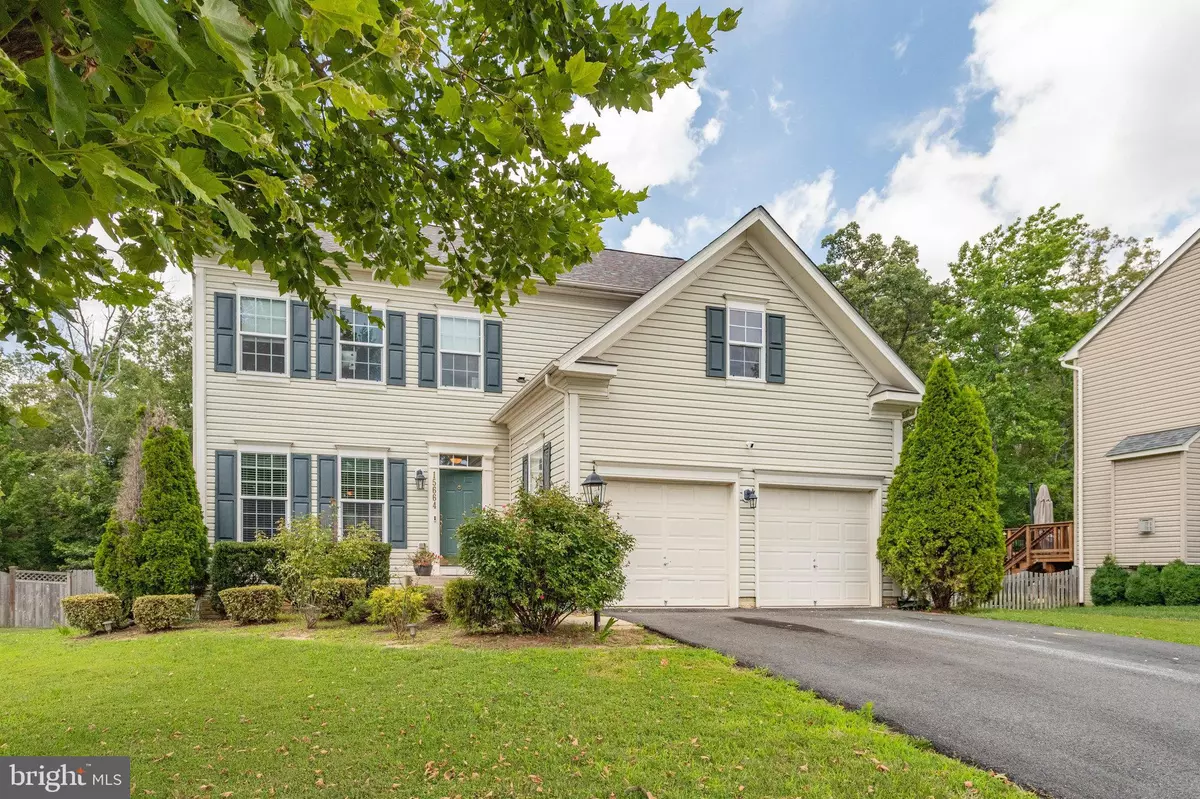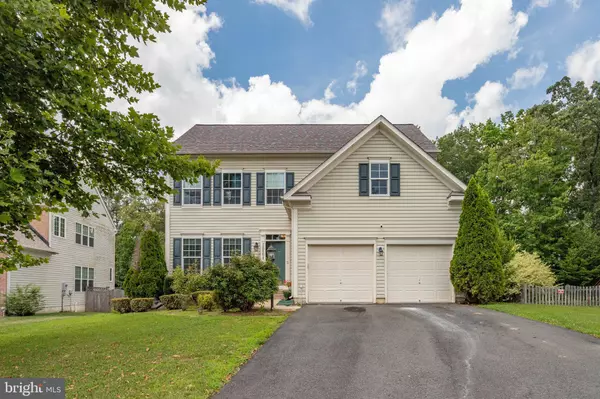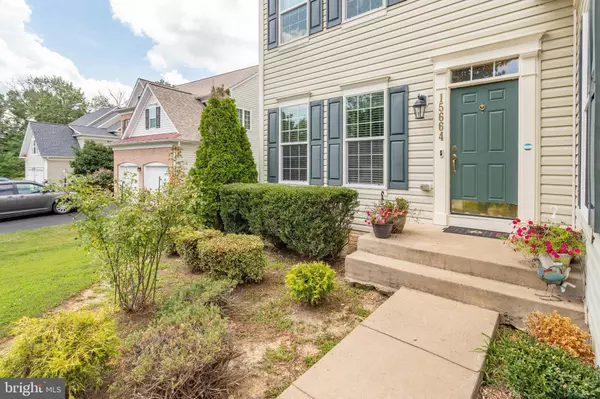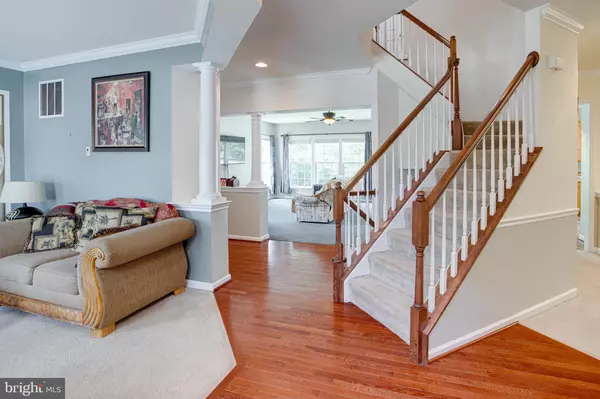$569,000
$569,000
For more information regarding the value of a property, please contact us for a free consultation.
15664 ALTOMARE TRACE WAY Woodbridge, VA 22193
4 Beds
4 Baths
2,540 SqFt
Key Details
Sold Price $569,000
Property Type Single Family Home
Sub Type Detached
Listing Status Sold
Purchase Type For Sale
Square Footage 2,540 sqft
Price per Sqft $224
Subdivision Kelley Farm
MLS Listing ID VAPW2002894
Sold Date 08/23/21
Style Colonial
Bedrooms 4
Full Baths 3
Half Baths 1
HOA Fees $50/mo
HOA Y/N Y
Abv Grd Liv Area 2,540
Originating Board BRIGHT
Year Built 2008
Annual Tax Amount $5,398
Tax Year 2020
Lot Size 0.271 Acres
Acres 0.27
Property Description
PRICE REDUCTION!!! TAKE A SECOND LOOK!!! Buy with confidence! Seller throwing in a 1-year home warranty! Buyer chooses company up to $1000.00! Don't miss your opportunity to own in sought after Kelley Farms! Imagine coming home to your spacious 4BR 3 Full and 1 Half Bath oasis that boasts tons of natural light throughout the main and upper levels. Relax in your large family room or enjoy a meal in your eat in kitchen with large island and stainless steel appliances. The open floor plan is ready for your vision with a formal living room and dining room as well. Enjoy those warm summer nights in your spacious back yard with a patio that backs to trees. The unfinished walkout basement is waiting for your finishing touches and there is already a full bathroom with a whirlpool jetted tub to getyou started. The basement adds over 1200 sq. ft. bringing the total close to 3800 sq. ft. The newer roof and shed round out all of the wonderful features of this home! This peaceful neighborhood is close to shopping, restaurants and commuting options. You do not want to miss this one!
Location
State VA
County Prince William
Zoning R4
Rooms
Basement Partial, Unfinished, Outside Entrance, Walkout Stairs
Interior
Hot Water Natural Gas
Heating Central
Cooling Central A/C
Fireplace N
Heat Source Natural Gas
Exterior
Parking Features Garage - Front Entry
Garage Spaces 2.0
Water Access N
Accessibility None
Attached Garage 2
Total Parking Spaces 2
Garage Y
Building
Story 3
Sewer Public Sewer
Water Public
Architectural Style Colonial
Level or Stories 3
Additional Building Above Grade, Below Grade
New Construction N
Schools
School District Prince William County Public Schools
Others
HOA Fee Include Trash
Senior Community No
Tax ID 8190-98-8213
Ownership Fee Simple
SqFt Source Assessor
Acceptable Financing Conventional, Cash, FHA, VA
Listing Terms Conventional, Cash, FHA, VA
Financing Conventional,Cash,FHA,VA
Special Listing Condition Standard
Read Less
Want to know what your home might be worth? Contact us for a FREE valuation!

Our team is ready to help you sell your home for the highest possible price ASAP

Bought with IMTIAZ HUSSAIN • EZ Real Estate Professionals, INC





