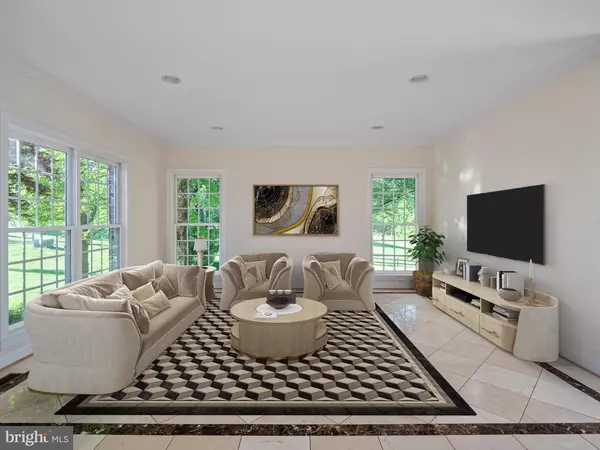$1,110,000
$1,250,000
11.2%For more information regarding the value of a property, please contact us for a free consultation.
721 SUNPOINT RD Davidsonville, MD 21035
5 Beds
5 Baths
7,138 SqFt
Key Details
Sold Price $1,110,000
Property Type Single Family Home
Sub Type Detached
Listing Status Sold
Purchase Type For Sale
Square Footage 7,138 sqft
Price per Sqft $155
Subdivision Davidsonville
MLS Listing ID MDAA468246
Sold Date 08/25/21
Style Colonial
Bedrooms 5
Full Baths 4
Half Baths 1
HOA Y/N N
Abv Grd Liv Area 4,842
Originating Board BRIGHT
Year Built 2004
Annual Tax Amount $12,017
Tax Year 2021
Lot Size 2.000 Acres
Acres 2.0
Property Description
Let yourself be drawn into this captivating custom-built, three-level brick colonial situated on a picturesque 2 acres in upscale Davidsonville. Positioned on an idyllic cul-de-sac at the end of a private tree-lined road, this stunning home radiates curb appeal with its inviting front porch, beautiful brick driveway, and an expansive yard full of mature trees surrounded by a charming white picket fence. Inside this luxurious home, you will find three finished levels totaling over 7,100 square feet, 5 large bedrooms, and 4.5 bathrooms with each bedroom having its own bathroom access. This immaculate home features an enviable gourmet kitchen with an enormous center island with a 5-burner gas cooktop, a double oven, dual sinks, handmade solid wood cabinets, built-in wine rack, granite countertops, stainless steel appliances, ceramic tile floors, and an eat-in breakfast nook that walks out to the large Trex deck. Entertain in grand style in the soaring 2 story family room with coffered ceiling, floor-to-ceiling wood burning fireplace, and a wall of windows which overlooks the backyard and the gorgeous view, still with easy and open access to the kitchen. Upstairs you will find that all four bedrooms have access to an en suite bathroom. The lovely master suite becomes a perfect luxurious getaway with a tray ceiling, two walk-in closets, a large sitting area with a propane fireplace and wet bar, and an en-suite bath with jetted soaking tub, separate shower, double sinks, and skylights. The fully finished walk-out basement allows for endless entertainment opportunities with a large recreation room with a wood-burning fireplace, a bonus media or workout room already wired for a home theater set up, a kitchenette, another spacious bedroom, and a full bathroom. As if all of this is not enough, there are 5 total garage spaces for the motor enthusiast or adventurous hobbyist! Above the detached 3-car garage is a completely private 1 bedroom, 1 bathroom, fully equipped suite with kitchen and separate laundry, perfect for your in-laws, college-aged children, or for some extra rental income because all utilities are separate! Additional facets of this gorgeous home include a very large main level office with french doors, newly refinished hardwood floors on the main level, brand new carpet, recessed lighting throughout, a new Nest thermostat, and a lawn sprinkler system to maintain the beautiful landscaping. The location makes this home even better with its proximity to Annapolis, DC, Baltimore, and all major airports in and around the DMV. This is the dream home you have been waiting for.
Location
State MD
County Anne Arundel
Zoning RES
Rooms
Other Rooms Living Room, Dining Room, Primary Bedroom, Bedroom 2, Bedroom 3, Bedroom 4, Kitchen, Family Room, Laundry, Office, Recreation Room, Bathroom 2, Bathroom 3, Bonus Room, Primary Bathroom, Full Bath, Half Bath
Basement Full, Fully Finished, Walkout Level
Interior
Interior Features Wood Floors, Carpet, Skylight(s), Recessed Lighting, Wainscotting, Crown Moldings, Chair Railings, Built-Ins, Wet/Dry Bar, Primary Bath(s), Upgraded Countertops, Kitchen - Island, Kitchen - Table Space, Walk-in Closet(s), Stall Shower, WhirlPool/HotTub, Double/Dual Staircase, Kitchenette, Laundry Chute, Attic, Breakfast Area, Floor Plan - Traditional, Ceiling Fan(s), Water Treat System, Air Filter System
Hot Water Propane, 60+ Gallon Tank
Heating Heat Pump(s)
Cooling Central A/C
Flooring Marble, Ceramic Tile, Hardwood, Carpet
Fireplaces Number 3
Fireplaces Type Screen, Insert, Wood, Gas/Propane, Fireplace - Glass Doors
Equipment Built-In Microwave, Dryer, Washer, Cooktop, Dishwasher, Air Cleaner, Exhaust Fan, Humidifier, Refrigerator, Icemaker, Stove, Oven - Wall
Fireplace Y
Window Features Screens
Appliance Built-In Microwave, Dryer, Washer, Cooktop, Dishwasher, Air Cleaner, Exhaust Fan, Humidifier, Refrigerator, Icemaker, Stove, Oven - Wall
Heat Source Electric
Laundry Main Floor
Exterior
Exterior Feature Deck(s), Porch(es)
Parking Features Garage Door Opener
Garage Spaces 5.0
Fence Rear
Water Access N
Roof Type Fiberglass
Accessibility 2+ Access Exits
Porch Deck(s), Porch(es)
Attached Garage 2
Total Parking Spaces 5
Garage Y
Building
Lot Description Backs to Trees, Cul-de-sac
Story 3
Sewer Septic Exists
Water Well
Architectural Style Colonial
Level or Stories 3
Additional Building Above Grade, Below Grade
Structure Type 2 Story Ceilings,9'+ Ceilings,Tray Ceilings
New Construction N
Schools
School District Anne Arundel County Public Schools
Others
Senior Community No
Tax ID 020100090072603
Ownership Fee Simple
SqFt Source Assessor
Security Features Electric Alarm
Special Listing Condition Standard
Read Less
Want to know what your home might be worth? Contact us for a FREE valuation!

Our team is ready to help you sell your home for the highest possible price ASAP

Bought with Elizabeth A Osborn • Coldwell Banker Realty





