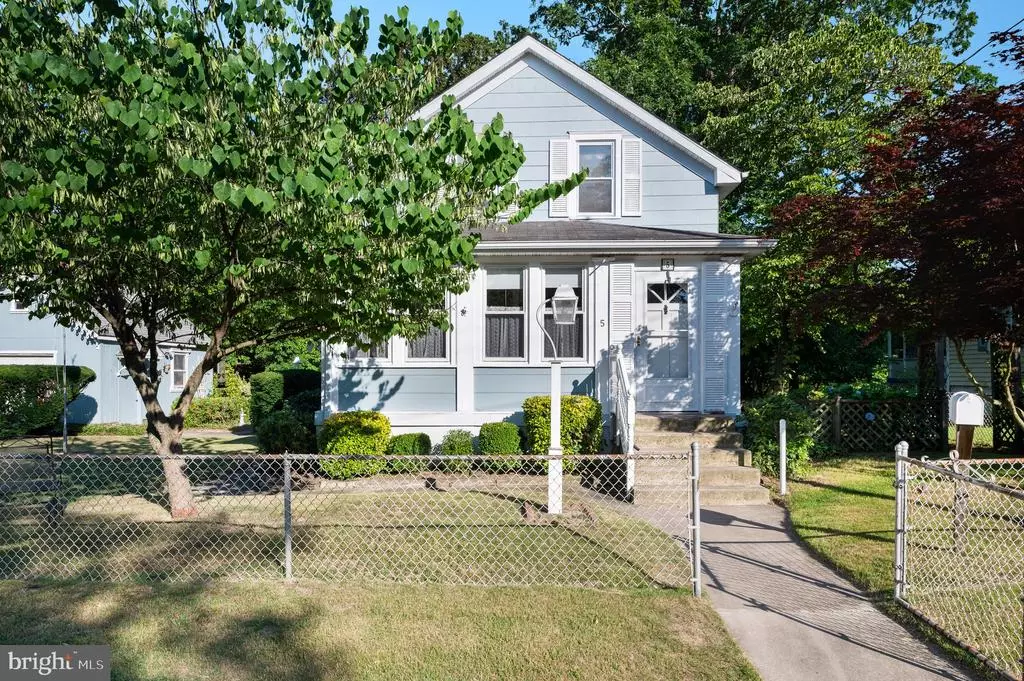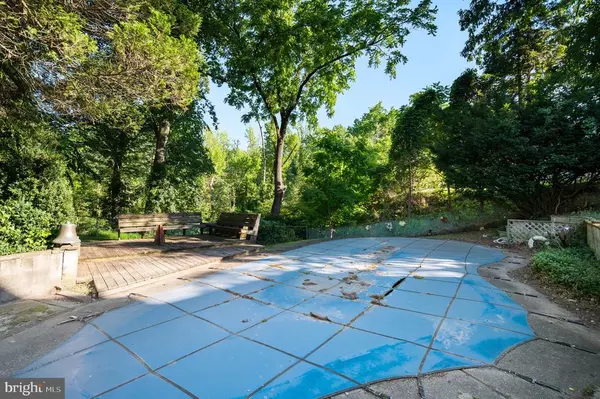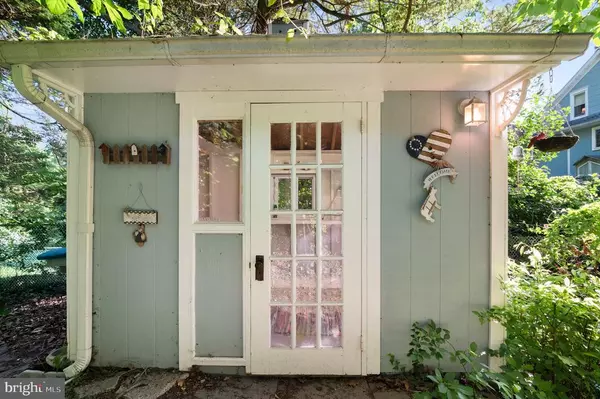$203,000
$189,900
6.9%For more information regarding the value of a property, please contact us for a free consultation.
5 INDIAN SPRING RD Clementon, NJ 08021
3 Beds
2 Baths
1,220 SqFt
Key Details
Sold Price $203,000
Property Type Single Family Home
Sub Type Detached
Listing Status Sold
Purchase Type For Sale
Square Footage 1,220 sqft
Price per Sqft $166
Subdivision None Available
MLS Listing ID NJCD2000826
Sold Date 09/02/21
Style Cape Cod
Bedrooms 3
Full Baths 2
HOA Y/N N
Abv Grd Liv Area 1,220
Originating Board BRIGHT
Year Built 1922
Annual Tax Amount $6,208
Tax Year 2020
Lot Size 0.379 Acres
Acres 0.38
Lot Dimensions 100.00 x 165.00
Property Description
Warmth and charm are what you will feel the moment that you step into this wonderful cape cod home loaded with custom woodwork and special features inside and out. This lovely home is situated on a premium lot with a gorgeous private wooded backdrop with terraced steps that lead to an inground concrete pool and deck area. What a perfect spot to enjoy hours of fun with your family or entertaining guests in this private oasis! The charming potter's shed will win any avid gardener's heart or could even be a great play house for little ones. For the handyman, the oversized custom built garage makes an outstanding workshop complete with electric and overhead storage space too. Upon entering this well kept home, enjoy the sunny four season enclosed front porch with a large picture window which opens to the living room. The spacious living room features crown molding, gorgeous built in custom bookshelves and laminate flooring which continues into the dining room. A beautifully trimmed opening welcomes you into the dining room where more custom built in cabinets add that extra charm and character. The bright, expanded kitchen is loaded with custom built wood cabinets, newer refrigerator, newer gas stove and dishwasher, tile flooring, skylight, and plenty of counter space for the cook. There is also another nicely trimmed opening to the adjoining cozy breakfast room where you can enjoy everyday meals. This room can even offer flexible place to be used as a play room, home office or as you please. A full tiled bath with a tiled shower is right around the corner and a convenient brand new stackable washer and dryer set are also on this main level. Upstairs, you will find three bedrooms which share the main tiled hall bath with a tiled tub surround. The full basement is great for storage and allows access to the backyard through Bilco doors. The home is being sold in "as is" condition but has been lovingly maintained over the years. Be sure to make your appointment now to add this wonderful home to the top of your list!
Location
State NJ
County Camden
Area Clementon Boro (20411)
Zoning RESIDENTIAL
Rooms
Other Rooms Living Room, Dining Room, Primary Bedroom, Bedroom 2, Bedroom 3, Kitchen, Breakfast Room, Sun/Florida Room
Basement Full, Interior Access, Outside Entrance, Unfinished
Interior
Hot Water Natural Gas
Heating Baseboard - Hot Water, Radiator
Cooling Window Unit(s)
Fireplace N
Heat Source Natural Gas
Laundry Main Floor
Exterior
Parking Features Additional Storage Area, Garage - Front Entry, Oversized, Other
Garage Spaces 3.0
Pool Concrete, Fenced, In Ground
Water Access N
Accessibility None
Total Parking Spaces 3
Garage Y
Building
Story 2
Sewer Public Sewer
Water Public
Architectural Style Cape Cod
Level or Stories 2
Additional Building Above Grade, Below Grade
New Construction N
Schools
School District Clementon Borough Public Schools
Others
Senior Community No
Tax ID 11-00142-00011
Ownership Fee Simple
SqFt Source Assessor
Special Listing Condition Standard
Read Less
Want to know what your home might be worth? Contact us for a FREE valuation!

Our team is ready to help you sell your home for the highest possible price ASAP

Bought with Brian Belko • BHHS Fox & Roach-Washington-Gloucester





