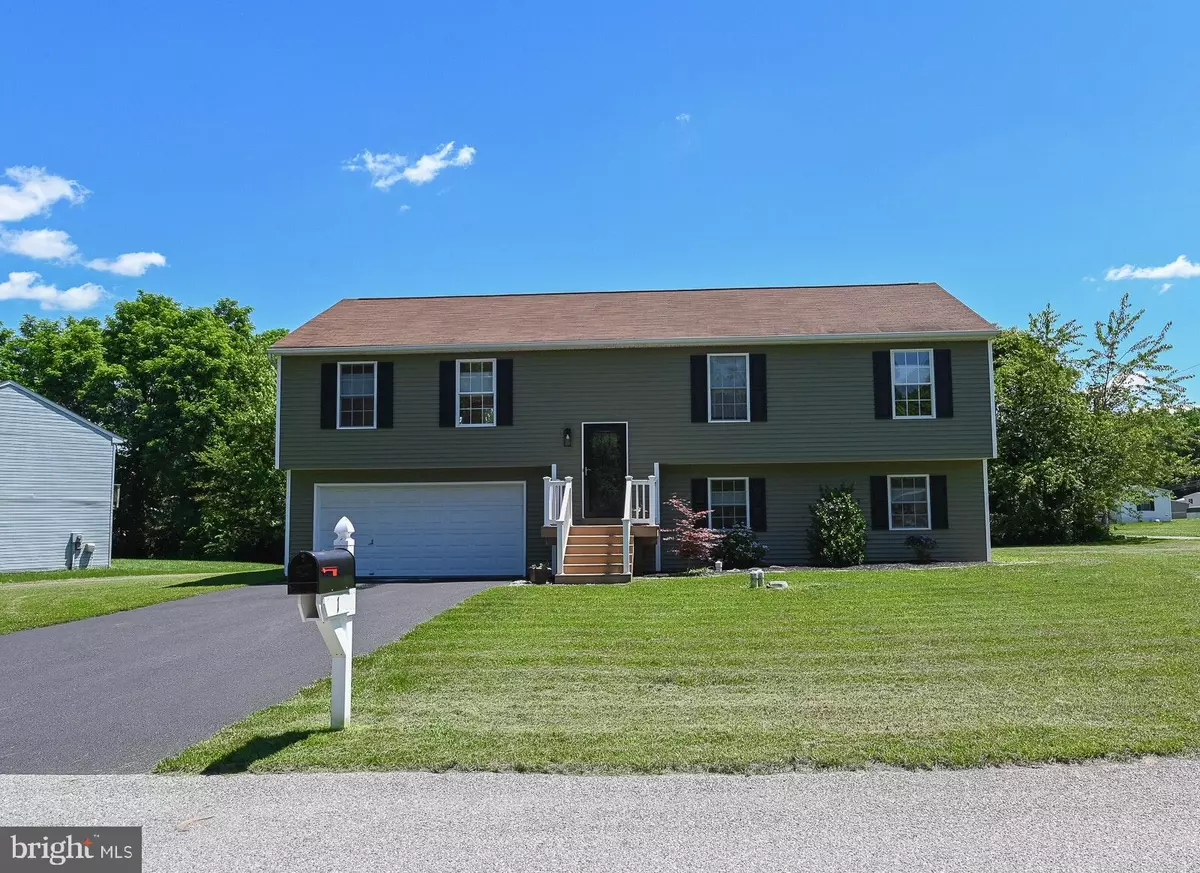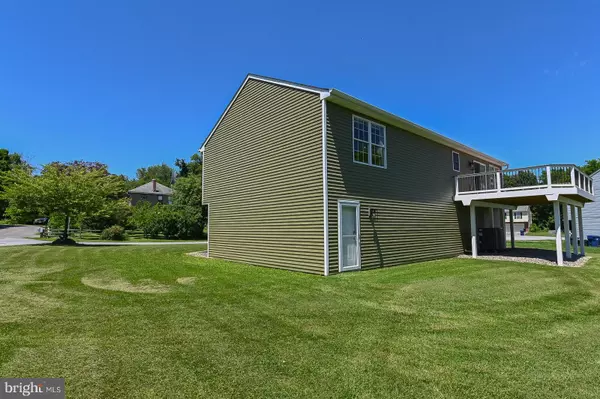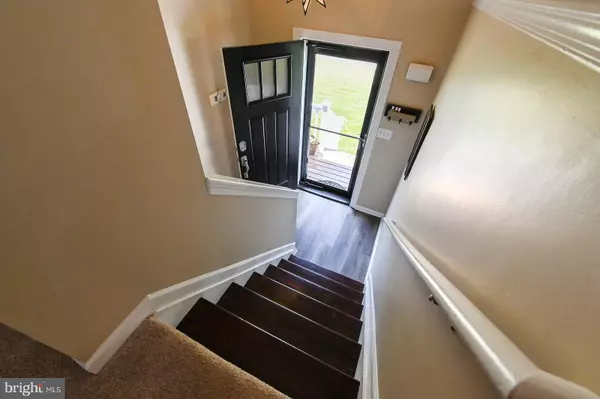$325,000
$329,900
1.5%For more information regarding the value of a property, please contact us for a free consultation.
1 EDIN LN Coatesville, PA 19320
3 Beds
3 Baths
1,952 SqFt
Key Details
Sold Price $325,000
Property Type Single Family Home
Sub Type Detached
Listing Status Sold
Purchase Type For Sale
Square Footage 1,952 sqft
Price per Sqft $166
Subdivision None Available
MLS Listing ID PACT538198
Sold Date 09/10/21
Style Bi-level
Bedrooms 3
Full Baths 2
Half Baths 1
HOA Y/N N
Abv Grd Liv Area 1,352
Originating Board BRIGHT
Year Built 2005
Annual Tax Amount $6,315
Tax Year 2020
Lot Size 0.294 Acres
Acres 0.29
Lot Dimensions 0.00 x 0.00
Property Description
Where can you find this much value?? At your next home at 1 Edin Lane! Brand new vinyl plank flooring and brand new carpeting! All new siding with a 15 year labor warranty, newer 24 x 14 composite deck, and new HVAC!
On a lovely, quiet cul-de-sac, third of an acre lot, this home features 3 bedrooms, 2 baths, and a huge, walk-out, finished lower level at grade, so it still has wonderful natural light. Built in 2005, The main level features an open floor plan, with a large great room, dining area and open kitchen with newer stainless appliances, and brand new, neutral carpeting. From the kitchen/dining area, the beautiful, new composite deck allows for ease of outdoor living. All new vinyl siding and exterior doors. The master bedroom includes an attached bath and two closets. Two other good-sized bedrooms with ample closets and a hall bath complete this great home. The lower ( at grade) level consists of a laundry area, a half bath, a huge finished area for family room, game room, office, playroom, or a combination of these, an entrance to the garage, and a door to the back yard, all with brand new vinyl plank flooring. The windows are all dressed handsomely with pleated, cordless shades. A two car, attached garage adds to the value in this beautiful home. The Schlage Encode wi-fi enabled deadbolts are new and an added plus. The washer, dryer and refrigerator are all newer and included. New HVAC and water heater, new vinyl plank flooring, and new carpeting mean all you do is move in! Public sewer and private well water. Newer well tank and pump. The refrigerator, washer and dryer as well as the riding lawn mower with attachments are included, for the right offer! No HOA, so no additional fees. Low taxes!
Location
State PA
County Chester
Area Valley Twp (10338)
Zoning R10
Direction West
Rooms
Basement Garage Access, Daylight, Full, Rear Entrance, Windows
Main Level Bedrooms 3
Interior
Interior Features Family Room Off Kitchen, Floor Plan - Open, Pantry, Walk-in Closet(s), Window Treatments
Hot Water Electric
Heating Heat Pump(s)
Cooling Central A/C
Flooring Vinyl, Carpet
Equipment Built-In Microwave, Built-In Range, Cooktop, Dishwasher, Dryer - Electric, Refrigerator, Stainless Steel Appliances, Washer
Furnishings No
Fireplace N
Appliance Built-In Microwave, Built-In Range, Cooktop, Dishwasher, Dryer - Electric, Refrigerator, Stainless Steel Appliances, Washer
Heat Source Electric
Laundry Lower Floor
Exterior
Parking Features Garage - Front Entry, Garage Door Opener
Garage Spaces 2.0
Water Access N
Roof Type Architectural Shingle
Accessibility >84\" Garage Door
Attached Garage 2
Total Parking Spaces 2
Garage Y
Building
Story 2
Sewer Public Sewer
Water Well
Architectural Style Bi-level
Level or Stories 2
Additional Building Above Grade, Below Grade
New Construction N
Schools
Elementary Schools Rainbow
Middle Schools Coatesvill
School District Coatesville Area
Others
Pets Allowed Y
Senior Community No
Tax ID 38-02P-0023.0700
Ownership Fee Simple
SqFt Source Assessor
Acceptable Financing Cash, Conventional, FHA, VA
Listing Terms Cash, Conventional, FHA, VA
Financing Cash,Conventional,FHA,VA
Special Listing Condition Standard
Pets Allowed No Pet Restrictions
Read Less
Want to know what your home might be worth? Contact us for a FREE valuation!

Our team is ready to help you sell your home for the highest possible price ASAP

Bought with John Kershner • Keller Williams Realty Group





