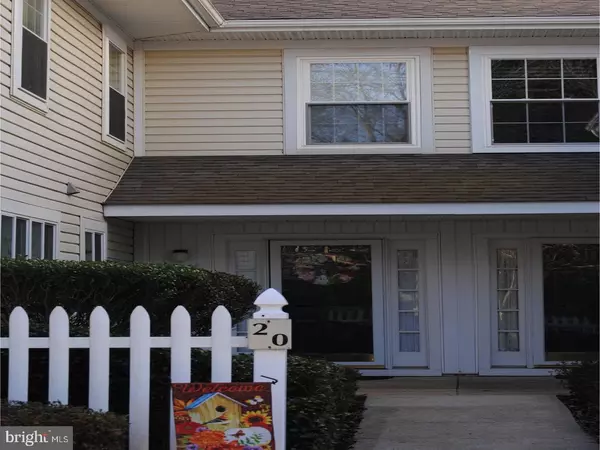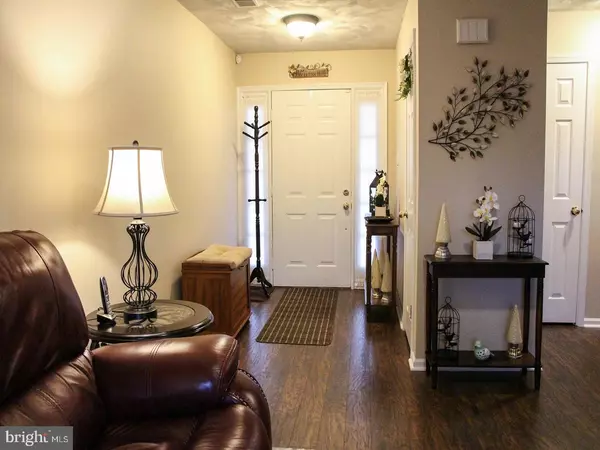$225,000
$234,900
4.2%For more information regarding the value of a property, please contact us for a free consultation.
20 ASHLEY CT Glen Mills, PA 19342
2 Beds
3 Baths
1,488 SqFt
Key Details
Sold Price $225,000
Property Type Townhouse
Sub Type Interior Row/Townhouse
Listing Status Sold
Purchase Type For Sale
Square Footage 1,488 sqft
Price per Sqft $151
Subdivision Darlington Woods
MLS Listing ID 1000240030
Sold Date 06/04/18
Style Traditional
Bedrooms 2
Full Baths 2
Half Baths 1
HOA Fees $248/mo
HOA Y/N N
Abv Grd Liv Area 1,488
Originating Board TREND
Year Built 1989
Annual Tax Amount $4,474
Tax Year 2018
Lot Size 697 Sqft
Acres 0.02
Lot Dimensions 0X0
Property Description
Pottery Barn aesthetic! Move right in to this beautifully decorated home in Darlington Woods and live there in time to enjoy the walking trails, community center, tennis courts, swimming pool and fitness center this summer. Take advantage of the award winning Garnet Valley Schools and the proximity to Wegmans, Whole Foods, regional rail stations and the tax free shopping of Delaware, all within a few miles of this home. The kitchen and master bath were fully renovated in 2016 and this elegant home boasts a newer heater and windows, new flooring, ample closet space, an open concept first floor with gas fireplace and large windows overlooking professional landscaping. 20 Ashley features both a back deck and a front courtyard, allowing for easy entertaining. The condo fee includes pool, fitness center, tennis, clubhouse, landscaping, snow removal, trash, master insurance, general maintenance and more.
Location
State PA
County Delaware
Area Chester Heights Boro (10406)
Zoning RESID
Rooms
Other Rooms Living Room, Dining Room, Primary Bedroom, Kitchen, Family Room, Bedroom 1
Interior
Interior Features Kitchen - Island, Kitchen - Eat-In
Hot Water Electric
Heating Gas, Forced Air
Cooling Central A/C
Flooring Wood, Fully Carpeted, Tile/Brick
Fireplaces Number 1
Fireplaces Type Gas/Propane
Equipment Cooktop, Built-In Range, Disposal, Built-In Microwave
Fireplace Y
Appliance Cooktop, Built-In Range, Disposal, Built-In Microwave
Heat Source Natural Gas
Laundry Upper Floor
Exterior
Garage Spaces 2.0
Amenities Available Swimming Pool, Tennis Courts, Club House
Water Access N
Roof Type Pitched,Shingle
Accessibility None
Total Parking Spaces 2
Garage N
Building
Story 2
Sewer Public Sewer
Water Public
Architectural Style Traditional
Level or Stories 2
Additional Building Above Grade
New Construction N
Schools
Elementary Schools Concord
Middle Schools Garnet Valley
High Schools Garnet Valley
School District Garnet Valley
Others
Pets Allowed Y
HOA Fee Include Pool(s),Common Area Maintenance,Ext Bldg Maint,Lawn Maintenance,Snow Removal,Trash,All Ground Fee
Senior Community No
Tax ID 06-00-00001-40
Ownership Condominium
Pets Allowed Case by Case Basis
Read Less
Want to know what your home might be worth? Contact us for a FREE valuation!

Our team is ready to help you sell your home for the highest possible price ASAP

Bought with Eileen Brophy Williams • RE/MAX Preferred - Newtown Square





