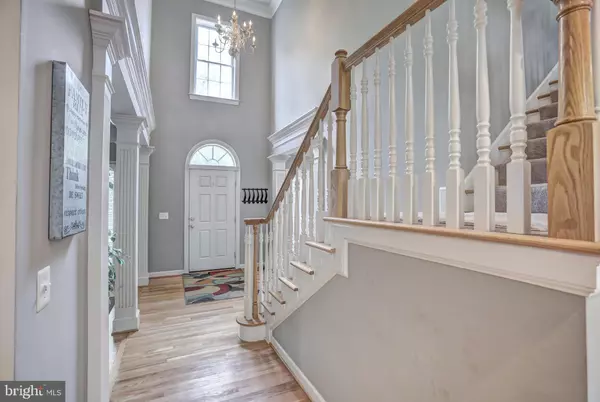$810,000
$825,000
1.8%For more information regarding the value of a property, please contact us for a free consultation.
5647 LICK RIVER LN Gainesville, VA 20155
6 Beds
5 Baths
5,071 SqFt
Key Details
Sold Price $810,000
Property Type Single Family Home
Sub Type Detached
Listing Status Sold
Purchase Type For Sale
Square Footage 5,071 sqft
Price per Sqft $159
Subdivision Heritage Farms
MLS Listing ID VAPW2003280
Sold Date 09/16/21
Style Colonial
Bedrooms 6
Full Baths 5
HOA Fees $59/qua
HOA Y/N Y
Abv Grd Liv Area 3,871
Originating Board BRIGHT
Year Built 2002
Annual Tax Amount $8,046
Tax Year 2020
Lot Size 0.506 Acres
Acres 0.51
Property Description
This is it! Just over a half acre perfectly nestled in the very private Heritage Farms neighborhood sits this exquisite colonial home, ideally located minutes from multiple wineries and still a short drive to 66.
A perfectly landscaped walkway and beautiful blue door welcome you home. Inside youll find gorgeous refinished hardwood floors, ornate crown moldings, wooden staircase and a bright and airy floor plan inviting guests to come in and stay awhile.
The gracious entry is flanked by a formal dining area to the left, met by a spacious living room to the right, offering plenty of space to entertain at the holidays! And the 2 story family room is grand allowing light to pour in, with gas fireplace, accent molding and French doors to let in the breeze.
Cooking and serving is a breeze from the remodeled gourmet kitchen with an expanded island and ample custom cabinetry. Sip morning coffee in the breakfast nook, or head to the sun room area.
After a long day, nothing compares to the luxurious master suite with sitting area and en suite bath featuring an elongated double sink vanity, deep soaking tub and glass walk-in shower. A walk-in master closet allows you to store your wardrobe with ease.
Family and guests will love the comfortable beds and baths, which are equally impressive and well-appointed. A long wet bar and additional full sized refrigerator make this large open lower level great for game nights and entertaining.
Additional points for a guest bedroom and full bath on the main level and an additional guest room on the lower level.
Clearly no detail is left unturned in this lovingly maintained home built by NV Homes in 2002.
Location
State VA
County Prince William
Zoning SR1
Rooms
Basement Connecting Stairway, Fully Finished, Heated, Improved, Interior Access, Outside Entrance, Walkout Level, Windows
Main Level Bedrooms 1
Interior
Interior Features Breakfast Area, Ceiling Fan(s), Crown Moldings, Dining Area, Entry Level Bedroom, Family Room Off Kitchen, Floor Plan - Open, Formal/Separate Dining Room, Kitchen - Gourmet, Kitchen - Island, Kitchen - Table Space, Pantry, Primary Bath(s), Recessed Lighting, Upgraded Countertops, Wet/Dry Bar, Wood Floors
Hot Water Natural Gas
Heating Forced Air
Cooling Ceiling Fan(s), Central A/C
Fireplaces Number 1
Fireplaces Type Fireplace - Glass Doors, Gas/Propane, Mantel(s)
Equipment Built-In Microwave, Cooktop, Dishwasher, Disposal, Dryer, Exhaust Fan, Humidifier, Icemaker, Microwave, Oven - Wall, Refrigerator, Washer, Water Heater
Fireplace Y
Window Features Double Pane,Screens
Appliance Built-In Microwave, Cooktop, Dishwasher, Disposal, Dryer, Exhaust Fan, Humidifier, Icemaker, Microwave, Oven - Wall, Refrigerator, Washer, Water Heater
Heat Source Natural Gas
Exterior
Exterior Feature Deck(s), Patio(s)
Parking Features Garage - Front Entry, Garage Door Opener, Inside Access
Garage Spaces 4.0
Amenities Available Basketball Courts, Common Grounds, Jog/Walk Path, Tot Lots/Playground
Water Access N
View Garden/Lawn, Trees/Woods
Roof Type Composite,Shingle
Accessibility None
Porch Deck(s), Patio(s)
Attached Garage 2
Total Parking Spaces 4
Garage Y
Building
Lot Description Backs to Trees, Cleared, Landscaping, Premium
Story 3
Sewer Public Sewer
Water Public
Architectural Style Colonial
Level or Stories 3
Additional Building Above Grade, Below Grade
Structure Type 2 Story Ceilings,9'+ Ceilings,Dry Wall
New Construction N
Schools
Elementary Schools Gravely
Middle Schools Bull Run
High Schools Battlefield
School District Prince William County Public Schools
Others
HOA Fee Include Common Area Maintenance,Insurance,Management,Reserve Funds,Road Maintenance,Snow Removal,Trash
Senior Community No
Tax ID 7398-99-1866
Ownership Fee Simple
SqFt Source Assessor
Security Features Main Entrance Lock,Smoke Detector
Special Listing Condition Standard
Read Less
Want to know what your home might be worth? Contact us for a FREE valuation!

Our team is ready to help you sell your home for the highest possible price ASAP

Bought with Norberto J Vignoli • Fairfax Realty Select





