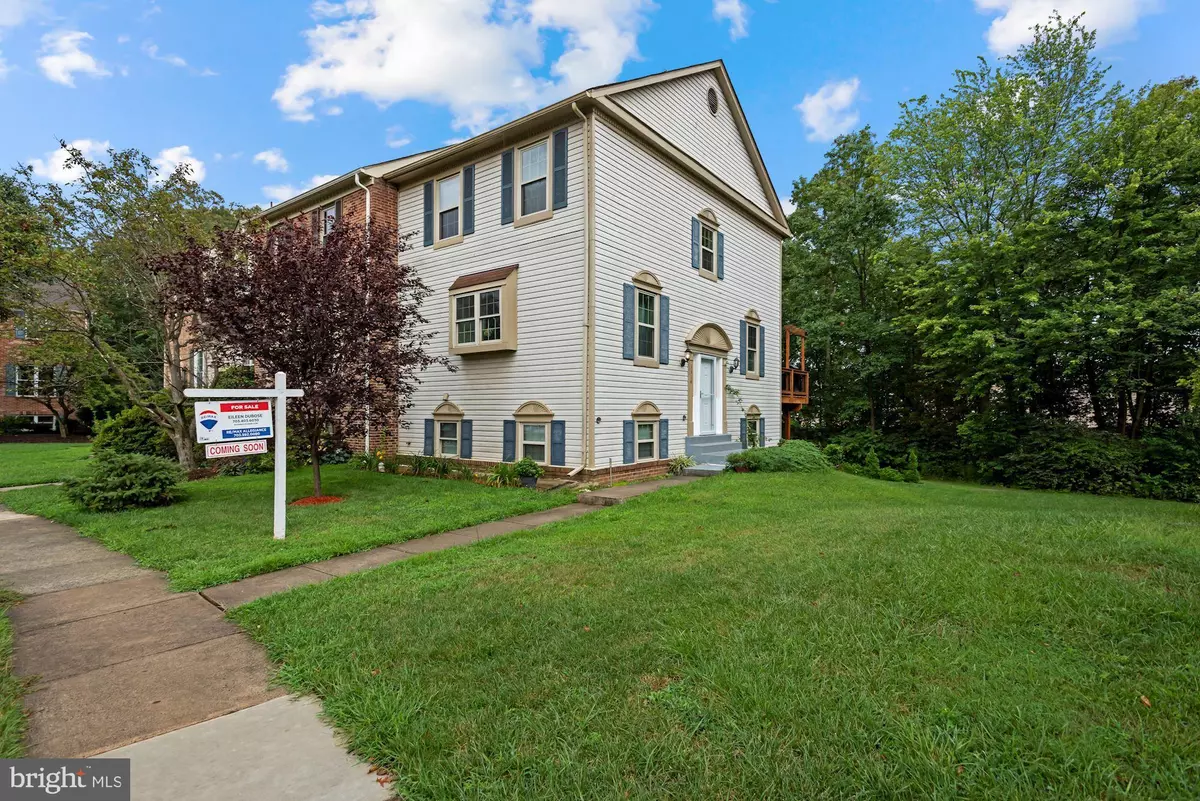$500,000
$525,000
4.8%For more information regarding the value of a property, please contact us for a free consultation.
3314 STONE HEATHER CT Herndon, VA 20171
4 Beds
4 Baths
1,344 SqFt
Key Details
Sold Price $500,000
Property Type Townhouse
Sub Type End of Row/Townhouse
Listing Status Sold
Purchase Type For Sale
Square Footage 1,344 sqft
Price per Sqft $372
Subdivision Franklin Farm
MLS Listing ID VAFX2013206
Sold Date 09/16/21
Style Split Foyer,Transitional
Bedrooms 4
Full Baths 3
Half Baths 1
HOA Fees $99/qua
HOA Y/N Y
Abv Grd Liv Area 1,344
Originating Board BRIGHT
Year Built 1986
Annual Tax Amount $4,950
Tax Year 2021
Lot Size 2,392 Sqft
Acres 0.05
Property Description
Welcome to your tour of 3314 Stone Heather Court Oak Hill, Virginia
This home will check all the important home buying boxes for your clients. Location, Condition, Great Schools.
The location , Franklin Farm, is an outstanding , well maintained and and well known neighborhood. It is very convenient to the Fairfax County Parkway, Commuter parking and riding, as well as Dulles Airport. Soon to come 3 metro stations within a 10 mile radius. Walking is part of the day. -- any sports, leisure and Franklin Farm Shopping Center, are just a walk away.
The excellent condition of the house represents one update after another from 2016 and ending last week with the new carpet. New Roof, Bryant HVAC, LG full size front load washer and dryer, Whirlpool water heater, replaced Double pane Windows, Kitchen granite counters and island and Forevermark spft close wood cabinets, updated all baths, new flooring upstairs and in the basement. Hardwood on the main level . Freshly painted, professional design and construction to expand and install stairs to make a 2nd rear patio. and larger rear deck. The lower deck also features a shed for tools and bikes.
Last but not least the Schools They are a sought after group. The school Pyramid is known as the Chantilly Pyramid. The students attend Oak Hill Elementary, Franklin Middle and Chantilly High School
The school system is known nationwide for its excellence and concern for each child's education.
There are may recreation areas as well as a County Park located in Franklin Farm. Come and stay a while to see the outside and inside of this lovely home and neighborhood. Offers will be considered as they are presented.
Location
State VA
County Fairfax
Zoning 302
Rooms
Other Rooms Living Room, Dining Room, Bedroom 2, Bedroom 3, Bedroom 4, Kitchen, Bedroom 1, Great Room, Laundry, Utility Room, Bathroom 1, Bathroom 2, Bathroom 3, Half Bath
Basement Connecting Stairway, Daylight, Full, Heated, Walkout Level, Windows, English, Other
Interior
Interior Features Ceiling Fan(s), Carpet, Built-Ins, Floor Plan - Open, Kitchen - Country, Kitchen - Eat-In, Kitchen - Table Space, Primary Bath(s), Pantry, Recessed Lighting, Tub Shower, Walk-in Closet(s), Window Treatments, Other
Hot Water Electric
Heating Heat Pump(s)
Cooling Central A/C, Heat Pump(s), Ceiling Fan(s)
Flooring Carpet, Ceramic Tile, Wood
Fireplaces Number 1
Fireplaces Type Brick, Mantel(s), Screen
Equipment Dishwasher, Disposal, Dryer, Exhaust Fan, Oven - Single, Microwave, Oven - Self Cleaning, Oven/Range - Electric, Refrigerator, Stainless Steel Appliances, Stove, Washer, Water Heater
Fireplace Y
Window Features Double Hung,Double Pane,Energy Efficient,Replacement,Screens,Vinyl Clad
Appliance Dishwasher, Disposal, Dryer, Exhaust Fan, Oven - Single, Microwave, Oven - Self Cleaning, Oven/Range - Electric, Refrigerator, Stainless Steel Appliances, Stove, Washer, Water Heater
Heat Source Central, Electric
Exterior
Exterior Feature Deck(s), Patio(s), Enclosed
Garage Spaces 2.0
Parking On Site 2
Utilities Available Cable TV, Electric Available, Sewer Available
Amenities Available Jog/Walk Path, Baseball Field, Common Grounds, Pool - Outdoor, Reserved/Assigned Parking, Soccer Field, Swimming Pool, Tot Lots/Playground
Water Access N
View Street, Trees/Woods
Roof Type Shingle,Composite
Accessibility None
Porch Deck(s), Patio(s), Enclosed
Total Parking Spaces 2
Garage N
Building
Lot Description Corner, Backs to Trees, Cul-de-sac, Level, No Thru Street
Story 3
Foundation Slab
Sewer Public Sewer
Water Public
Architectural Style Split Foyer, Transitional
Level or Stories 3
Additional Building Above Grade, Below Grade
Structure Type Dry Wall
New Construction N
Schools
Elementary Schools Oak Hill
Middle Schools Franklin
High Schools Chantilly
School District Fairfax County Public Schools
Others
Pets Allowed Y
HOA Fee Include Trash,Common Area Maintenance,Fiber Optics Available,Fiber Optics at Dwelling,Lawn Care Rear,Lawn Care Side,Pool(s),Management,Recreation Facility
Senior Community No
Tax ID 0351 04120049
Ownership Fee Simple
SqFt Source Assessor
Acceptable Financing Cash, Conventional, VA
Listing Terms Cash, Conventional, VA
Financing Cash,Conventional,VA
Special Listing Condition Standard
Pets Allowed No Pet Restrictions
Read Less
Want to know what your home might be worth? Contact us for a FREE valuation!

Our team is ready to help you sell your home for the highest possible price ASAP

Bought with Venugopal Ravva • Maram Realty, LLC





