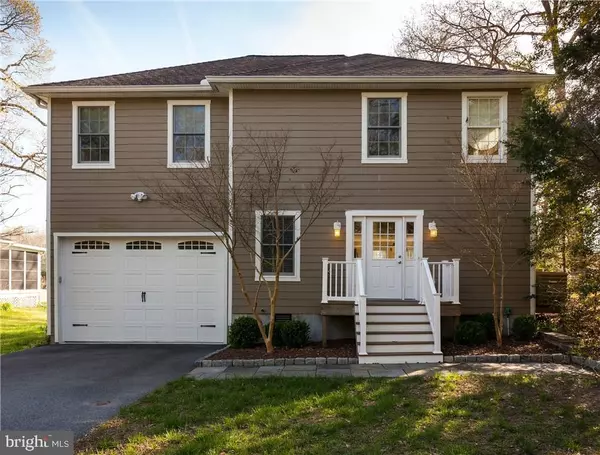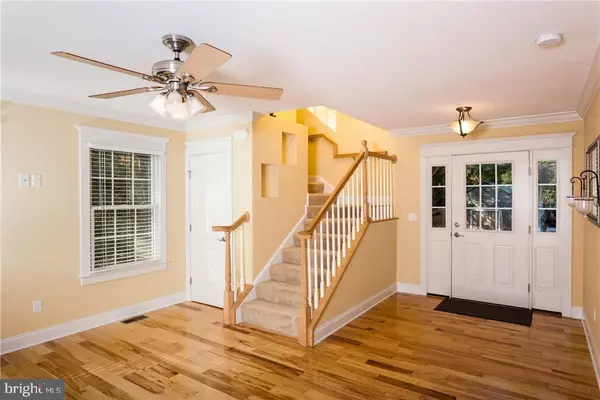$555,000
$574,900
3.5%For more information regarding the value of a property, please contact us for a free consultation.
32944 MISTY LN Lewes, DE 19958
4 Beds
3 Baths
2,192 SqFt
Key Details
Sold Price $555,000
Property Type Single Family Home
Sub Type Detached
Listing Status Sold
Purchase Type For Sale
Square Footage 2,192 sqft
Price per Sqft $253
Subdivision None Available
MLS Listing ID 1001028190
Sold Date 08/03/17
Style Coastal
Bedrooms 4
Full Baths 3
HOA Y/N N
Abv Grd Liv Area 2,192
Originating Board SCAOR
Year Built 1981
Lot Size 0.480 Acres
Acres 0.48
Lot Dimensions 357x66
Property Description
Completely renovated in 2009, don?t miss this dream home with water views just minutes from downtown Lewes and Rehoboth Beach. Downstairs you?ll find an open-concept floor plan with a stunning kitchen offering granite countertops and a dual fuel oven/range. On the first floor are a bedroom, full bathroom, and an additional flex bedroom/office space. Upstairs there are 2 spacious bedrooms and a large master suite. All closets have built-in shelving. The roomy master bedroom has double sliding doors that open to a sunning balcony with unobstructed views of Love Creek. The master en-suite features a large whirlpool tub and separate glass shower. Outside you can entertain on the 3 tier deck with hot tub. Bring your boat! The oversized garage has doors on both sides so you can pull straight through to your private boat launch and recently re-constructed dock. The property is loaded with energy efficient features. This stunning home with water access won?t last long!
Location
State DE
County Sussex
Area Lewes Rehoboth Hundred (31009)
Rooms
Other Rooms Living Room, Dining Room, Primary Bedroom, Kitchen, Office, Additional Bedroom
Interior
Interior Features Attic, Breakfast Area, Combination Kitchen/Dining, Entry Level Bedroom, Ceiling Fan(s), WhirlPool/HotTub, Window Treatments
Hot Water Tankless
Heating Heat Pump(s)
Cooling Central A/C
Flooring Carpet, Hardwood, Tile/Brick
Equipment Dishwasher, Disposal, Dryer - Electric, Exhaust Fan, Icemaker, Refrigerator, Microwave, Oven/Range - Gas, Oven - Self Cleaning, Washer, Water Heater - Tankless
Furnishings No
Fireplace N
Window Features Insulated,Screens
Appliance Dishwasher, Disposal, Dryer - Electric, Exhaust Fan, Icemaker, Refrigerator, Microwave, Oven/Range - Gas, Oven - Self Cleaning, Washer, Water Heater - Tankless
Exterior
Exterior Feature Balcony, Deck(s)
Garage Spaces 10.0
Water Access Y
View River, Creek/Stream
Roof Type Architectural Shingle,Shingle,Asphalt
Porch Balcony, Deck(s)
Total Parking Spaces 10
Garage Y
Building
Lot Description Cleared, Landscaping
Story 2
Foundation Block, Crawl Space
Sewer Gravity Sept Fld
Water Well
Architectural Style Coastal
Level or Stories 2
Additional Building Above Grade
New Construction N
Schools
School District Cape Henlopen
Others
Tax ID 334-11.00-94.00
Ownership Fee Simple
SqFt Source Estimated
Acceptable Financing Cash, Conventional, FHA, USDA
Listing Terms Cash, Conventional, FHA, USDA
Financing Cash,Conventional,FHA,USDA
Read Less
Want to know what your home might be worth? Contact us for a FREE valuation!

Our team is ready to help you sell your home for the highest possible price ASAP

Bought with AVA SEANEY CANNON • Jack Lingo - Rehoboth





