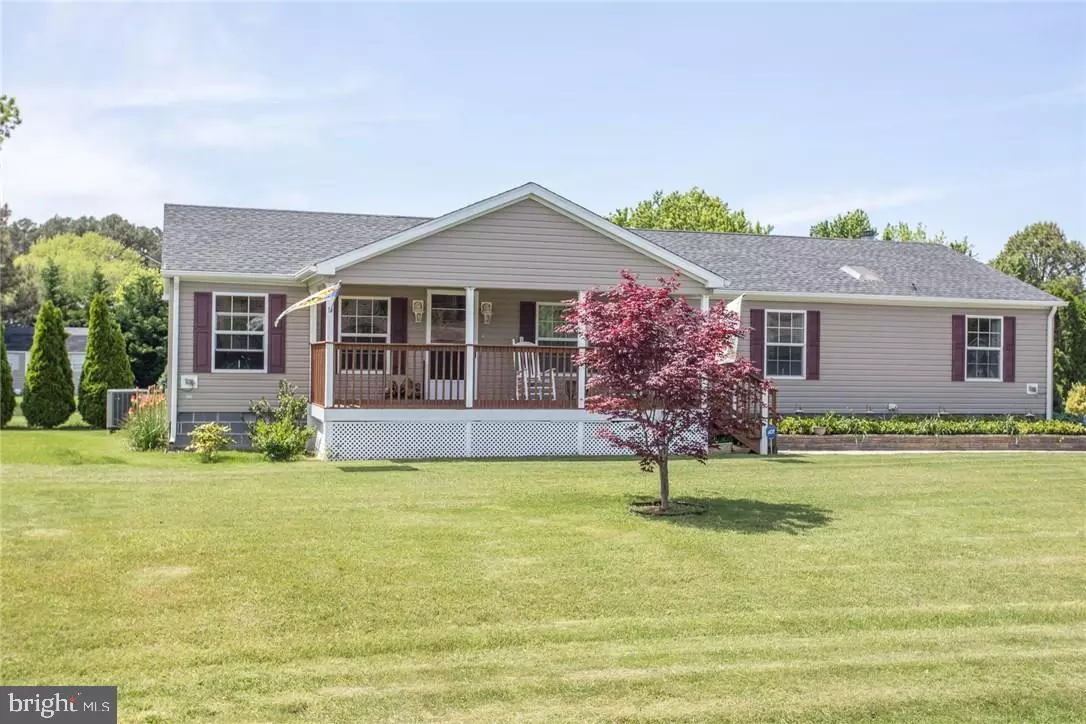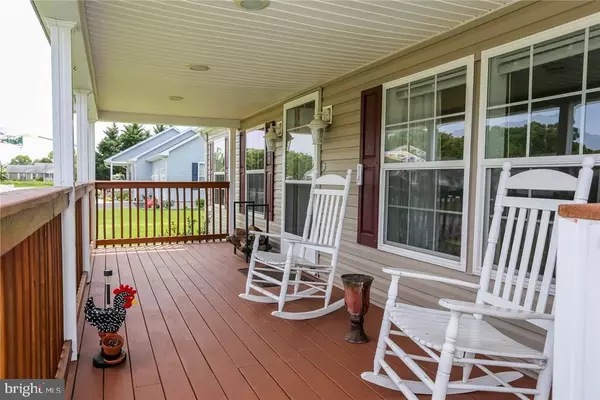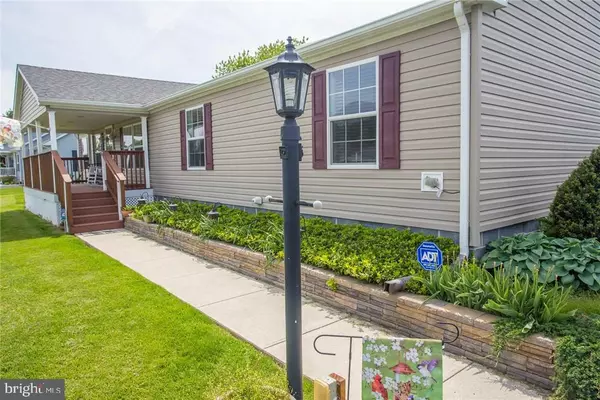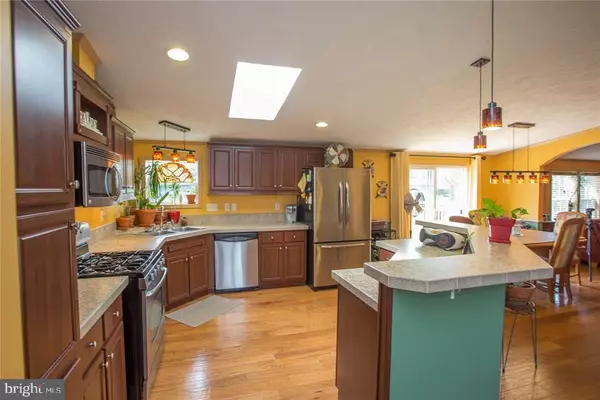$281,300
$299,900
6.2%For more information regarding the value of a property, please contact us for a free consultation.
18838 SCENIC DR Rehoboth Beach, DE 19971
3 Beds
2 Baths
1,792 SqFt
Key Details
Sold Price $281,300
Property Type Manufactured Home
Sub Type Manufactured
Listing Status Sold
Purchase Type For Sale
Square Footage 1,792 sqft
Price per Sqft $156
Subdivision Kyrie Estates
MLS Listing ID 1001026830
Sold Date 08/28/17
Style Rambler,Ranch/Rambler,Class C
Bedrooms 3
Full Baths 2
HOA Y/N N
Abv Grd Liv Area 1,792
Originating Board SCAOR
Year Built 2008
Lot Size 0.510 Acres
Acres 0.51
Property Description
Relax on your covered front porch or absorb the sunshine on the back deck. All around the carefully landscaped half acre lot there are mature shrubs, trees and beautiful seasonal flowers and plantings. Paver planted flower beds along the front and side entry highlight the driveway and front walk. Well kept home with a detached 2 car garage with a workshop and ample storage. Continually improved with wide plank hardwood floors, new bathroom, new heat and a/c systems. Located just 3 miles to Rehoboth Beach and Boardwalk. No community restrictions. Park your boat and RV and live your Best Life! Garage doors extra tall for larger vehicles.
Location
State DE
County Sussex
Area Lewes Rehoboth Hundred (31009)
Rooms
Other Rooms Living Room, Dining Room, Primary Bedroom, Kitchen, Family Room, Laundry, Additional Bedroom
Interior
Interior Features Attic, Combination Kitchen/Living, Entry Level Bedroom, Ceiling Fan(s)
Hot Water Electric
Heating Heat Pump(s)
Cooling Central A/C
Flooring Hardwood, Tile/Brick, Vinyl
Fireplaces Number 1
Fireplaces Type Gas/Propane
Equipment Dishwasher, Disposal, Exhaust Fan, Microwave, Oven/Range - Gas, Range Hood, Water Heater
Furnishings No
Fireplace Y
Window Features Insulated,Screens
Appliance Dishwasher, Disposal, Exhaust Fan, Microwave, Oven/Range - Gas, Range Hood, Water Heater
Exterior
Exterior Feature Deck(s), Porch(es)
Garage Spaces 10.0
Water Access N
Roof Type Architectural Shingle
Porch Deck(s), Porch(es)
Road Frontage Public
Total Parking Spaces 10
Garage Y
Building
Lot Description Cleared, Cul-de-sac, Landscaping
Story 1
Foundation Block, Crawl Space
Sewer Public Sewer
Water Public
Architectural Style Rambler, Ranch/Rambler, Class C
Level or Stories 1
Additional Building Above Grade
New Construction N
Schools
School District Cape Henlopen
Others
Tax ID 334-13.00-897.00
Ownership Fee Simple
SqFt Source Estimated
Acceptable Financing Cash, Conventional
Listing Terms Cash, Conventional
Financing Cash,Conventional
Read Less
Want to know what your home might be worth? Contact us for a FREE valuation!

Our team is ready to help you sell your home for the highest possible price ASAP

Bought with Carla Campbell • Monument Sotheby's International Realty






