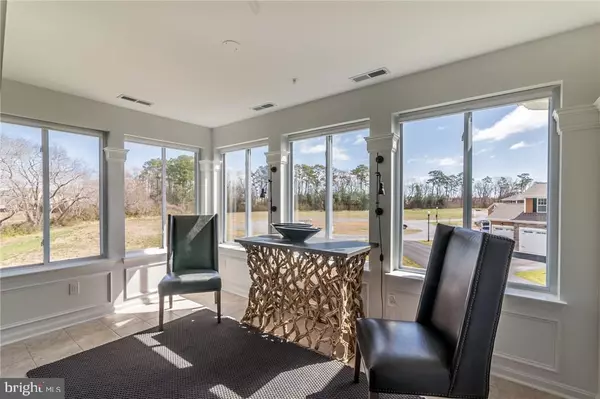$280,500
$299,900
6.5%For more information regarding the value of a property, please contact us for a free consultation.
18834 CANDY HARBOR CV #1804 Rehoboth Beach, DE 19971
3 Beds
2 Baths
1,870 SqFt
Key Details
Sold Price $280,500
Property Type Condo
Sub Type Condo/Co-op
Listing Status Sold
Purchase Type For Sale
Square Footage 1,870 sqft
Price per Sqft $150
Subdivision Woods Cove
MLS Listing ID 1001027676
Sold Date 07/07/17
Style Villa
Bedrooms 3
Full Baths 2
Condo Fees $1,667
HOA Y/N N
Abv Grd Liv Area 1,870
Originating Board SCAOR
Year Built 2015
Property Description
This is an especially beautiful 3 bedroom, 2 bathroom Villa w/ 1 car garage at Woods Cove. Excellent location w/views into woods & over pond w/fountain. Many custom options added by owner who has a flair for design, include Raised Gas See Thru Fireplace between Great Room & 4 Season Sunroom, Maple Spice Wood Cabinetry w/Crown Molding, Upgraded Karran Sink, Enlarged Kitchen Pantry, Subway Tile Backsplash in Kitchen & Master Bath. Master Bathroom Shower is tiled with glass surround on two sides. Quiet & comfortable with wonderful attention to detail are some of the ways to describe this 2nd level Villa which boasts 4 Custom Closet Organizational Upgrades, a Customized Audio/Visual system with Sound System built in, 3 Flat Screen TV's, Custom Paint & Molding Applications & Custom Lighting Fixtures. This beauty has to be seen to be appreciated. New owner gets remaining 8 years of Quality Builders Warranty underwritten by Liberty Mutual. This home will not last long!!
Location
State DE
County Sussex
Area Broadkill Hundred (31003)
Interior
Interior Features Kitchen - Galley, Pantry, Ceiling Fan(s)
Hot Water Electric
Heating Forced Air, Propane
Cooling Central A/C
Flooring Carpet
Fireplaces Number 1
Fireplaces Type Gas/Propane
Equipment Dishwasher, Disposal, Dryer - Electric, Exhaust Fan, Icemaker, Refrigerator, Microwave, Oven/Range - Electric, Range Hood, Washer, Water Heater
Furnishings No
Fireplace Y
Window Features Insulated,Screens
Appliance Dishwasher, Disposal, Dryer - Electric, Exhaust Fan, Icemaker, Refrigerator, Microwave, Oven/Range - Electric, Range Hood, Washer, Water Heater
Heat Source Bottled Gas/Propane
Exterior
Parking Features Garage Door Opener
Water Access N
Roof Type Shingle,Asphalt
Garage Y
Building
Story 2
Foundation Block
Sewer Public Sewer
Water Public
Architectural Style Villa
Level or Stories 2
Additional Building Above Grade
New Construction N
Schools
School District Cape Henlopen
Others
Tax ID 334-12.00-56.00-1804D
Ownership Fee Simple
SqFt Source Estimated
Acceptable Financing Cash, Conventional
Listing Terms Cash, Conventional
Financing Cash,Conventional
Read Less
Want to know what your home might be worth? Contact us for a FREE valuation!

Our team is ready to help you sell your home for the highest possible price ASAP

Bought with Robin Bunting • DELMARVA RESORTS REALTY






