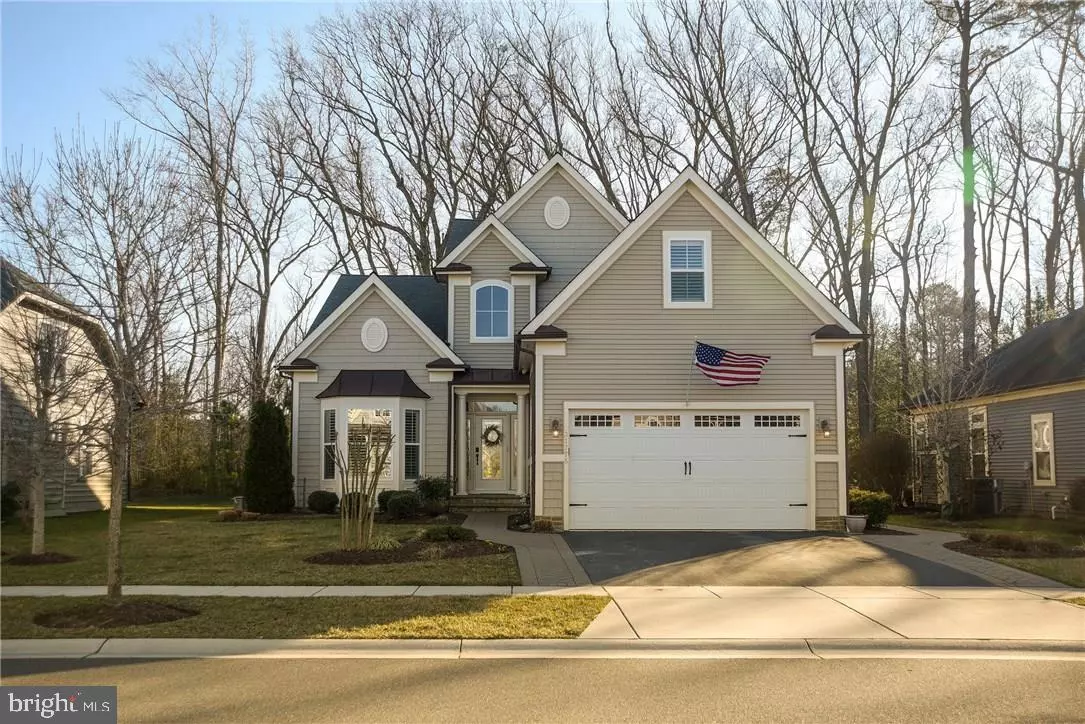$455,000
$470,000
3.2%For more information regarding the value of a property, please contact us for a free consultation.
31775 SKIMMER RD Ocean View, DE 19970
4 Beds
3 Baths
2,750 SqFt
Key Details
Sold Price $455,000
Property Type Single Family Home
Sub Type Detached
Listing Status Sold
Purchase Type For Sale
Square Footage 2,750 sqft
Price per Sqft $165
Subdivision Bay Forest Club
MLS Listing ID 1001026022
Sold Date 04/24/17
Style Coastal
Bedrooms 4
Full Baths 3
HOA Fees $228/ann
HOA Y/N Y
Abv Grd Liv Area 2,750
Originating Board SCAOR
Year Built 2008
Lot Size 8,750 Sqft
Acres 0.2
Property Description
Beautifully decorated and maintained coastal style home with upgrades galore! Beautiful setting with a rear screened porch and patio overlooking a wooded vista at the rear of the property. Wonderful kitchen with granite countertops, gas range and double wall ovens. Open concept with soaring cathedral ceilings in kitchen and living area with a custom stone fireplace. The first floor master bedroom has a cove ceiling, spacious walk-in closet and a spa bathroom complete with soaking tub and separate shower. Three guest rooms - one down and two up make this a great house for the family or for entertaining guests. Bay Forest offers 2 outdoor pools, one with a lazy river, 4 lit tennis courts, clubhouse with fitness center, community marina with day slips, kayak and canoe launch, shuttle to the Bethany Beach, sandpit volleyball, pickleball, bocce courts nature trails and walking/biking paths, playgrounds and putting greens. You won't find a more active and fun community!
Location
State DE
County Sussex
Area Baltimore Hundred (31001)
Interior
Interior Features Attic, Breakfast Area, Kitchen - Island, Pantry, Entry Level Bedroom, Ceiling Fan(s), Intercom, WhirlPool/HotTub, Window Treatments
Hot Water Natural Gas
Heating Forced Air, Heat Pump(s)
Cooling Central A/C
Flooring Hardwood
Fireplaces Number 1
Fireplaces Type Gas/Propane
Equipment Cooktop, Dishwasher, Disposal, Dryer - Electric, Exhaust Fan, Extra Refrigerator/Freezer, Icemaker, Refrigerator, Intercom, Microwave, Oven/Range - Gas, Oven - Double, Oven - Wall, Washer, Water Heater
Furnishings No
Fireplace Y
Window Features Insulated,Screens,Storm
Appliance Cooktop, Dishwasher, Disposal, Dryer - Electric, Exhaust Fan, Extra Refrigerator/Freezer, Icemaker, Refrigerator, Intercom, Microwave, Oven/Range - Gas, Oven - Double, Oven - Wall, Washer, Water Heater
Exterior
Exterior Feature Patio(s), Porch(es), Enclosed, Screened
Parking Features Garage Door Opener
Amenities Available Bike Trail, Boat Ramp, Cable, Community Center, Fitness Center, Party Room, Jog/Walk Path, Pier/Dock, Pool - Outdoor, Swimming Pool, Tennis Courts, Water/Lake Privileges
Water Access Y
Roof Type Architectural Shingle,Metal
Porch Patio(s), Porch(es), Enclosed, Screened
Road Frontage Public
Garage Y
Building
Story 2
Foundation Concrete Perimeter
Sewer Private Sewer
Water Private
Architectural Style Coastal
Level or Stories 2
Additional Building Above Grade
Structure Type Vaulted Ceilings
New Construction N
Schools
School District Indian River
Others
HOA Fee Include Lawn Maintenance
Tax ID 134-08.00-693.00
Ownership Fee Simple
SqFt Source Estimated
Acceptable Financing Cash, Conventional
Listing Terms Cash, Conventional
Financing Cash,Conventional
Read Less
Want to know what your home might be worth? Contact us for a FREE valuation!

Our team is ready to help you sell your home for the highest possible price ASAP

Bought with JOE LOUGHRAN • Long & Foster Real Estate, Inc.





