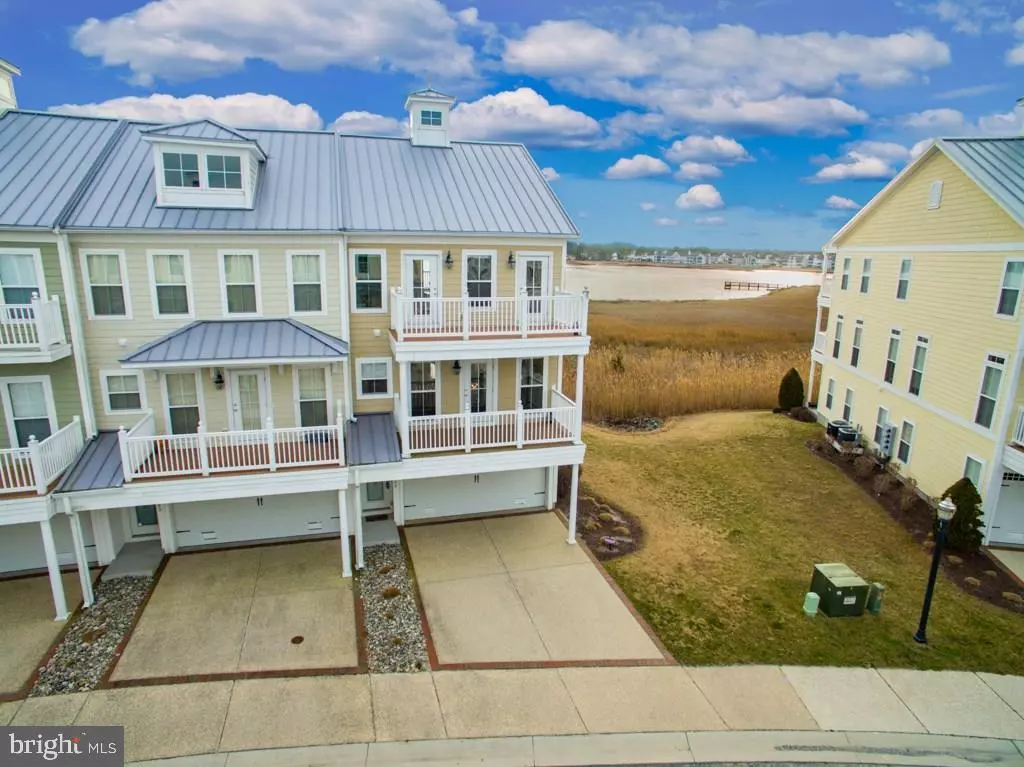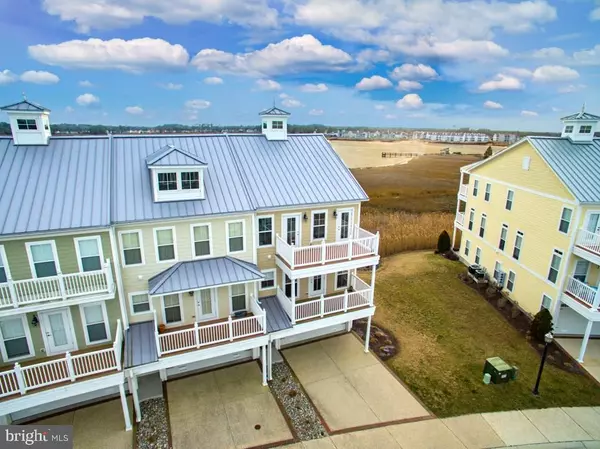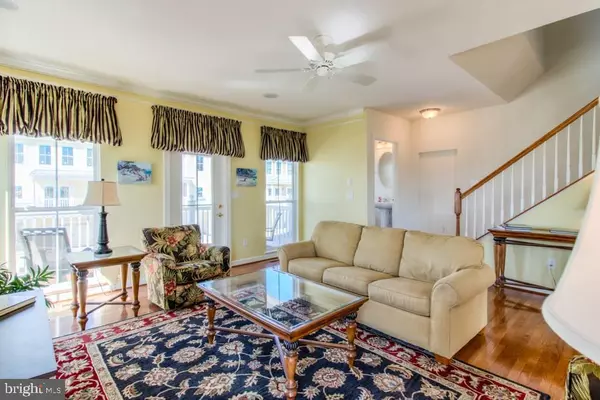$610,000
$604,900
0.8%For more information regarding the value of a property, please contact us for a free consultation.
30199 JUMP LN #507 Ocean View, DE 19970
4 Beds
4 Baths
2,783 SqFt
Key Details
Sold Price $610,000
Property Type Townhouse
Sub Type End of Row/Townhouse
Listing Status Sold
Purchase Type For Sale
Square Footage 2,783 sqft
Price per Sqft $219
Subdivision Sandy Cove
MLS Listing ID 1001025924
Sold Date 09/12/17
Style Other
Bedrooms 4
Full Baths 3
Half Baths 1
Condo Fees $4,732
HOA Y/N N
Abv Grd Liv Area 2,783
Originating Board SCAOR
Year Built 2007
Property Description
Every window has a direct view of Indian River Bay, Marina or Whites Creek. Marina community at the mouth of the bay & minutes to the Atlantic Ocean. You will be torn if you should admire the stunning views or the lovely interior of this beautiful home. Hardwood flooring throughout living area, 2 master suites, sunroom, and the ever popular coastal white kitchen. The desirable open floor plan provides the perfect flow. Several outdoor areas including a screened porch to enjoy the magnificent sunsets. All of this & within minutes to the Bethany boardwalk. This is a hidden gem that you must see. Oversized deeded boat slip is available for additional $20,000. If you prefer to watch boats vs. cars, kayakers vs. pedestrians, then this is the ideal home for you. Pool, private beach and fishing pier are all part of the amenity rich package & no exterior maintenance. Hazard and flood insurance are included in fees. Click on the movie reel icon for a spectacular video presentation of this home.
Location
State DE
County Sussex
Area Baltimore Hundred (31001)
Interior
Interior Features Attic, Breakfast Area, Kitchen - Eat-In, Kitchen - Island, Combination Kitchen/Living, Entry Level Bedroom, Ceiling Fan(s), Window Treatments
Hot Water Electric
Heating Heat Pump(s)
Cooling Central A/C
Flooring Carpet, Hardwood, Tile/Brick
Fireplaces Number 1
Fireplaces Type Gas/Propane
Equipment Dishwasher, Disposal, Dryer - Electric, Extra Refrigerator/Freezer, Icemaker, Refrigerator, Microwave, Oven/Range - Electric, Washer, Water Heater
Furnishings No
Fireplace Y
Window Features Insulated,Screens
Appliance Dishwasher, Disposal, Dryer - Electric, Extra Refrigerator/Freezer, Icemaker, Refrigerator, Microwave, Oven/Range - Electric, Washer, Water Heater
Exterior
Exterior Feature Deck(s), Patio(s), Porch(es), Screened
Parking Features Garage Door Opener
Amenities Available Beach, Boat Ramp, Boat Dock/Slip, Marina/Marina Club, Pier/Dock, Pool - Outdoor, Swimming Pool, Water/Lake Privileges
Water Access Y
View Bay
Roof Type Metal
Porch Deck(s), Patio(s), Porch(es), Screened
Garage Y
Building
Story 3
Foundation Slab
Sewer Public Sewer
Water Public
Architectural Style Other
Level or Stories 3+
Additional Building Above Grade
New Construction N
Schools
School District Indian River
Others
Tax ID 134-08.00-154.00-507
Ownership Fee Simple
SqFt Source Estimated
Acceptable Financing Cash, Conventional
Listing Terms Cash, Conventional
Financing Cash,Conventional
Read Less
Want to know what your home might be worth? Contact us for a FREE valuation!

Our team is ready to help you sell your home for the highest possible price ASAP

Bought with SARAH SCHIFANO • Keller Williams Realty





