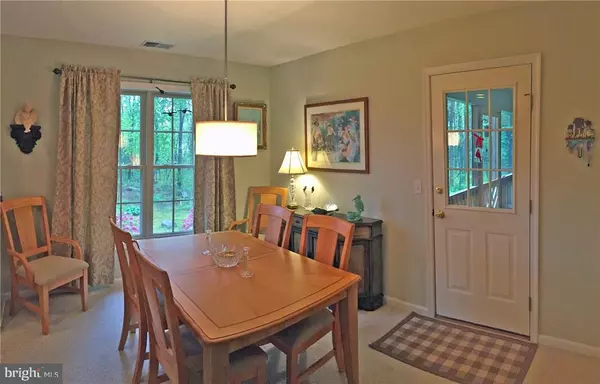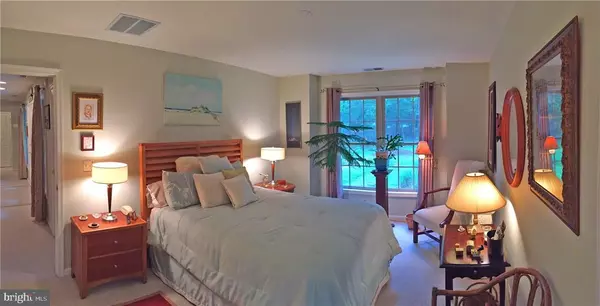$260,000
$279,900
7.1%For more information regarding the value of a property, please contact us for a free consultation.
19937 DEDE LN Lewes, DE 19958
3 Beds
2 Baths
1,388 SqFt
Key Details
Sold Price $260,000
Property Type Single Family Home
Sub Type Detached
Listing Status Sold
Purchase Type For Sale
Square Footage 1,388 sqft
Price per Sqft $187
Subdivision None Available
MLS Listing ID 1001017626
Sold Date 10/07/16
Style Contemporary
Bedrooms 3
Full Baths 2
HOA Y/N N
Abv Grd Liv Area 1,388
Originating Board SCAOR
Year Built 2001
Lot Size 0.670 Acres
Acres 0.67
Lot Dimensions cul-de-sac
Property Description
Custom built by Country Life Homes. 1,388 sq. ft. contemporary home located 3.5 miles from Rt.1 & 8 miles to the Rehoboth boardwalk. You access the property by way of a secluded gravel lane bordered by evergreens. 24'x6' front porch overlooks a serene garden; 17'x6' rear screened porch lets you enjoy the wooded backdrop of this 0.67-acre parcel (if you sit quietly, you may even catch a glimpse of the wild turkeys). Great room features tile entryway, Berber carpet & gas fireplace. Country kitchen adjoins the dining room. Popular split bedroom plan. The master suite has lots of natural light in the morning. And the master bath has a striking stacked-stone wall accent. The other bedrooms are generously sized. Nice size laundry room. Verizon Fios, WiFi thermostat & more. 400 sq. ft. unfinished bonus room on 2nd floor if you want to add more living space. Tranquil location is a great hideaway, but close enough to enjoy easy access to all of the resort amenities. $5,000 SELLER CREDIT*
Location
State DE
County Sussex
Area Indian River Hundred (31008)
Rooms
Other Rooms Dining Room, Primary Bedroom, Kitchen, Great Room, Other, Additional Bedroom
Interior
Interior Features Attic, Combination Kitchen/Dining, Pantry, Ceiling Fan(s)
Hot Water Electric
Heating Propane, Heat Pump(s)
Cooling Central A/C
Flooring Carpet, Tile/Brick, Vinyl
Fireplaces Number 1
Fireplaces Type Gas/Propane
Equipment Dishwasher, Dryer - Electric, Microwave, Oven/Range - Electric, Refrigerator, Washer, Water Heater
Furnishings No
Fireplace Y
Window Features Insulated,Screens
Appliance Dishwasher, Dryer - Electric, Microwave, Oven/Range - Electric, Refrigerator, Washer, Water Heater
Heat Source Bottled Gas/Propane
Exterior
Exterior Feature Patio(s), Porch(es), Screened
Garage Spaces 5.0
Water Access N
Roof Type Shingle,Asphalt
Porch Patio(s), Porch(es), Screened
Total Parking Spaces 5
Garage N
Building
Lot Description Landscaping, Trees/Wooded
Story 2
Foundation Block, Crawl Space
Sewer Low Pressure Pipe (LPP)
Water Well
Architectural Style Contemporary
Level or Stories 2
Additional Building Above Grade
New Construction N
Schools
School District Cape Henlopen
Others
Tax ID 234-02.00-29.04
Ownership Fee Simple
SqFt Source Estimated
Acceptable Financing Cash, Conventional
Listing Terms Cash, Conventional
Financing Cash,Conventional
Read Less
Want to know what your home might be worth? Contact us for a FREE valuation!

Our team is ready to help you sell your home for the highest possible price ASAP

Bought with LINDA BOVA • SEA BOVA ASSOCIATES INC.





