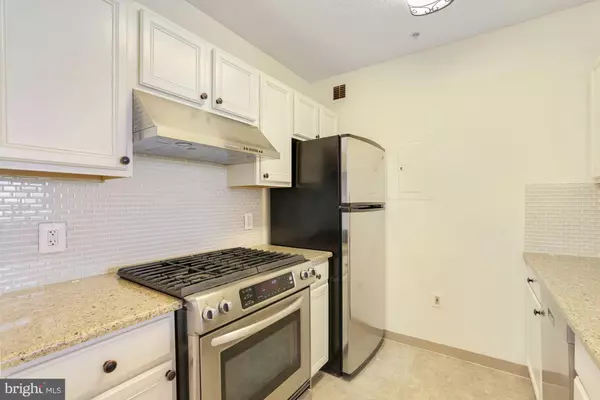$360,000
$369,900
2.7%For more information regarding the value of a property, please contact us for a free consultation.
7111 WOODMONT AVE #911 Bethesda, MD 20815
1 Bed
1 Bath
691 SqFt
Key Details
Sold Price $360,000
Property Type Condo
Sub Type Condo/Co-op
Listing Status Sold
Purchase Type For Sale
Square Footage 691 sqft
Price per Sqft $520
Subdivision Crescent Plaza
MLS Listing ID MDMC2005426
Sold Date 09/21/21
Style Traditional
Bedrooms 1
Full Baths 1
Condo Fees $492/mo
HOA Y/N N
Abv Grd Liv Area 691
Originating Board BRIGHT
Year Built 2000
Annual Tax Amount $3,924
Tax Year 2021
Property Description
Located in the heart of Downtown Bethesda, this 1 Bedroom unit in the sought-after Crescent Plaza is ideal for any city lover. This stunning, move-in ready condo has an inviting open-concept kitchen and living area with plenty of natural light flooding in. Upon entering, you will find a kitchen with granite countertops, stainless-steel appliances, generous storage space, and a breakfast bar, in-unit washer and dryer, and spacious balcony with sunset views of Bethesda. The large bedroom has ample room for a desk to work from home as well as large walk-in closet. Crescent Plaza is a pet-friendly building that offers its residents attractive building amenities including a newly renovated fitness center and lobby. This unit comes with one covered parking space (235-B2). With a 98 Walk Score everything is nearby: Bethesda Row, Apple Store, Target, Trader Joes, Giant, Farmers Markets, Movies and the Bethesda Metro. PLUS the Capitol Crescent Trail entrance is across the street. Meet your friends for coffee and amazing treats at Tattes bakery just around the corner. Walk over to Trader Joes and stock up on snacks for an outing to the Capital Crescent trail that is just across the street from the place you will want to call home or hop on the metro just a 5-minute walk away. Welcome home.
Location
State MD
County Montgomery
Zoning RESIDENTIAL
Rooms
Main Level Bedrooms 1
Interior
Interior Features Window Treatments
Hot Water Electric
Heating Forced Air
Cooling Central A/C
Equipment Stove, Refrigerator, Dishwasher, Disposal, Washer, Dryer
Fireplace N
Appliance Stove, Refrigerator, Dishwasher, Disposal, Washer, Dryer
Heat Source Electric
Laundry Washer In Unit, Dryer In Unit
Exterior
Exterior Feature Balcony
Parking Features Covered Parking, Garage Door Opener, Inside Access
Garage Spaces 1.0
Parking On Site 1
Utilities Available Cable TV Available, Electric Available, Natural Gas Available, Phone Available
Amenities Available Fitness Center, Elevator
Water Access N
View City
Accessibility Elevator
Porch Balcony
Total Parking Spaces 1
Garage N
Building
Story 7
Unit Features Hi-Rise 9+ Floors
Sewer Public Sewer
Water Public
Architectural Style Traditional
Level or Stories 7
Additional Building Above Grade, Below Grade
New Construction N
Schools
Elementary Schools Bethedsa
Middle Schools Westland
High Schools Bethesda-Chevy Chase
School District Montgomery County Public Schools
Others
Pets Allowed Y
HOA Fee Include Heat,Sewer,Water,Gas,Electricity,Trash,Parking Fee
Senior Community No
Tax ID 160703469320
Ownership Condominium
Security Features Intercom,Main Entrance Lock
Acceptable Financing Cash, Conventional
Listing Terms Cash, Conventional
Financing Cash,Conventional
Special Listing Condition Standard
Pets Allowed Size/Weight Restriction
Read Less
Want to know what your home might be worth? Contact us for a FREE valuation!

Our team is ready to help you sell your home for the highest possible price ASAP

Bought with Michelle C Yu • Long & Foster Real Estate, Inc.





