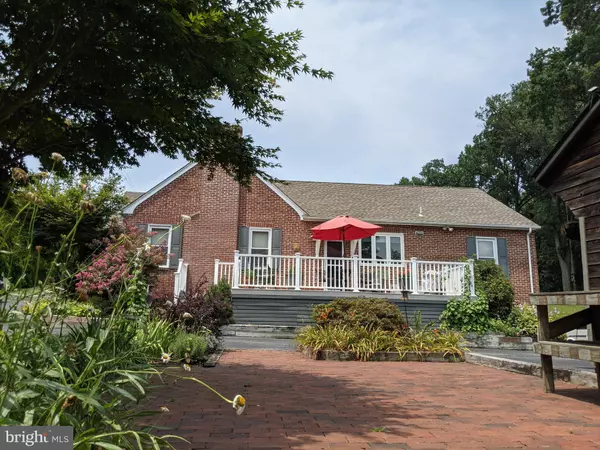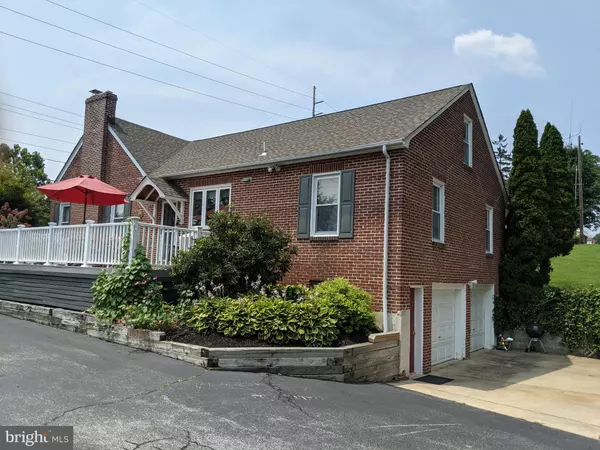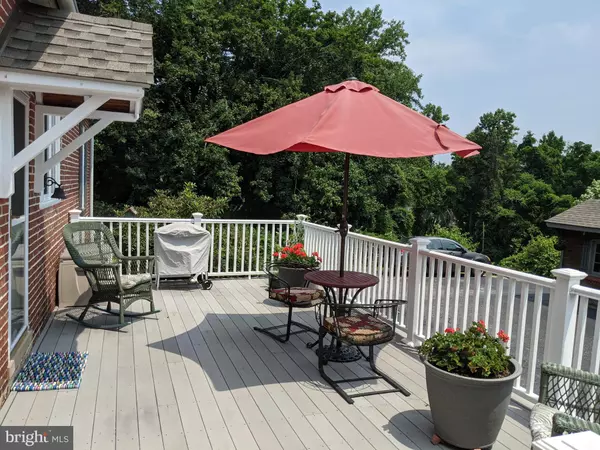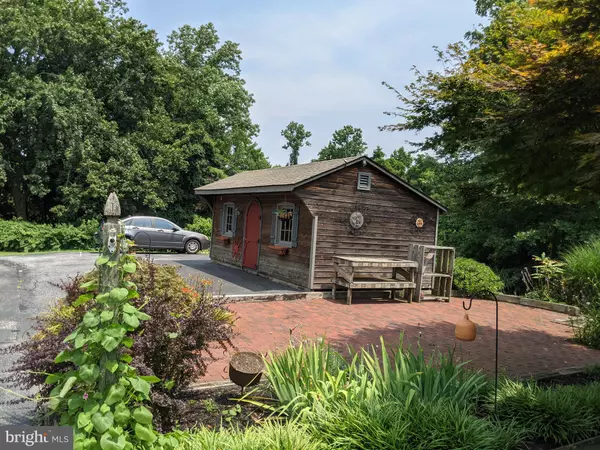$342,500
$349,900
2.1%For more information regarding the value of a property, please contact us for a free consultation.
3801 NEWPORT GAP PIKE Wilmington, DE 19808
3 Beds
2 Baths
1,475 SqFt
Key Details
Sold Price $342,500
Property Type Single Family Home
Sub Type Detached
Listing Status Sold
Purchase Type For Sale
Square Footage 1,475 sqft
Price per Sqft $232
Subdivision None Available
MLS Listing ID DENC2002474
Sold Date 09/17/21
Style Cape Cod
Bedrooms 3
Full Baths 1
Half Baths 1
HOA Y/N N
Abv Grd Liv Area 1,475
Originating Board BRIGHT
Year Built 1950
Annual Tax Amount $2,849
Tax Year 2021
Lot Size 0.460 Acres
Acres 0.46
Lot Dimensions 220.90 x 195.00
Property Description
Rare opportunity to own this beautifully maintained and improved, non development brick cape cod style home on .46 acre lot. Home offers an expansive dining room with custom built buffet with loads of storage and wet bar. Updated kitchen with rich cabinetry, solid surface counters, subway tile back splash, center island, newer appliances and pendant lighting. Formal living room has a brick fireplace and custom mantel. Primary bedroom is located on the main level as is the second bedroom plus a third bedroom currently used as an office. The main bath and the poweder room have both been updated. Upper level has full attic and offers the oppportunity for more living spaces. Full basement has workshop, laundry and two car garage. There is also a composite deck and brick patio with views of mature landscaping, perfect for large gatherings or intimate evenings at home. Oversized shed for storing garden equipment and patio furniture and ample parking for all your guests. Other features include: wood floors throughout, insulated glass tilt in windows, all appliances and a two-car garage . New Septic system was replaced in 2015 and designed for a four bedroom home. The Zoning is Office Neighborhood so it may be used for professional office or in-home business. Central location with high road visibility on the Route 41 corridor linking Hockessin and Wilmington makes this home convenient to everything. This is ideal for that entrepreneur looking for an office, an insurance agent, real estate agent, landscaper, contractor etc.
Location
State DE
County New Castle
Area Elsmere/Newport/Pike Creek (30903)
Zoning ON
Rooms
Other Rooms Living Room, Dining Room, Primary Bedroom, Bedroom 2, Bedroom 3, Kitchen, Laundry, Workshop
Basement Partial
Main Level Bedrooms 3
Interior
Interior Features Kitchen - Island, Wood Floors
Hot Water Natural Gas
Heating Forced Air
Cooling Central A/C
Flooring Hardwood, Ceramic Tile, Vinyl, Carpet
Fireplaces Number 1
Fireplaces Type Brick
Equipment Built-In Microwave, Dishwasher, Dryer, Oven - Self Cleaning, Refrigerator, Washer, Water Heater
Fireplace Y
Window Features Insulated
Appliance Built-In Microwave, Dishwasher, Dryer, Oven - Self Cleaning, Refrigerator, Washer, Water Heater
Heat Source Natural Gas
Laundry Lower Floor
Exterior
Exterior Feature Deck(s), Patio(s)
Parking Features Basement Garage
Garage Spaces 2.0
Utilities Available Cable TV, Natural Gas Available
Water Access N
View Trees/Woods
Roof Type Architectural Shingle
Accessibility None
Porch Deck(s), Patio(s)
Attached Garage 2
Total Parking Spaces 2
Garage Y
Building
Story 1.5
Sewer On Site Septic
Water Public
Architectural Style Cape Cod
Level or Stories 1.5
Additional Building Above Grade, Below Grade
New Construction N
Schools
Elementary Schools Cooke
Middle Schools Henry B. Du Pont
High Schools Thomas Mckean
School District Red Clay Consolidated
Others
Senior Community No
Tax ID 08-020.00-039
Ownership Fee Simple
SqFt Source Assessor
Acceptable Financing Cash, Conventional, FHA, VA
Listing Terms Cash, Conventional, FHA, VA
Financing Cash,Conventional,FHA,VA
Special Listing Condition Standard
Read Less
Want to know what your home might be worth? Contact us for a FREE valuation!

Our team is ready to help you sell your home for the highest possible price ASAP

Bought with Priscilla M Borges • RE/MAX Premier Properties





