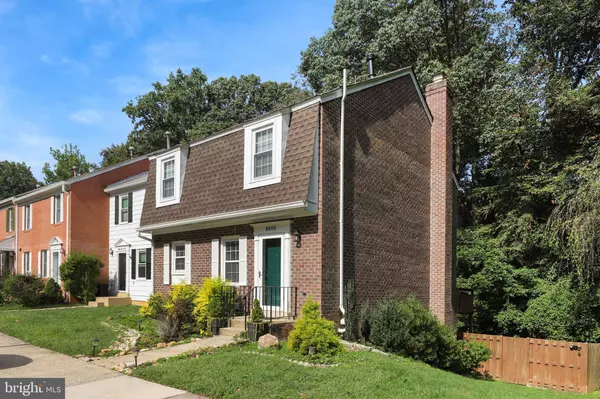$520,000
$514,000
1.2%For more information regarding the value of a property, please contact us for a free consultation.
8800 CAMEO SQ Springfield, VA 22152
3 Beds
4 Baths
1,920 SqFt
Key Details
Sold Price $520,000
Property Type Townhouse
Sub Type End of Row/Townhouse
Listing Status Sold
Purchase Type For Sale
Square Footage 1,920 sqft
Price per Sqft $270
Subdivision Cameo Glen
MLS Listing ID VAFX2020634
Sold Date 10/22/21
Style Traditional
Bedrooms 3
Full Baths 2
Half Baths 2
HOA Fees $120/mo
HOA Y/N Y
Abv Grd Liv Area 1,536
Originating Board BRIGHT
Year Built 1971
Annual Tax Amount $4,856
Tax Year 2021
Lot Size 2,625 Sqft
Acres 0.06
Property Description
The townhomes within the Cameo Glen community are situated in a quiet, peaceful, and friendly cul-de-sac in the sought-after West Springfield High School Pyramid. Conveniently minutes to Springfield Shopping Plaza, Springfield Town Center, Burke Lake Park, Hidden Pond Nature Center, Springfield Golf & Country Club, Ft. Belvoir, and Lake Accotink Park.
Commuter's dream: close to Metro bus stops, Metro Rail, VRE, and easy access to 495/95/395. Considered a highly walkable and bike-friendly location!
This end unit townhome has been updated and well maintained by the current homeowners. The main level has a sizable foyer with an open layout that flows into the living room, dining room, and to a bright and sunny, beautifully remodeled kitchen. The main floor living area has a spacious deck with views of the peaceful and scenic woods of the Fairfax County Parks system. Upper level features a master suite facing the tranquil backyard with a large walk-in closet, and newly renovated master bathroom. Also upstairs, are an additional two bedrooms, two linen closets, and a full bathroom. Lower level has a walkout family room with a fireplace; Large utility room with washer & dryer, and ample storage space. Sizable fenced in backyard provides privacy and has two raised garden beds. Half bathrooms on main and lower levels. There are two assigned parking spaces directly in front of the house and plenty of visitor parking available. Please see the document section for the list of updates made to the home.
Location
State VA
County Fairfax
Zoning 151
Rooms
Other Rooms Living Room, Dining Room, Primary Bedroom, Bedroom 2, Bedroom 3, Kitchen, Game Room, Foyer, Storage Room
Basement Outside Entrance, Fully Finished, Walkout Level
Interior
Interior Features Kitchen - Table Space, Dining Area, Window Treatments, Primary Bath(s), Wood Floors, Floor Plan - Traditional
Hot Water Natural Gas
Heating Forced Air
Cooling Ceiling Fan(s), Central A/C
Fireplaces Number 1
Fireplaces Type Fireplace - Glass Doors
Equipment Dishwasher, Disposal, Dryer, Exhaust Fan, Humidifier, Icemaker, Microwave, Oven/Range - Electric, Refrigerator, Washer
Fireplace Y
Window Features Double Pane
Appliance Dishwasher, Disposal, Dryer, Exhaust Fan, Humidifier, Icemaker, Microwave, Oven/Range - Electric, Refrigerator, Washer
Heat Source Natural Gas
Exterior
Exterior Feature Deck(s), Patio(s)
Fence Rear
Water Access N
View Pasture, Trees/Woods
Accessibility None
Porch Deck(s), Patio(s)
Garage N
Building
Lot Description Backs to Trees, Premium, Trees/Wooded
Story 3
Foundation Other
Sewer Public Sewer
Water Public
Architectural Style Traditional
Level or Stories 3
Additional Building Above Grade, Below Grade
New Construction N
Schools
Elementary Schools Rolling Valley
Middle Schools Irving
High Schools West Springfield
School District Fairfax County Public Schools
Others
HOA Fee Include Lawn Maintenance,Insurance,Reserve Funds,Snow Removal,Trash
Senior Community No
Tax ID 0793-15-0001
Ownership Fee Simple
SqFt Source Assessor
Special Listing Condition Standard
Read Less
Want to know what your home might be worth? Contact us for a FREE valuation!

Our team is ready to help you sell your home for the highest possible price ASAP

Bought with Marti S Burk • Samson Properties





