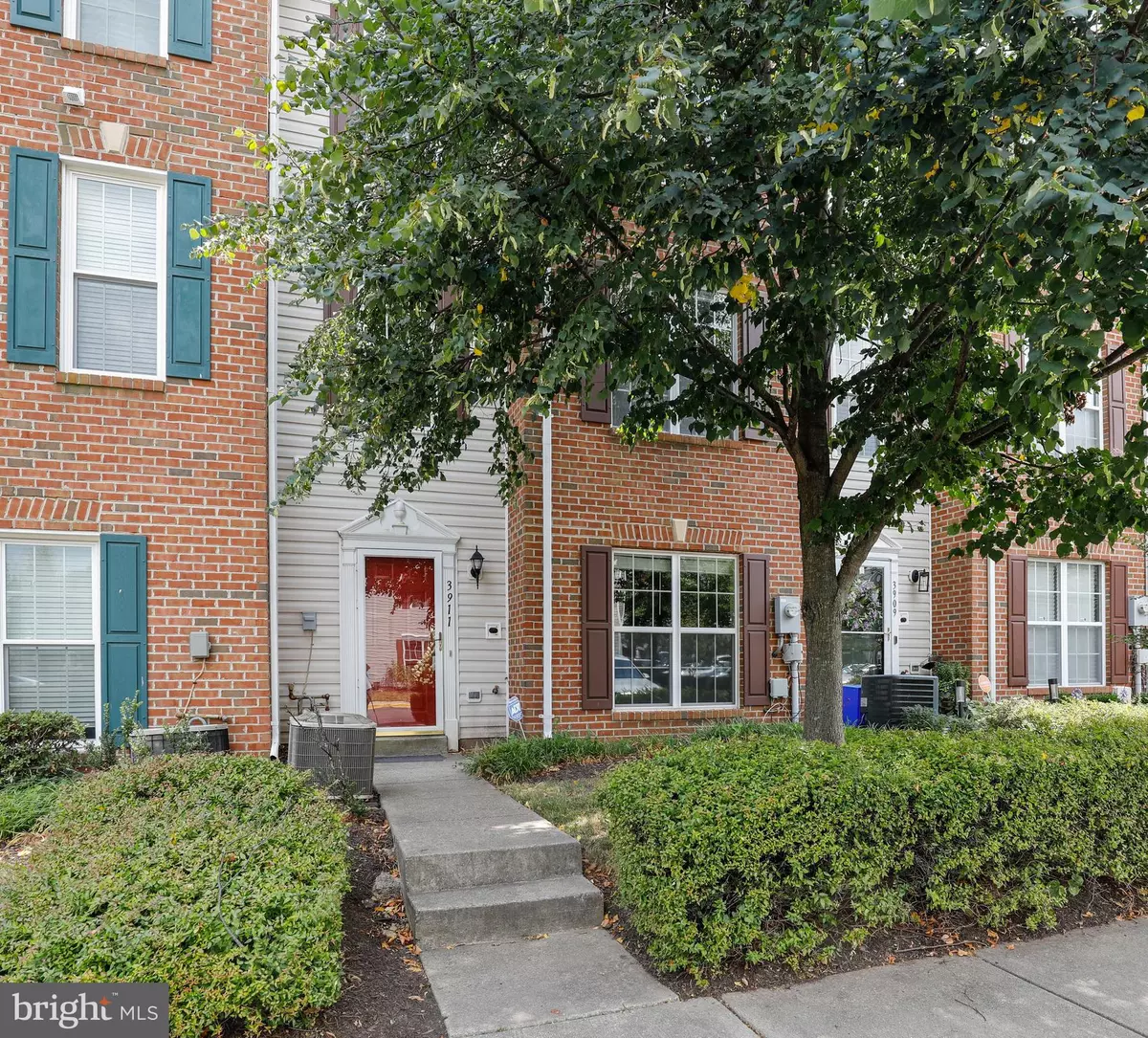$336,000
$332,995
0.9%For more information regarding the value of a property, please contact us for a free consultation.
3911 ELMCREST LN Bowie, MD 20716
3 Beds
3 Baths
1,632 SqFt
Key Details
Sold Price $336,000
Property Type Townhouse
Sub Type Interior Row/Townhouse
Listing Status Sold
Purchase Type For Sale
Square Footage 1,632 sqft
Price per Sqft $205
Subdivision Covington Knolls
MLS Listing ID MDPG2006496
Sold Date 09/24/21
Style Contemporary
Bedrooms 3
Full Baths 2
Half Baths 1
HOA Fees $60/mo
HOA Y/N Y
Abv Grd Liv Area 1,632
Originating Board BRIGHT
Year Built 2000
Annual Tax Amount $4,321
Tax Year 2021
Lot Size 900 Sqft
Acres 0.02
Property Description
Spacious 3 bedroom townhouse in Bowie, MD! This home features beautiful laminate wood flooring throughout the living room area and a fully equipped kitchen with tiled flooring, breakfast bar, pantry closet, updated fixtures, and updated appliances, including a gas stove. The upper level has two carpeted bedrooms with plenty of closet storage space, laundry, and a full bathroom with a tiled tub/shower. The top floor is a full master suite with a walk-in closet and an impressive master bath with tiled flooring, a standing shower enclosure, and jetted soaker tub. Enjoy access to Covington Knolls Recreational Center amenities, including an outdoor pool. Conveniently located near the Bowie Town Center, which offers great entrainment, dining, and shopping options.
Location
State MD
County Prince Georges
Zoning RU
Direction North
Rooms
Other Rooms Living Room, Bedroom 2, Bedroom 3, Kitchen, Bedroom 1, Laundry, Bathroom 1, Bathroom 2, Half Bath
Interior
Interior Features Carpet, Ceiling Fan(s), Combination Kitchen/Dining, Floor Plan - Traditional, Pantry, Walk-in Closet(s)
Hot Water Natural Gas
Heating Forced Air
Cooling Central A/C
Flooring Ceramic Tile, Carpet, Vinyl
Equipment Built-In Microwave, Dishwasher, Disposal, Dryer, Exhaust Fan, Oven/Range - Gas, Refrigerator, Washer, Water Heater
Furnishings No
Fireplace N
Appliance Built-In Microwave, Dishwasher, Disposal, Dryer, Exhaust Fan, Oven/Range - Gas, Refrigerator, Washer, Water Heater
Heat Source Natural Gas
Laundry Has Laundry, Dryer In Unit, Washer In Unit
Exterior
Garage Spaces 1.0
Parking On Site 1
Utilities Available Electric Available, Natural Gas Available, Sewer Available, Water Available
Amenities Available Basketball Courts, Club House, Pool - Outdoor
Water Access N
Accessibility None
Total Parking Spaces 1
Garage N
Building
Story 3
Sewer Public Sewer
Water Public
Architectural Style Contemporary
Level or Stories 3
Additional Building Above Grade, Below Grade
New Construction N
Schools
School District Prince George'S County Public Schools
Others
HOA Fee Include Common Area Maintenance
Senior Community No
Tax ID 17073117959
Ownership Fee Simple
SqFt Source Assessor
Special Listing Condition Standard
Read Less
Want to know what your home might be worth? Contact us for a FREE valuation!

Our team is ready to help you sell your home for the highest possible price ASAP

Bought with Mark E. Price II II • Samson Properties






