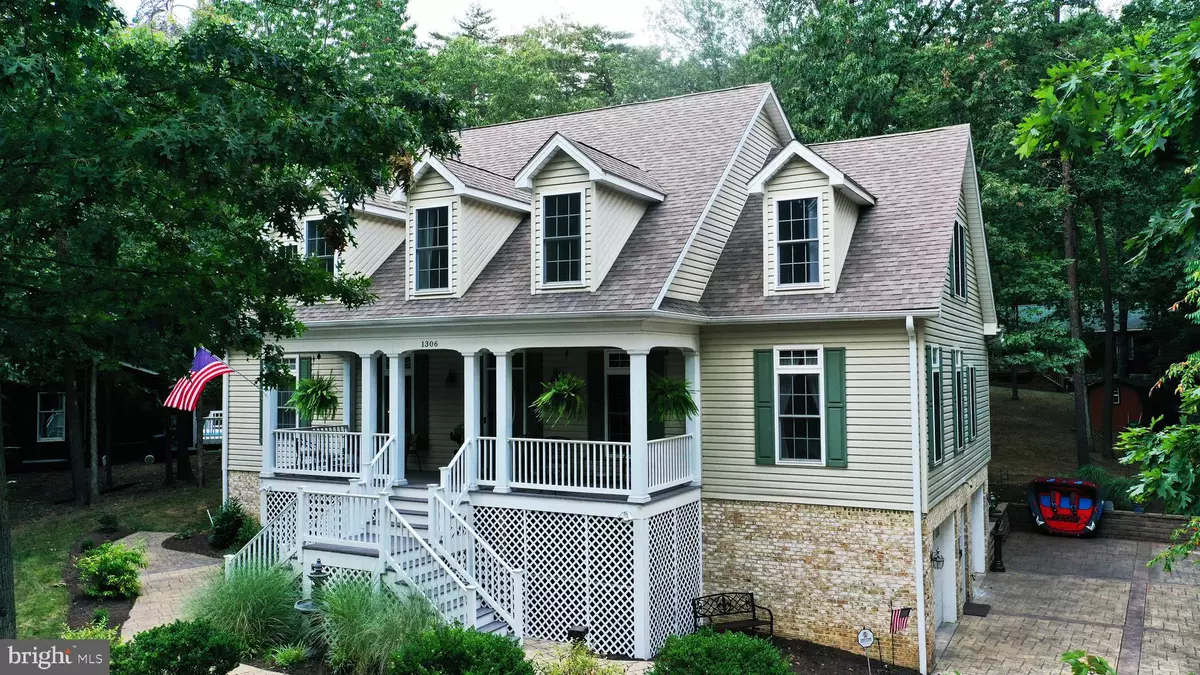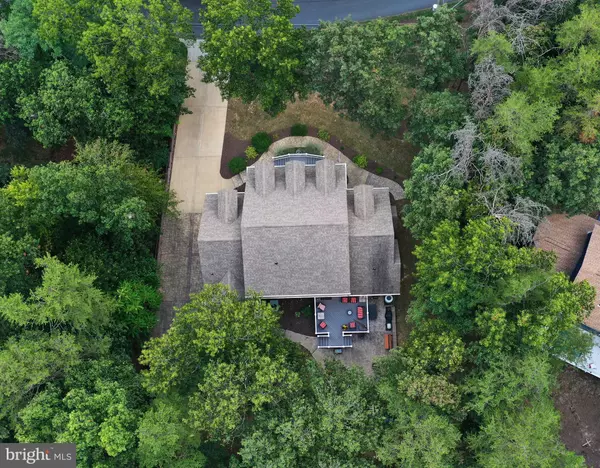$525,000
$535,000
1.9%For more information regarding the value of a property, please contact us for a free consultation.
1306 LAKEVIEW DR Cross Junction, VA 22625
5 Beds
5 Baths
4,312 SqFt
Key Details
Sold Price $525,000
Property Type Single Family Home
Sub Type Detached
Listing Status Sold
Purchase Type For Sale
Square Footage 4,312 sqft
Price per Sqft $121
Subdivision Lake Holiday Estates
MLS Listing ID VAFV2001264
Sold Date 10/01/21
Style Colonial
Bedrooms 5
Full Baths 4
Half Baths 1
HOA Fees $142/mo
HOA Y/N Y
Abv Grd Liv Area 3,360
Originating Board BRIGHT
Year Built 2006
Annual Tax Amount $2,236
Tax Year 2021
Lot Size 0.280 Acres
Acres 0.28
Property Description
FABULOUS FIND IN BEAUTIFUL LAKE COMMUNITY. This custom-built house is a show stopper! No need to see any other houses after viewing this one! In Lake Holiday, a gated community near Winchester with a 240-acre lake, beaches, marina, clubhouse with exercise room, fishing, boating, swimming, walking trails, dog park. Three finished levels, 4,300+ square feet - much larger than it looks. Five bedrooms, including two owner's suites, one on the main level and one upstairs. 4 1/2 baths. Spacious walk-in closets and plenty of deep under eaves storage. Gourmet kitchen with coffered ceiling, granite countertops, decorative tile backsplash, island, stainless steel appliances including double convection ovens plus gas cooktop and elegant range hood, double sinks and a prep sink, lazy Susans, and cabinets with pullout shelves. Hardwood floors. 9-foot ceilings. Elegant touches throughout - crown molding, wainscoting, ceramic tile. Plenty of possibilities for outdoor entertaining: Covered front porch 8x24 and a rear deck 12x16, all with composite decking and vinyl railings, and a rear patio 24x16. Playset. Basement den for overflow visitors plus a home theater/media room with wet bar. Oversized 2-car side-loading garage 26x28 with workshop area. Long, wide concrete driveway for parking multiple vehicles. Beautiful landscaping. Basement icemaker, wine refrigerator as-is.
Location
State VA
County Frederick
Zoning R5
Rooms
Other Rooms Living Room, Dining Room, Primary Bedroom, Bedroom 3, Bedroom 4, Bedroom 5, Kitchen, Den, Foyer, Laundry, Office, Storage Room, Media Room, Primary Bathroom, Full Bath, Half Bath
Basement Full
Main Level Bedrooms 2
Interior
Interior Features Attic, Carpet, Ceiling Fan(s), Chair Railings, Combination Kitchen/Dining, Crown Moldings, Dining Area, Entry Level Bedroom, Kitchen - Island, Primary Bath(s), Recessed Lighting, Stall Shower, Tub Shower, Walk-in Closet(s), Wet/Dry Bar, Wood Floors
Hot Water Electric
Heating Heat Pump(s)
Cooling Central A/C, Heat Pump(s), Zoned, Ceiling Fan(s)
Flooring Hardwood, Ceramic Tile, Carpet
Fireplaces Number 1
Fireplaces Type Gas/Propane, Mantel(s)
Equipment Built-In Range, Dishwasher, Dryer, Exhaust Fan, Oven - Double, Oven - Wall, Range Hood, Refrigerator, Stainless Steel Appliances, Washer
Fireplace Y
Appliance Built-In Range, Dishwasher, Dryer, Exhaust Fan, Oven - Double, Oven - Wall, Range Hood, Refrigerator, Stainless Steel Appliances, Washer
Heat Source Electric
Laundry Main Floor
Exterior
Exterior Feature Deck(s), Patio(s), Porch(es)
Parking Features Underground, Basement Garage, Garage - Side Entry, Garage Door Opener, Inside Access
Garage Spaces 2.0
Amenities Available Basketball Courts, Beach, Boat Dock/Slip, Boat Ramp, Club House, Common Grounds, Community Center, Exercise Room, Gated Community, Jog/Walk Path, Lake, Marina/Marina Club, Meeting Room, Non-Lake Recreational Area, Party Room, Picnic Area, Pier/Dock, Tennis Courts, Tot Lots/Playground, Volleyball Courts, Water/Lake Privileges
Water Access N
Roof Type Architectural Shingle
Accessibility None
Porch Deck(s), Patio(s), Porch(es)
Road Frontage Road Maintenance Agreement
Attached Garage 2
Total Parking Spaces 2
Garage Y
Building
Lot Description Front Yard, Rear Yard, Road Frontage, Trees/Wooded, Vegetation Planting, Landscaping
Story 3
Sewer Public Sewer
Water Public
Architectural Style Colonial
Level or Stories 3
Additional Building Above Grade, Below Grade
Structure Type 9'+ Ceilings,Tray Ceilings
New Construction N
Schools
Elementary Schools Gainesboro
Middle Schools Frederick County
High Schools James Wood
School District Frederick County Public Schools
Others
HOA Fee Include Road Maintenance,Security Gate,Snow Removal,Trash
Senior Community No
Tax ID 18A044A 5 65
Ownership Fee Simple
SqFt Source Estimated
Acceptable Financing Cash, Conventional, VA, Bank Portfolio
Horse Property N
Listing Terms Cash, Conventional, VA, Bank Portfolio
Financing Cash,Conventional,VA,Bank Portfolio
Special Listing Condition Standard
Read Less
Want to know what your home might be worth? Contact us for a FREE valuation!

Our team is ready to help you sell your home for the highest possible price ASAP

Bought with Anne M Coughlin • Keller Williams Realty





