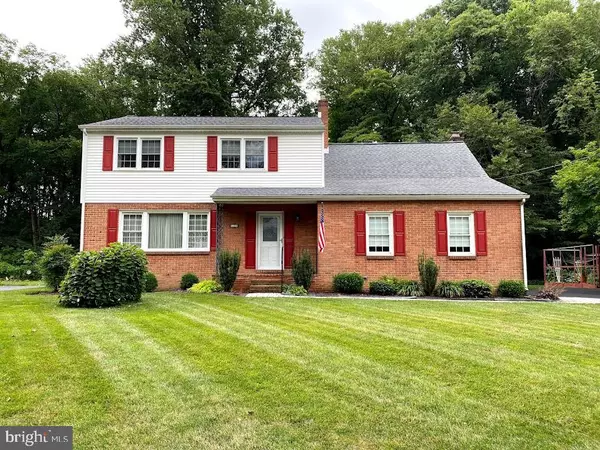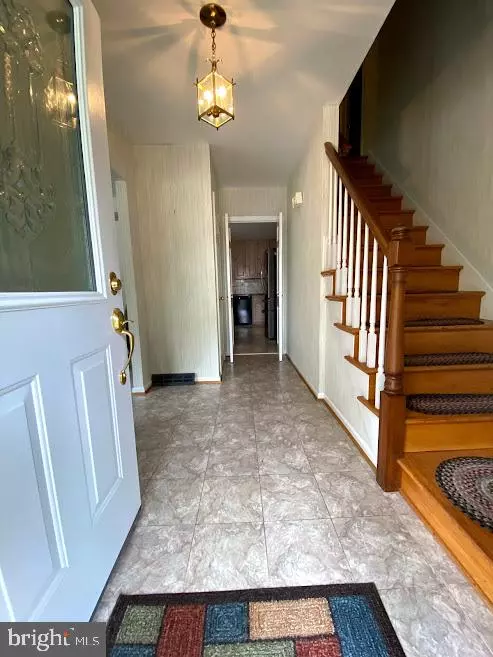$400,001
$399,000
0.3%For more information regarding the value of a property, please contact us for a free consultation.
2408 MARILYN DR Wilmington, DE 19810
4 Beds
3 Baths
3,051 SqFt
Key Details
Sold Price $400,001
Property Type Single Family Home
Sub Type Detached
Listing Status Sold
Purchase Type For Sale
Square Footage 3,051 sqft
Price per Sqft $131
Subdivision Beverly Woods
MLS Listing ID DENC2002944
Sold Date 09/30/21
Style Colonial
Bedrooms 4
Full Baths 2
Half Baths 1
HOA Y/N N
Abv Grd Liv Area 2,700
Originating Board BRIGHT
Year Built 1966
Annual Tax Amount $3,088
Tax Year 2021
Lot Size 10,019 Sqft
Acres 0.23
Lot Dimensions 82.00 x 123.00
Property Description
Just in time. Gracious colonial backing to private land in perfect location for life and leisure. Beverly Woods is a hidden gem accessible by a single entrance from convenient Naamans Rd. There are only a few semi-custom built homes on a no-outlet street with cul-de-sac. Pride of ownership shows throughout this meticulously maintained home with individual touches throughout. Sun drenched living room is inviting and welcomes everyone to enjoy what comes with! Lots of updates are included along with additions and quality workmanship. The almost new stainless oversized refrigerator has every feature available and all appliances are spotlessly maintained. A built-in corner cabinet is yours to keep making your kitchen always stocked and ready for meals and decorating options. Convenient laundry room leads to spacious custom addition that adds so much living area to this already large home It is finished in red cedar shiplap which gives this sunroom a woodsy feeling and wall to wall windows overlooks the rear wooded setting . The cozy family room features a brick fireplace. Partially finished lower level provides more get-away space and even an ornamental pot-belly stove. Hardwood floors in all major rooms look brand new, along with windows and doors. The master suite includes dressing area and newly grouted tile bathroom with built-ins and sun. There are roomy built-in storage areas adding smart planning to this already thoughtfully designed residence. The exterior landscaping is easy to maintain and includes lots of specialty shrubs and plantings along with new classic pavers. The rear property backs to private land where the Darley Swim Club is tucked away. Bechtel Park is renowned for all of the fun and specialty features and is so close to home. Lots of athletic fields, playground, trails and more are footsteps away. Shopping and major transportation hubs are directly available and just minutes away. Systems are all updated and top grade and roof, concrete and driveway are superior in condition. Low monthly average utility costs make this a value choice in quality construction in a quality location.
Location
State DE
County New Castle
Area Brandywine (30901)
Zoning NC10
Rooms
Basement Partially Finished
Interior
Hot Water Natural Gas
Heating Forced Air
Cooling Central A/C
Fireplaces Number 1
Heat Source Natural Gas
Exterior
Parking Features Garage - Side Entry, Additional Storage Area, Inside Access, Oversized
Garage Spaces 1.0
Water Access N
Accessibility None
Attached Garage 1
Total Parking Spaces 1
Garage Y
Building
Story 2
Sewer Public Sewer
Water Public
Architectural Style Colonial
Level or Stories 2
Additional Building Above Grade, Below Grade
New Construction N
Schools
School District Brandywine
Others
Pets Allowed Y
Senior Community No
Tax ID 06-035.00-044
Ownership Fee Simple
SqFt Source Assessor
Special Listing Condition Standard
Pets Allowed No Pet Restrictions
Read Less
Want to know what your home might be worth? Contact us for a FREE valuation!

Our team is ready to help you sell your home for the highest possible price ASAP

Bought with William F Sladek • Home Finders Real Estate Company





