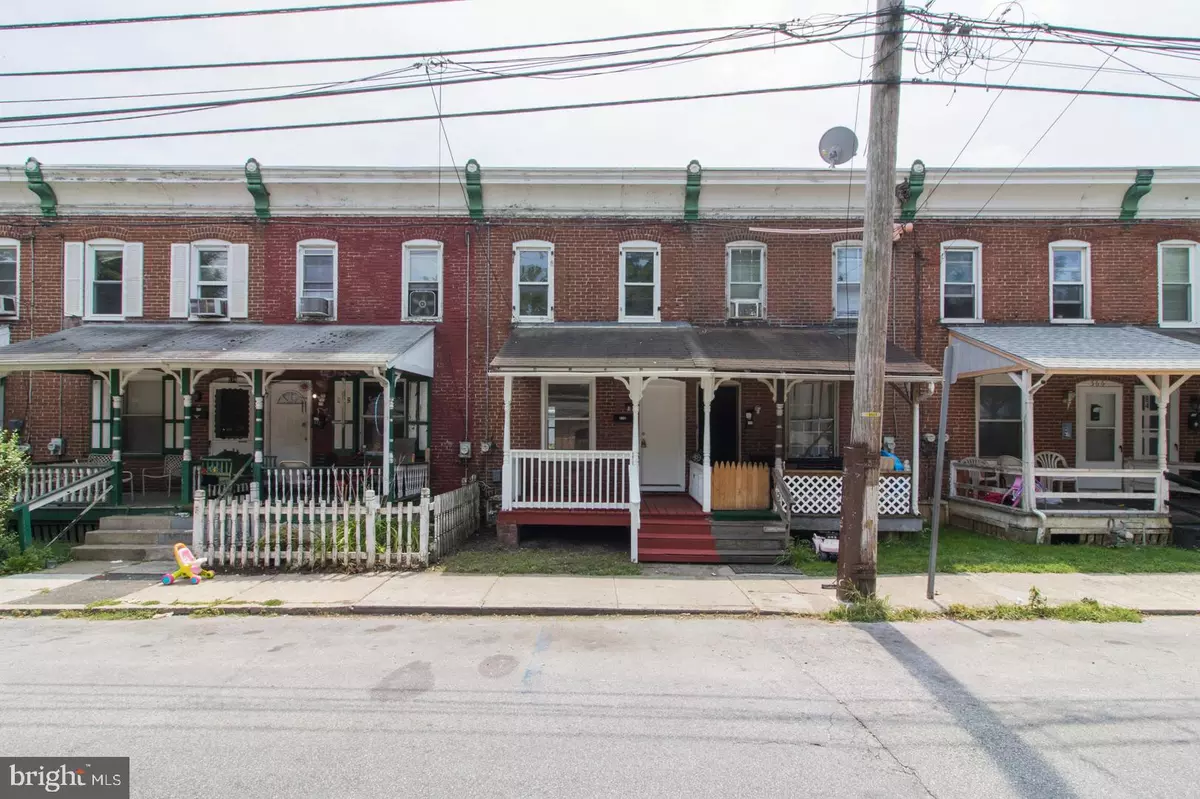$68,000
$75,000
9.3%For more information regarding the value of a property, please contact us for a free consultation.
570 HARMONY ST Coatesville, PA 19320
3 Beds
1 Bath
1,028 SqFt
Key Details
Sold Price $68,000
Property Type Townhouse
Sub Type Interior Row/Townhouse
Listing Status Sold
Purchase Type For Sale
Square Footage 1,028 sqft
Price per Sqft $66
Subdivision None Available
MLS Listing ID PACT2004936
Sold Date 10/05/21
Style Colonial
Bedrooms 3
Full Baths 1
HOA Y/N N
Abv Grd Liv Area 1,028
Originating Board BRIGHT
Year Built 1934
Annual Tax Amount $1,966
Tax Year 2021
Lot Size 1,717 Sqft
Acres 0.04
Lot Dimensions 0.00 x 0.00
Property Description
Low Taxes!! Well Maintained, Freshly Painted Townhome with Front Covered Porch, Wood Floors Throughout, Natural Gas Line to House, Deck and Fenced Yard with Off Street Parking. Welcome to 570 Harmony St, Coatesville City. First Floor Features: Front Porch, Living Room, Dining Room, Country E-I Kitchen to Back Deck. Second Floor Features: 3 Spacious Bedrooms and 1 Hall Bath. . Conveniently Located to Restaurants, Shopping, Parks, Tennis, Thorndale Train Station, Route 82, Route 30 Bypass, Downtown West Chester, Exton, King of Prussia Mall, Wayne and All Major Routes Including Route 2020 and Pennsylvania Turnpike.
Location
State PA
County Chester
Area Coatesville City (10316)
Zoning RN4
Rooms
Other Rooms Living Room, Dining Room, Primary Bedroom, Bedroom 2, Kitchen, Basement, Bedroom 1
Basement Full, Unfinished
Interior
Interior Features Kitchen - Eat-In
Hot Water Oil
Heating Forced Air
Cooling None
Flooring Fully Carpeted, Vinyl
Furnishings No
Fireplace N
Heat Source Oil
Laundry Basement
Exterior
Exterior Feature Deck(s), Porch(es)
Water Access N
Roof Type Flat
Accessibility None
Porch Deck(s), Porch(es)
Garage N
Building
Story 2
Foundation Stone
Sewer Public Sewer
Water Public
Architectural Style Colonial
Level or Stories 2
Additional Building Above Grade, Below Grade
New Construction N
Schools
High Schools Coatesville Area Senior
School District Coatesville Area
Others
Senior Community No
Tax ID 16-06 -0388.0100
Ownership Fee Simple
SqFt Source Assessor
Acceptable Financing Cash, Conventional, FHA, VA
Listing Terms Cash, Conventional, FHA, VA
Financing Cash,Conventional,FHA,VA
Special Listing Condition Standard
Read Less
Want to know what your home might be worth? Contact us for a FREE valuation!

Our team is ready to help you sell your home for the highest possible price ASAP

Bought with Victor Shawkey Heness Sr. • Tesla Realty Group, LLC





