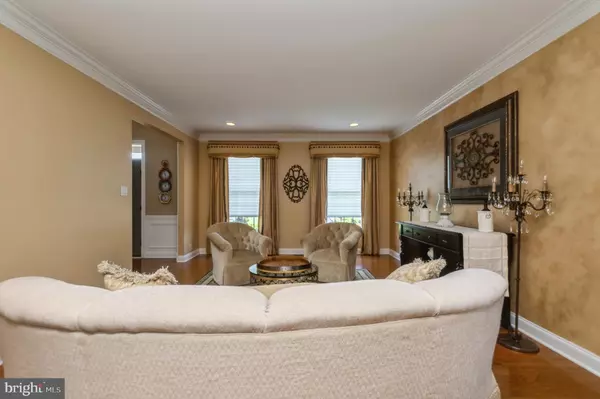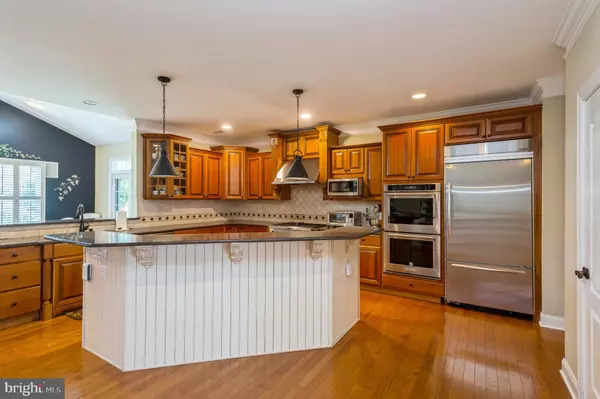$1,265,000
$1,299,000
2.6%For more information regarding the value of a property, please contact us for a free consultation.
20 RIDGEVIEW WAY Allentown, NJ 08501
6 Beds
6 Baths
5,408 SqFt
Key Details
Sold Price $1,265,000
Property Type Single Family Home
Sub Type Detached
Listing Status Sold
Purchase Type For Sale
Square Footage 5,408 sqft
Price per Sqft $233
Subdivision Winchester Estates
MLS Listing ID NJMM111246
Sold Date 10/07/21
Style Colonial
Bedrooms 6
Full Baths 5
Half Baths 1
HOA Y/N N
Abv Grd Liv Area 5,408
Originating Board BRIGHT
Year Built 2006
Annual Tax Amount $21,644
Tax Year 2020
Lot Size 1.000 Acres
Acres 1.0
Lot Dimensions 0.00 x 0.00
Property Description
Welcome home to this spectacular and lovingly maintained happy home. Magnificent double door entry into a two story foyer filled will light. Tasteful woodwork all over the home and charming additions over the years give the home immense character. Formal living room is joined by a conservatory with wooden floors and lots of windows. Family room with gorgeous windows, dressed majestically. Custom built-ins with a fireplace tucked in cozily. Custom Coffee Bar in the enormous kitchen (2020). Coffee Bar has 2 drawer drink refrigerator. Custom Built in wall unit in the family room (2019). Windows in Kitchen, Family Room and Office have sun protection film. Motorized remote control shades in Family Room. Kitchen cabinetry along family room wall added after home purchase. Custom built bridge vanity in Master Bath (2019). Custom Wine Bar in Basement (2019). Custom under stairs storage in basement (2019) were curated by Lardieri Custom Woodworking. Full House Generac Generator goes on automatically within 30 seconds when power goes out. Water filtration system hooked up to whole house including sprinklers. Sound system throughout house with speakers in backyard also. Theatre chairs will remain with the house in the theatre in the basement. Projection TV with 102” screen. Custom Storage Cabinet in Laundry Room (2020). Closets done by Closettec. Professional Bocce Court built by Ed Metz (2014). Stone patio that extends all the way up to the basement stairs, all lined by beautiful rose bushes amidst the professional landscaping. Additional Garage and a half built by Bucchino General Contractors (2011). Make sure you check out storage area above extra garage. Round Fabric Gazebo custom built to withstand hurricane force winds.
Close Hamilton Station which has a train to NYC with just 4 stops and travel time of 1.03 minutes
Newark Liberty Airpost 48 miles from the home
Philadelphia Airport 50 miles from the home
JFK Airport 72 miles from the home
Location
State NJ
County Monmouth
Area Upper Freehold Twp (21351)
Zoning AR
Direction Northeast
Rooms
Other Rooms Living Room, Dining Room, Family Room, Basement, Foyer, Exercise Room, Laundry, Media Room, Bathroom 1, Attic, Bonus Room, Conservatory Room, Additional Bedroom
Basement Daylight, Full, Heated, Outside Entrance, Interior Access, Poured Concrete, Walkout Stairs, Water Proofing System, Workshop, Windows, Walkout Level
Interior
Interior Features Additional Stairway, Breakfast Area, Built-Ins, Bar, Butlers Pantry, Ceiling Fan(s), Carpet, Chair Railings, Crown Moldings, Curved Staircase, Dining Area, Family Room Off Kitchen, Floor Plan - Open, Kitchen - Gourmet, Kitchen - Island, Kitchen - Table Space, Recessed Lighting, Window Treatments
Hot Water Natural Gas, 60+ Gallon Tank, Electric
Heating Forced Air
Cooling Ceiling Fan(s), Central A/C, Zoned
Fireplaces Number 2
Fireplaces Type Gas/Propane, Fireplace - Glass Doors, Free Standing, Mantel(s), Brick
Equipment Compactor, Built-In Microwave, Built-In Range, Dishwasher, Disposal, Extra Refrigerator/Freezer, Freezer, Exhaust Fan, Microwave, Oven - Double, Oven - Wall, Range Hood, Refrigerator, Six Burner Stove, Trash Compactor
Furnishings Yes
Fireplace Y
Window Features Atrium,Bay/Bow,Palladian
Appliance Compactor, Built-In Microwave, Built-In Range, Dishwasher, Disposal, Extra Refrigerator/Freezer, Freezer, Exhaust Fan, Microwave, Oven - Double, Oven - Wall, Range Hood, Refrigerator, Six Burner Stove, Trash Compactor
Heat Source Natural Gas
Laundry Main Floor, Has Laundry
Exterior
Exterior Feature Deck(s), Patio(s), Porch(es)
Parking Features Garage - Side Entry, Garage Door Opener, Inside Access, Oversized
Garage Spaces 13.0
Water Access N
Accessibility None
Porch Deck(s), Patio(s), Porch(es)
Attached Garage 3
Total Parking Spaces 13
Garage Y
Building
Lot Description Backs - Open Common Area, Level, Private
Story 2
Sewer Septic Exists
Water Well
Architectural Style Colonial
Level or Stories 2
Additional Building Above Grade, Below Grade
New Construction N
Schools
Elementary Schools Newell
Middle Schools Upper Freehold Reg. M.S.
High Schools Allentown H.S.
School District Upper Freehold Regional Schools
Others
Senior Community No
Tax ID 51-00043-00022 17
Ownership Fee Simple
SqFt Source Assessor
Security Features Exterior Cameras,Carbon Monoxide Detector(s)
Acceptable Financing Cash, Conventional
Horse Property N
Listing Terms Cash, Conventional
Financing Cash,Conventional
Special Listing Condition Standard
Read Less
Want to know what your home might be worth? Contact us for a FREE valuation!

Our team is ready to help you sell your home for the highest possible price ASAP

Bought with Purnima C Talwar • Realty One Group Central





