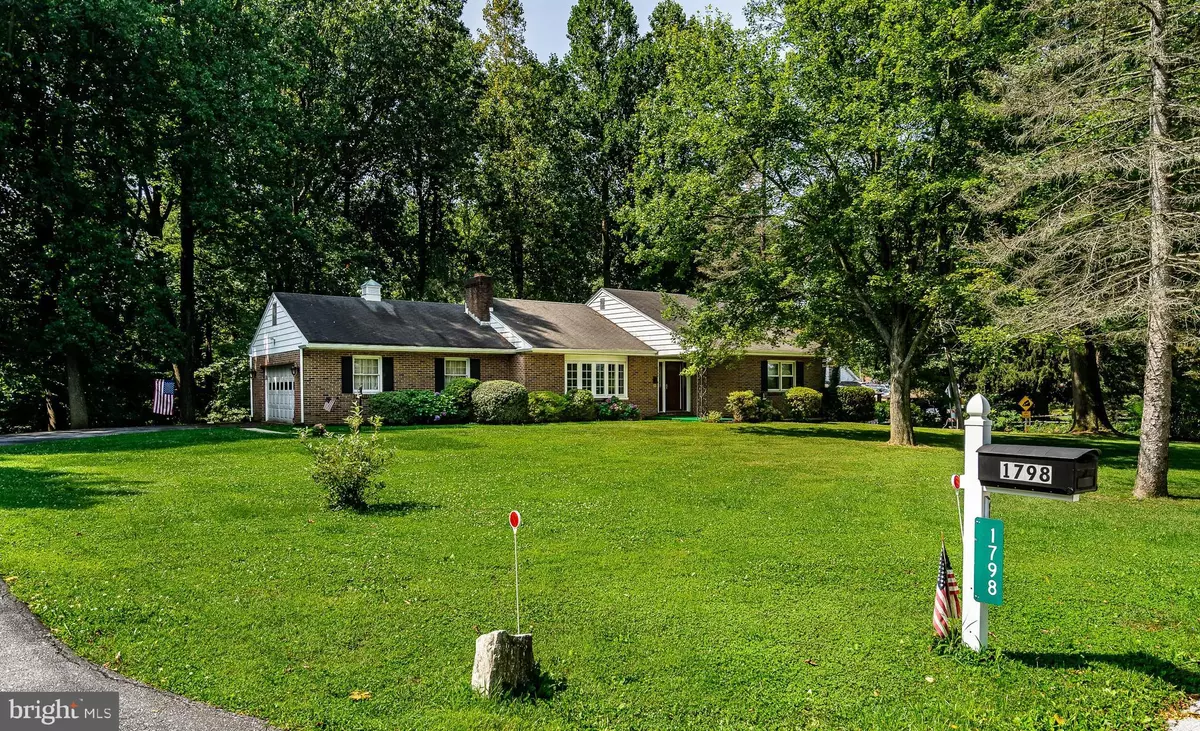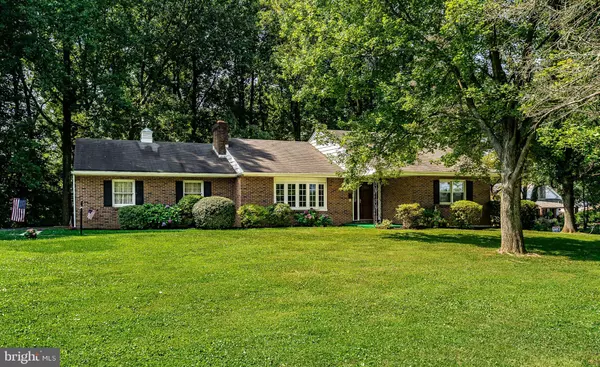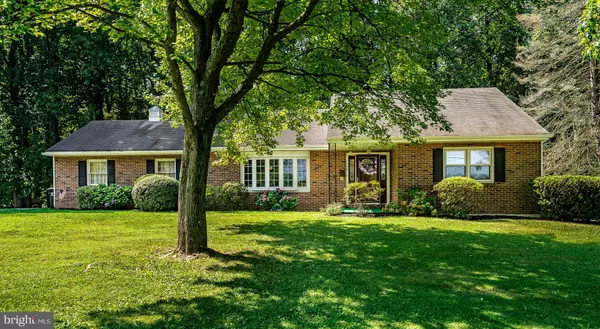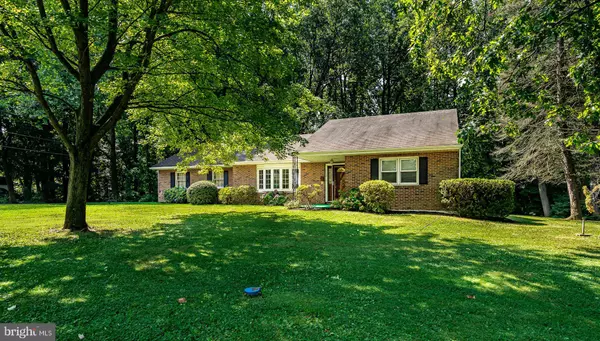$235,000
$235,000
For more information regarding the value of a property, please contact us for a free consultation.
1798 RIDGEVIEW DR Coatesville, PA 19320
2 Beds
2 Baths
1,320 SqFt
Key Details
Sold Price $235,000
Property Type Single Family Home
Sub Type Detached
Listing Status Sold
Purchase Type For Sale
Square Footage 1,320 sqft
Price per Sqft $178
Subdivision None Available
MLS Listing ID PACT2003156
Sold Date 10/14/21
Style Ranch/Rambler
Bedrooms 2
Full Baths 2
HOA Y/N N
Abv Grd Liv Area 1,320
Originating Board BRIGHT
Year Built 1967
Annual Tax Amount $5,700
Tax Year 2021
Lot Size 0.518 Acres
Acres 0.52
Lot Dimensions 0.00 x 0.00
Property Description
Beautiful Ranch Home in Super convenient Location! This is a Quality built solid Brick home that offers so many special Features including-2 large bedrooms, 2 full baths, 2 car attached side load garage, full walk up attic with plenty of storage space, Formal living room, formal Dining room, Huge full finished Basement, Brick wood burning fireplace and Large recreation/family room area, Basement has Bilco door access and laundry area! Windows are energy efficient vinyl replacement windows. The custom kitchen offers abundant wood cabinetry in excellent condition, a built in wall oven, dishwasher, tile backsplash, stainless steel sink and glass cook top! The bathrooms are tile and there is a newer upgraded Fiberglass Front Door! From the front enjoy and admire the incredible lawn, bay window, and curb appeal! The back of the home has wooded views from a beautiful covered porch with metal railings and concrete walkway. In addition, there is plenty of closet and storage spaces throughout the home and the home has Central Air to stay cool in the Summer. The land is just over 1/2 acre and situated on a circle street with low traffic flow.
Perfect Location near the route 30 bypass, Va hospital, Brandywine Hospital, New WAWA, CVS, Brandywine YMCA, all Schools and Shopping! Virtual tour link:
Location
State PA
County Chester
Area Caln Twp (10339)
Zoning RESIDENTIAL
Rooms
Other Rooms Living Room, Dining Room, Primary Bedroom, Bedroom 2, Kitchen, Family Room
Basement Full, Fully Finished
Main Level Bedrooms 2
Interior
Interior Features Carpet, Floor Plan - Traditional, Kitchen - Island
Hot Water Electric
Heating Baseboard - Electric
Cooling Central A/C
Fireplaces Number 1
Heat Source Electric
Exterior
Parking Features Garage - Side Entry
Garage Spaces 2.0
Water Access N
Accessibility None
Attached Garage 2
Total Parking Spaces 2
Garage Y
Building
Story 1
Sewer On Site Septic
Water Well
Architectural Style Ranch/Rambler
Level or Stories 1
Additional Building Above Grade, Below Grade
New Construction N
Schools
School District Coatesville Area
Others
Senior Community No
Tax ID 39-03 -0150.000E
Ownership Fee Simple
SqFt Source Assessor
Special Listing Condition Standard
Read Less
Want to know what your home might be worth? Contact us for a FREE valuation!

Our team is ready to help you sell your home for the highest possible price ASAP

Bought with Douglas Popplewell • BHHS Fox & Roach-West Chester





