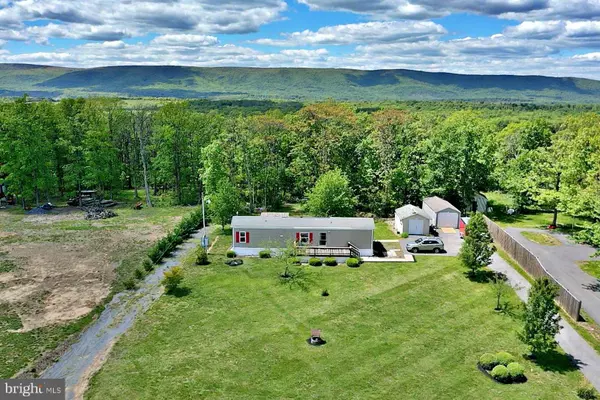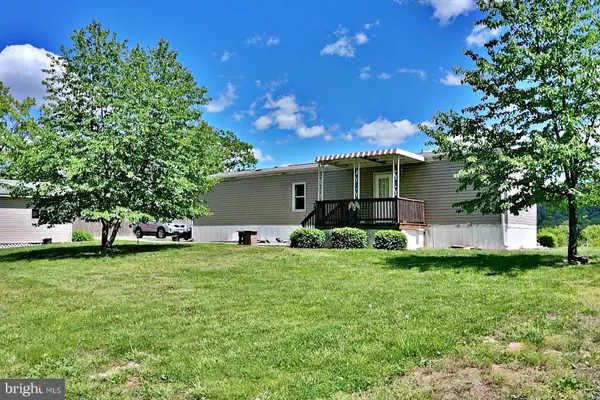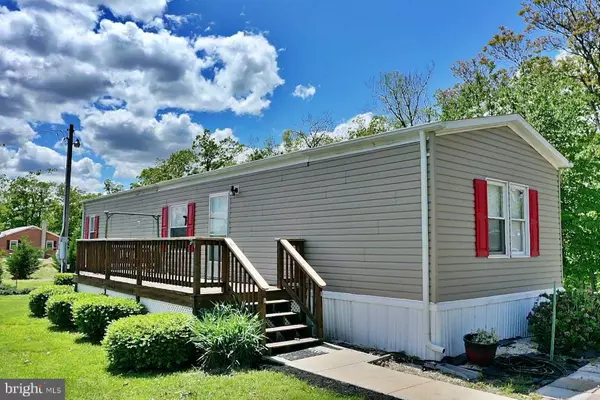$190,000
$209,000
9.1%For more information regarding the value of a property, please contact us for a free consultation.
1300 WARDENSVILLE GRADE Winchester, VA 22602
2 Beds
2 Baths
960 SqFt
Key Details
Sold Price $190,000
Property Type Manufactured Home
Sub Type Manufactured
Listing Status Sold
Purchase Type For Sale
Square Footage 960 sqft
Price per Sqft $197
Subdivision None Available
MLS Listing ID VAFV164146
Sold Date 10/14/21
Style Ranch/Rambler
Bedrooms 2
Full Baths 2
HOA Y/N N
Abv Grd Liv Area 960
Originating Board BRIGHT
Year Built 2006
Annual Tax Amount $455
Tax Year 2021
Lot Size 2.010 Acres
Acres 2.01
Property Description
MOVE IN READY**NEW ROOF**WHY RENT WHEN YOU CAN OWN**YOUR MORTGAGE PAYMENT COULD BE LOWER THAN YOUR MONTHLY RENT**FHA loans available with as little as 3.5% down and minimum 580 credit score. Turn key and affordable 16' x 60' mobile home on 2 acres. Located just minutes from the City of Winchester on beautiful Wardensville Grade (just 2 miles off of Rt 50). This 2 bedroom, 2 bath well kept home offers a work shop with electric and a separate oversized storage shed. Kitchen with breakfast bar and open to family room. Stacked washer and dryer. Covered back porch looks over level back yard. Backs to woods with over an acre of mature hardwoods. Paved driveway with plenty of parking. Peaceful and private with no HOA. Gorgeous mountain views, fruit trees and lots of room for a garden. This is a rural retreat that is affordable and easy to maintain. Ready to move right in! 5 1/2 miles to Winchester Medical Center and area shopping.
Location
State VA
County Frederick
Zoning RA
Direction East
Rooms
Main Level Bedrooms 2
Interior
Interior Features Bar, Carpet, Ceiling Fan(s), Combination Dining/Living, Entry Level Bedroom, Family Room Off Kitchen, Floor Plan - Open, Tub Shower, Window Treatments, Wine Storage
Hot Water Electric
Heating Forced Air
Cooling Window Unit(s)
Flooring Vinyl, Carpet
Equipment Oven/Range - Electric, Washer/Dryer Stacked, Refrigerator, Range Hood
Fireplace N
Appliance Oven/Range - Electric, Washer/Dryer Stacked, Refrigerator, Range Hood
Heat Source Electric
Laundry Has Laundry
Exterior
Garage Spaces 3.0
Water Access N
View Panoramic
Accessibility None
Total Parking Spaces 3
Garage N
Building
Lot Description Backs to Trees, Front Yard, Landscaping, Level, Rear Yard, Rural, Trees/Wooded
Story 1
Foundation None
Sewer Septic = # of BR
Water Well
Architectural Style Ranch/Rambler
Level or Stories 1
Additional Building Above Grade, Below Grade
New Construction N
Schools
Elementary Schools Indian Hollow
Middle Schools Frederick County
High Schools James Wood
School District Frederick County Public Schools
Others
Pets Allowed Y
Senior Community No
Tax ID 51 A 54
Ownership Fee Simple
SqFt Source Assessor
Acceptable Financing Cash, Conventional, FHA
Horse Property N
Listing Terms Cash, Conventional, FHA
Financing Cash,Conventional,FHA
Special Listing Condition Standard
Pets Allowed No Pet Restrictions
Read Less
Want to know what your home might be worth? Contact us for a FREE valuation!

Our team is ready to help you sell your home for the highest possible price ASAP

Bought with Deborah Matthews • ERA Oakcrest Realty, Inc.





