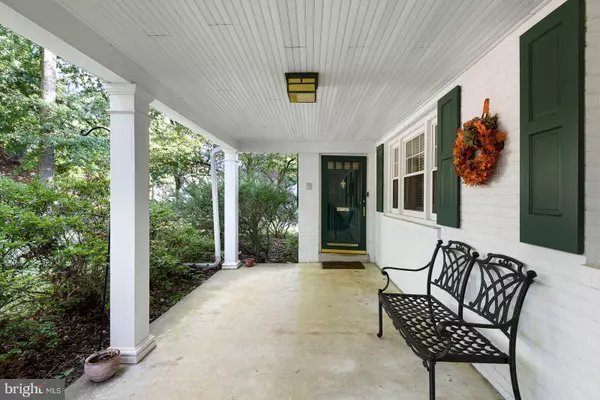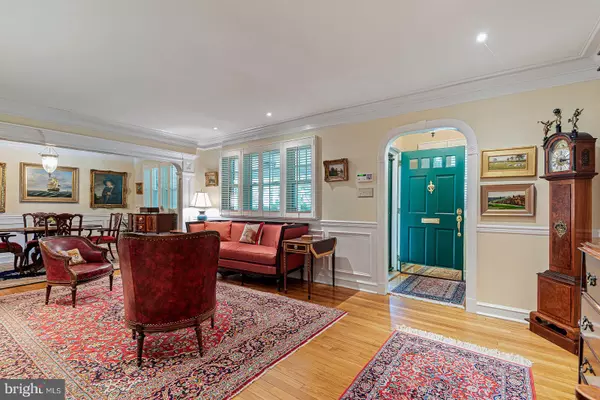$501,000
$500,000
0.2%For more information regarding the value of a property, please contact us for a free consultation.
20 WESTOVER CIR Wilmington, DE 19807
3 Beds
2 Baths
1,600 SqFt
Key Details
Sold Price $501,000
Property Type Single Family Home
Sub Type Detached
Listing Status Sold
Purchase Type For Sale
Square Footage 1,600 sqft
Price per Sqft $313
Subdivision Westover Hills
MLS Listing ID DENC2006694
Sold Date 10/15/21
Style Ranch/Rambler
Bedrooms 3
Full Baths 2
HOA Y/N N
Abv Grd Liv Area 1,600
Originating Board BRIGHT
Year Built 1951
Annual Tax Amount $3,308
Tax Year 2021
Lot Size 0.300 Acres
Acres 0.3
Lot Dimensions 100.00 x 129.10
Property Description
Rarely available one floor living in Greenville, located in the sought after community of Westover Hills! Welcome to 20 Westover Circle, a lovely 3 bedroom, 2 bath ranch house on Westover Circle. As you enter, you will immediately notice the attention to detail throughout the home- to include recessed lighting, beautiful crown and chair moldings, wainscoting, and hardwood floors throughout. The open kitchen features granite countertops and flows into the sun filled vaulted family room, where you will spend many evenings! When the weather is right, you will find the freshly painted deck most satisfying for evening gatherings! The private lot with new fencing has been landscaped with a variety of beautiful blooming shrubs and trees. The other wing of the house is where you will find the 3 bedrooms. The primary bedroom boasts it's own en suite with tiled shower and large vanity, along with plantation shutters, which are also found in the Living and Dining Rooms. There are two additional bedrooms and a hall bath with tiled shower/tub and a granite vanity. Come take a look at this charming home on a lush, landscaped lot, in a phenomenal location! Another bonus is the whole house automatic Generac generator!
Location
State DE
County New Castle
Area Hockssn/Greenvl/Centrvl (30902)
Zoning NC15
Rooms
Other Rooms Living Room, Dining Room, Primary Bedroom, Bedroom 2, Bedroom 3, Kitchen
Main Level Bedrooms 3
Interior
Interior Features Crown Moldings, Entry Level Bedroom, Family Room Off Kitchen, Primary Bath(s), Recessed Lighting, Wainscotting, Wood Floors
Hot Water Natural Gas
Heating Forced Air, Heat Pump(s)
Cooling Central A/C
Fireplaces Number 1
Heat Source Electric
Exterior
Parking Features Garage - Front Entry
Garage Spaces 1.0
Water Access N
Accessibility Level Entry - Main, No Stairs
Attached Garage 1
Total Parking Spaces 1
Garage Y
Building
Story 1
Foundation Crawl Space
Sewer Public Septic
Water Public
Architectural Style Ranch/Rambler
Level or Stories 1
Additional Building Above Grade, Below Grade
New Construction N
Schools
School District Red Clay Consolidated
Others
Senior Community No
Tax ID 07-032.20-030
Ownership Fee Simple
SqFt Source Assessor
Special Listing Condition Standard
Read Less
Want to know what your home might be worth? Contact us for a FREE valuation!

Our team is ready to help you sell your home for the highest possible price ASAP

Bought with Stephen J Mottola • Compass





