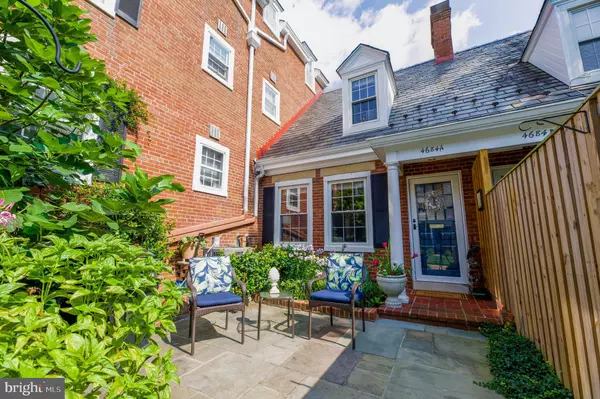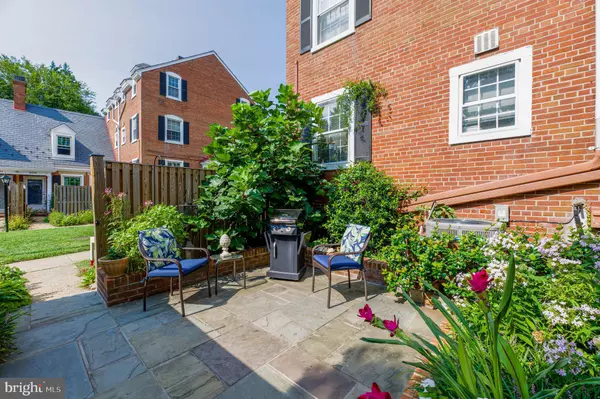$393,000
$425,000
7.5%For more information regarding the value of a property, please contact us for a free consultation.
4684 36TH ST S #A Arlington, VA 22206
1 Bed
1 Bath
910 SqFt
Key Details
Sold Price $393,000
Property Type Condo
Sub Type Condo/Co-op
Listing Status Sold
Purchase Type For Sale
Square Footage 910 sqft
Price per Sqft $431
Subdivision Fairlington Mews
MLS Listing ID VAAR2005214
Sold Date 10/15/21
Style Colonial
Bedrooms 1
Full Baths 1
Condo Fees $267/mo
HOA Y/N N
Abv Grd Liv Area 910
Originating Board BRIGHT
Year Built 1940
Annual Tax Amount $3,667
Tax Year 2021
Property Description
UNIQUE RARE ESSEX TOWNHOUSE MODEL. ONE OF ONLY 4 in all of Fairlington. Location, location, location this townhouse offers a beautiful setting with windows on 3 sides looking out onto expansive green space. Tucked away in the lower Court 6 area for added privacy. Fenced patio area at the front of this townhouse is yet another unique feature of the Essex model. You'll find a slate patio, raised brick planting beds, a fig tree, and perennial and annual plantings. Two levels of living space with large bedroom and dressing area or office alcove. Living and Dining rooms feature hardwood floors and crown molding and custom window trim unlike any other in Fairlington. Kitchen features a raised ceiling with LED lighting, stainless appliances, cabinets with shelf genie pull out organizers, Italian / Tuscan style backsplash, and laundry closet with front load washer and dryer. Bedroom is large and spacious with an alcove used as an office area, hardwood floors, walk in closet, hidden storage in the eves of the roof line provide excellent storage for Christmas decorations and luggage. Bathroom upstairs completely renovated back to the studs in 2015 with Italian porcelan shower tile and mosaic tile accent, frameless glass shower door, porcelan flooring (marble look), vanity with granite counter, kohler sink, chrome fixtures and modern light fixture, plus an additional storage cabinet over the Kohler toilet with soft close lid. Both floors have windows on 3 sides with blinds or shades. Attic pds and partially floored.
Rear yard off the kitchen showcases the incredible green space. Herbs, perennial and annual plantings abound. Ackerman security system has ability to transfer to new owner.
Location
State VA
County Arlington
Zoning RA14-26
Rooms
Other Rooms Living Room, Dining Room, Kitchen, Bedroom 1, Other, Bathroom 1
Interior
Interior Features Attic, Ceiling Fan(s), Crown Moldings, Recessed Lighting, Walk-in Closet(s), Window Treatments, Wood Floors
Hot Water Electric
Heating Central, Forced Air, Heat Pump(s)
Cooling Ceiling Fan(s), Central A/C, Heat Pump(s)
Flooring Hardwood, Ceramic Tile
Equipment Built-In Microwave, Dishwasher, Disposal, Stainless Steel Appliances, Stove, Washer - Front Loading, Water Heater, Dryer - Front Loading
Fireplace N
Window Features Double Hung,Energy Efficient
Appliance Built-In Microwave, Dishwasher, Disposal, Stainless Steel Appliances, Stove, Washer - Front Loading, Water Heater, Dryer - Front Loading
Heat Source Electric
Laundry Main Floor
Exterior
Exterior Feature Patio(s), Brick
Garage Spaces 1.0
Parking On Site 1
Amenities Available Common Grounds, Pool - Outdoor, Tennis Courts, Tot Lots/Playground
Water Access N
Roof Type Slate
Accessibility None
Porch Patio(s), Brick
Total Parking Spaces 1
Garage N
Building
Story 2
Foundation Crawl Space
Sewer Public Sewer
Water Public
Architectural Style Colonial
Level or Stories 2
Additional Building Above Grade, Below Grade
New Construction N
Schools
Elementary Schools Abingdon
Middle Schools Gunston
High Schools Wakefield
School District Arlington County Public Schools
Others
Pets Allowed Y
HOA Fee Include Common Area Maintenance,Ext Bldg Maint,Lawn Maintenance,Management,Pool(s),Reserve Funds,Sewer,Snow Removal,Trash,Water
Senior Community No
Tax ID 30-020-547
Ownership Condominium
Acceptable Financing Cash, Conventional, FHA
Listing Terms Cash, Conventional, FHA
Financing Cash,Conventional,FHA
Special Listing Condition Standard
Pets Allowed No Pet Restrictions
Read Less
Want to know what your home might be worth? Contact us for a FREE valuation!

Our team is ready to help you sell your home for the highest possible price ASAP

Bought with Joanne Ritchick • Long & Foster Real Estate, Inc.





