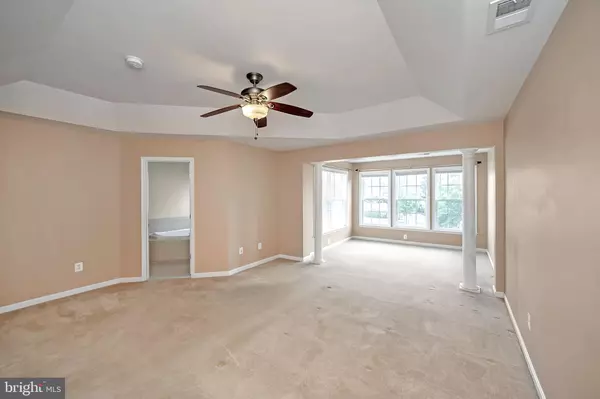$500,000
$499,900
For more information regarding the value of a property, please contact us for a free consultation.
2313 BATTERY HILL CIR Woodbridge, VA 22191
4 Beds
4 Baths
2,826 SqFt
Key Details
Sold Price $500,000
Property Type Townhouse
Sub Type Interior Row/Townhouse
Listing Status Sold
Purchase Type For Sale
Square Footage 2,826 sqft
Price per Sqft $176
Subdivision Rippon Landing
MLS Listing ID VAPW2007066
Sold Date 10/15/21
Style Colonial
Bedrooms 4
Full Baths 3
Half Baths 1
HOA Fees $91/qua
HOA Y/N Y
Abv Grd Liv Area 2,180
Originating Board BRIGHT
Year Built 2010
Annual Tax Amount $5,149
Tax Year 2021
Lot Size 2,352 Sqft
Acres 0.05
Property Description
Move in ready 2 Car garage townhouse. Home has 3 bedrooms and 3.5 baths. Main level of the home with hardwood flooring. Great natural sunlight that brightens this home. Living room and Formal dining room. Office with glass doors. Large eat in area with a fireplace. Gourmet kitchen with double ovens, maple cabinets, granite counters, stainless steel appliances and backsplash. Island with cooktop. Sunroom that leads to brand new maintenance free deck. Upper level has 2 generous size secondary bedrooms. Owners suite with trey ceiling and large sitting room Walk in closet. Owners bath with soaking tub, double sinks and upgraded tile. Laundry room on the bedroom level. Lower level has a spacious family room, bedroom and full bath. Garage with painted epoxy floors. The HVAC system was replaced 5 years ago. New roof within 3 years. Fantastic location within a couple miles to I-95. Easily commutable to Marine Core Base Quantico, VRE station and commuter lots close to the property. Also around the corner is Stonebridge and Potomac Mills, Neighborhood amenities to include two swimming pools, clubhouse, tennis courts, and new playground. Home is move in ready and shows pride of ownership!
Location
State VA
County Prince William
Zoning RPC
Rooms
Basement Full
Interior
Interior Features Breakfast Area
Hot Water Natural Gas
Heating Forced Air
Cooling Central A/C
Fireplaces Number 1
Fireplaces Type Gas/Propane, Mantel(s)
Equipment Built-In Microwave, Dishwasher, Disposal, Dryer, Refrigerator, Washer, Oven - Wall, Cooktop - Down Draft
Fireplace Y
Appliance Built-In Microwave, Dishwasher, Disposal, Dryer, Refrigerator, Washer, Oven - Wall, Cooktop - Down Draft
Heat Source Natural Gas
Laundry Upper Floor, Washer In Unit, Dryer In Unit
Exterior
Exterior Feature Deck(s)
Parking Features Other
Garage Spaces 2.0
Amenities Available Common Grounds, Pool - Outdoor, Tot Lots/Playground
Water Access N
Accessibility None
Porch Deck(s)
Attached Garage 2
Total Parking Spaces 2
Garage Y
Building
Story 3
Foundation Permanent
Sewer Public Sewer
Water Public
Architectural Style Colonial
Level or Stories 3
Additional Building Above Grade, Below Grade
New Construction N
Schools
Elementary Schools Fitzgerald
Middle Schools Rippon
High Schools Freedom
School District Prince William County Public Schools
Others
HOA Fee Include Common Area Maintenance,Pool(s),Trash
Senior Community No
Tax ID 8390-08-4797
Ownership Fee Simple
SqFt Source Assessor
Acceptable Financing Cash, Conventional, FHA, VA
Listing Terms Cash, Conventional, FHA, VA
Financing Cash,Conventional,FHA,VA
Special Listing Condition Standard
Read Less
Want to know what your home might be worth? Contact us for a FREE valuation!

Our team is ready to help you sell your home for the highest possible price ASAP

Bought with Lauren Nicole Stubbs • Keller Williams Realty





